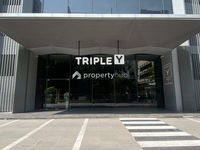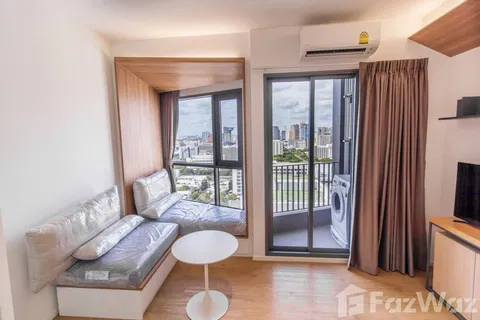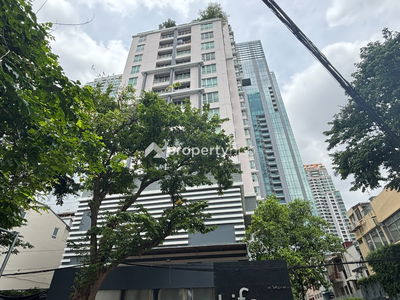




Triple Y Residence
Triple Y Residence Developed by Frasers Property (Thailand) Public Company Limited. Number of buildings: 1 building, 33 floors, 516 units. 33-storey high-rise condo located on the corner of Rama 4 Road - Phayathai Road. The project is in a building that is part of the Samyan Mitrtown project. Mixed use consisting of Office building zone, retail zone, and residential zone. The retail zone has an area of over 36,000 square meters, which has a 24-hour zone complete with a supermarket, fitness center, and Co-Learning Space. - MRT Sam Yan -Rama 4 Road, Samyan Road -Samyan Mitr Town, Chamchuri Square, Silom, Lumpini Park -Chulalongkorn University, Triam Udom Suksa School -Chulalongkorn Hospital
Interested in this project?
For rent 99 listings, For sale 48 listings
Project Details
Project Location
Loading map...
Loading map...
Ashton Chula - Silom
430 m. away
604 properties for rent
Found 259 listings
IDEO Q Chula - Samyan
370 m. away
240 properties for rent
Found 205 listings
Supalai Premier Si Phraya - Samyan
840 m. away
98 properties for rent
Found 12 listings
The Address Sathorn
walk 22 min, 1.8 km. away
334 properties for rent
Found 142 listings
Ashton Silom
walk 14 min, 1.2 km. away
237 properties for rent
Found 135 listings
Wish @ Samyan
370 m. away
74 properties for rent
Found 73 listings
Ivy Sathorn 10
walk 20 min, 1.6 km. away
72 properties for rent
Found 13 listings
The Room Rama 4
walk 12 min, 1 km. away
39 properties for rent
Found 29 listings
Life @ Sathorn 10
walk 20 min, 1.7 km. away
109 properties for rent
Found 25 listings
Supalai Elite Surawong
880 m. away
40 properties for rent
Found 8 listings
MRT Sam Yan
170 m. away
4,821 properties for rent
Found 2,117 listings
MRT Hua Lamphong
walk 18 min, 1.5 km. away
1,225 properties for rent
Found 595 listings
Bangkok Christian College
2.2 km. away
14,708 properties for rent
Found 6,762 listings
Assumption Commercial College (A.C.C.)
2.5 km. away
13,920 properties for rent
Found 6,509 listings
Silom Commercial College
walk 16 min, 1.3 km. away
15,258 properties for rent
Found 6,777 listings
St. Theresa School
walk 14 min, 1.2 km. away
15,876 properties for rent
Found 6,981 listings
Chulalongkorn University
510 m. away
19,254 properties for rent
Found 7,186 listings
Mahidol University Phaya Thai
4.1 km. away
18,787 properties for rent
Found 6,992 listings
Rajamangala University of Technology Krungthep
3.1 km. away
9,909 properties for rent
Found 4,774 listings
Rajamangala University of Technology Krungthep South Bangkok Campus
3.2 km. away
10,921 properties for rent
Robinson Silom
walk 12 min, 1 km. away
10,145 properties for rent
Found 4,302 listings
Robinson Lat Ya
4.6 km. away
21,103 properties for rent
Found 8,931 listings
Siam Center
walk 21 min, 1.7 km. away
13,846 properties for rent
Found 4,784 listings
One Bangkok
less than 100 m.
31,883 properties for rent
Found 11,890 listings
Sam Yan Market
less than 100 m.
2,073 properties for rent
Found 945 listings
Bo Be Market
3.2 km. away
10,819 properties for rent
Found 3,905 listings
Suan Phlu Market
2.6 km. away
8,527 properties for rent
Found 3,947 listings
Tesco Lotus Superstore Rama 3
4.6 km. away
34,944 properties for rent
Found 14,009 listings
Big C Super Center Ratchadamri
2.8 km. away
30,401 properties for rent
Found 10,783 listings
HomePro Plus Phoen Chit
3.2 km. away
39,839 properties for rent
Found 13,755 listings
Bang Rak
less than 100 m.
6,066 properties for rent
Found 2,679 listings
Pathum Wan
less than 100 m.
8,360 properties for rent
Found 3,068 listings
Siam Discovery
walk 18 min, 1.5 km. away
13,491 properties for rent
Found 4,733 listings
Charn Issara Tower
less than 100 m.
3,425 properties for rent
Found 1,565 listings
Lumpini Park
2 km. away
31,308 properties for rent
Found 11,782 listings
Lhong 1919
2.7 km. away
30,765 properties for rent
Found 11,947 listings
Silom Road
less than 100 m.
7,770 properties for rent
Found 3,383 listings
Rama 4 Road
less than 100 m.
35,272 properties for rent
Found 13,327 listings
Rama 6 Road
less than 100 m.
11,155 properties for rent
Found 4,045 listings
Surawong Road
less than 100 m.
11,190 properties for rent
Found 4,843 listings
chulalongkorn hospital
walk 14 min, 1.1 km. away
11,728 properties for rent
Found 4,756 listings
The Bangkok Christian Hospital
770 m. away
9,853 properties for rent
Found 4,232 listings
Bumrungrat Hospital
4 km. away
39,754 properties for rent
Found 13,204 listings
Bangkok Nursing Home Hospital
walk 21 min, 1.8 km. away
38,858 properties for rent
Found 14,934 listings
Project Amenities
Facility Pictures


Unit Types
1 Bedroom
Ceiling Height -
Unit Size 34.00 - 40.00 sqm
No floor plan image available
Project Reviews

(หนุ่ม) Line ID 👉 CHANASAK_NOOM
11/02/2564
ชอบตรงที่ว่าวิวมันสวยได้บรรยากาศ สระน้ำ เวลามองลงมามันเป็นวิวทิวทัศน์ที่สวยงามมากๆ
Units for Rent (88)


Super Cheap!!! : Triple Y Residence 34.50 sq m, Close Mrt Samyan

FOR RENT condo , Triple Y Residence , MRT-Sam Yan , , Pathum Wan , Bangkok , CX-05387 ✅ Live chat with us ADD LINE @connexproperty ✅

FOR RENT condo , Triple Y Residence , MRT-Sam Yan , , Pathum Wan , Bangkok , CX-05385 ✅ Live chat with us ADD LINE @connexproperty ✅

🔥🔥🔥 FOR RENT condo , Triple Y Residence , Duplex , wide frontage , MRT-Sam Yan , Wang Mai , Pathum Wan , Bangkok , CX-02747 ✅ Live chat with us ADD LINE @connexproperty ✅ 🔥🔥🔥

For Rent Condo , Triple Y Residence , MRT-Sam Yan , Wang Mai , Pathum Wan , Bangkok , CX-115973 ✅ Live chat with us ADD LINE @connexproperty ✅

Triple Y Residence

Triple Y Residence

Triple Y Residence

Triple Y Residence

For rent : Triple Y Residence, room with Line: @condo24 (with @)

For rent: Triple Y Line: @condo24 (with @)

For rent: Triple Y Line: @condo24 (with @)

🎈#PO2309_250 🎈💥Urgent💥 Guaranteed availability! Click quickly before it's gone‼️ For Rent 30k.🔥🔥 Triple Y Residence Condo

🔥 For Rent !! high floor 17++!!🔥 Code C20251200038..........Triple Y Residence, 1 bedroom, 1 bathroom, furnished, ready to move in📣📣

Code: KJ3855 for rent Triple Y Residence // Line ID: @kjcondo (with @) //

Triple Y Residence – High Floor Unit Next to MRT Samyan, 30K/Month

Condo For Rent Triple Y Residence (D6808023) ID Line : @condo101

Condo For Rent Triple Y Residence (D6808009) ID Line : @condo101

Triple Y Residence For Rent 1 bedroom
Click to see all listings to
view rental listings in this project
Units for Sale (44)

Triple Y Residence

For Sell Condo TRIPLE Y RESIDENCE Building 1, Floor 26,1 bed room, Room size 34 sqm

For Sell Condo TRIPLE Y RESIDENCE Building 1, Floor 12,1 bed room, Room size 34 sqm

For Sell Condo TRIPLE Y RESIDENCE Building 1, Floor 19,1 bed room, Room size 33.00 sqm

For Sell Condo TRIPLE Y RESIDENCE Building 1, Floor 19,1 bed room, Room size 33.00 sqm

1-BR Condo at Triple Y Residence Samyan near MRT Sam Yan (ID 1706316)

5.3 MB 1 Bed Large Room Fully Furnished Nice Room City View Good Location Close to MRT Sam Yan 400 m @ TRIPLE Y RESIDENCE

1 Bedroom Condo for rent/sale at Triple Y Residence 5988130

💥SL-2926💥Condo for sale Triple Y Residence👉If interested, call 096-361-5469

1 Bed Unit City View Fully furnished Good Location Close To MRT Samyan @ TRIPLE Y RESIDENCE

2 Bed 2 Bath 66 SQ.M TRIPLE Y RESIDENCE

1 Bed 1 Bath 33 SQ.M TRIPLE Y RESIDENCE

1 Bedroom 1 Bathroom 34 SQ.M TRIPLE Y RESIDENCE

1 Bed 1 Bath 34 SQ.M TRIPLE Y RESIDENCE

🔥1 Bed Unit City View Good Location Close To MRT Samyan @ TRIPLE Y RESIDENCE

🏢Triple Y Residence for sale, spacious room, unblocked view, clearly separated | MRT Sam Yan🚝✨

Triple Y Residence【𝐒𝐄𝐋𝐋】🔥 Condo on Sam Yan Mit Town, beautiful decorated in the center of the city, good price🔥Contact Line ID: @hacondo

Triple Y Residence【𝐒𝐄𝐋𝐋 & 𝐑𝐄𝐍𝐓】🔥 Spacious room, complete with electrical appliances. Next to Samyan Mitrtown 🔥 Contact Line ID: @hacondo

Triple Y Residence【𝐒𝐄𝐋𝐋】🔥 Meet the needs of working people and students, good location, close to everything.🔥 Contact Line ID: @hacondo
Click to see all listings to
view sale listings in this project
Nearby Projects Triple Y Residence


Ashton Chula - Silom
Bang Rak Bangkok

IDEO Q Chula - Samyan
Bang Rak Bangkok

Supalai Premier Si Phraya - Samyan
Bang Rak Bangkok

The Address Sathorn
Bang Rak Bangkok

Ashton Silom
Bang Rak Bangkok

Wish @ Samyan
Bang Rak Bangkok

Ivy Sathorn 10
Bang Rak Bangkok

The Room Rama 4
Pathum Wan Bangkok

Life @ Sathorn 10
Bang Rak Bangkok


