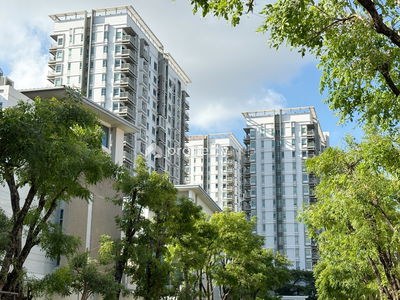




The TEAK Ratchada 19
Interested in this project?
For rent 2 listings, For sale 14 listings
Project Details
Project Location
Loading map...
Loading map...
Centric Ratchada - Huai Khwang
walk 14 min, 1.2 km. away
168 properties for rent
Found 92 listings
Chapter One Midtown Ladprao 24
walk 13 min, 1.1 km. away
150 properties for rent
Found 65 listings
Rhythm Ratchada
walk 19 min, 1.6 km. away
327 properties for rent
Found 112 listings
Whizdom Avenue Ratchada - Ladprao
870 m. away
207 properties for rent
Found 91 listings
Quinn Ratchada 17
walk 21 min, 1.7 km. away
279 properties for rent
Found 58 listings
The Kris Ratchada 17
walk 23 min, 1.9 km. away
54 properties for rent
Found 42 listings
The Room Ratchada - Ladprao
walk 12 min, 1 km. away
42 properties for rent
Found 44 listings
Life @ Ladprao 18
walk 16 min, 1.3 km. away
94 properties for rent
Found 28 listings
Life @ Ratchada
walk 14 min, 1.1 km. away
74 properties for rent
Found 31 listings
Life @ Ratchada - Suthisan
walk 15 min, 1.2 km. away
79 properties for rent
Found 22 listings
MRT Ratchadaphisek
360 m. away
1,894 properties for rent
Found 927 listings
Satri Woranat Bang Khen School
3.5 km. away
13,471 properties for rent
Found 4,692 listings
Santirat Institute Of Bussiness Adminstration
3 km. away
13,757 properties for rent
Found 4,829 listings
Thanormpitvithaya School
3.8 km. away
4,898 properties for rent
Found 2,047 listings
Kunnatee Rutharam Wittayakhom School
2.1 km. away
13,077 properties for rent
Found 4,917 listings
Chandrakasem Rajabhat University
2.5 km. away
10,039 properties for rent
Found 3,116 listings
University of the Thai Chamber of Commerce
3.6 km. away
32,020 properties for rent
Found 10,528 listings
Reserves Training Center Territorial Defense Department
2.8 km. away
5,749 properties for rent
Found 2,101 listings
Big C Extra Ratchadaphisek
3.7 km. away
41,200 properties for rent
Found 13,633 listings
Big C Extra Lat Phrao (Big C Extra Ladprao)
2 km. away
10,847 properties for rent
Found 3,721 listings
Big C Super Center Saphan Khwai
3.8 km. away
9,074 properties for rent
Found 3,328 listings
Tesco Lotus Superstore Lat Phrao (Lotus Ladprao)
3.1 km. away
15,316 properties for rent
Found 5,449 listings
Chatuchak Weekend Market
5 km. away
12,593 properties for rent
Found 4,235 listings
Huai Khwang
less than 100 m.
16,073 properties for rent
Found 4,733 listings
Din Daeng
less than 100 m.
6,323 properties for rent
Found 2,405 listings
Union Mall
2.8 km. away
11,203 properties for rent
Found 3,713 listings
Lat Phrao Road
less than 100 m.
10,687 properties for rent
Found 3,480 listings
Ratchadaphisek Road
less than 100 m.
26,695 properties for rent
Found 8,916 listings
Sutthisan Winitchai Road
less than 100 m.
5,251 properties for rent
Found 2,135 listings
Ratchadapisek 19
walk 15 min, 1.3 km. away
108 properties for rent
Found 147 listings
No airports/hospitals nearby
Project Amenities
Facility Pictures







Unit Types
1 Bedroom
Ceiling Height -
Unit Size -

Project Reviews
Units for Rent (2)

#Z238 Condo for rent The TEAK Ratchada 19

1-BR Condo at The TEAK Ratchada 19 near MRT Ratchadaphisek (ID 2493335)
Units for Sale (13)

✨ For Sale: The Teak Ratchada 19 Condo ✨ 💰 Only 3,390,000 THB

✨ For Sale: The Teak Ratchada 19 Condo ✨ 💰 Only 3,850,000 THB

1-BR Condo at The TEAK Ratchada 19 near MRT Ratchadaphisek (ID 2090841)

1-BR Condo at The TEAK Ratchada 19 near MRT Ratchadaphisek (ID 2090840)

1-BR Condo at The TEAK Ratchada 19 near MRT Ratchadaphisek (ID 2583153)

1-BR Condo at The TEAK Ratchada 19 near MRT Ratchadaphisek (ID 2583155)

1-BR Condo at The TEAK Ratchada 19 near MRT Ratchadaphisek (ID 2493335)

The Teak Ratchada 19, fully furnished condo, ready to move in, near MRT Ratchadaphisek, only 80 m., 1 bedroom, area 31 sq m., special unit 3.39 MB.*

For Sale: 1 Bedroom, 31 sq.m., The Teak Ratchada 19

1-BR Condo at The TEAK Ratchada 19 near MRT Ratchadaphisek (ID 2491025)

1-BR Condo at The TEAK Ratchada 19 near MRT Ratchadaphisek (ID 2336766)

1-BR Condo at The TEAK Ratchada 19 near MRT Ratchadaphisek (ID 2348185)

The Teak Ratchada 19 MRT Ratchadapisek 0 M.
Nearby Projects The TEAK Ratchada 19


Centric Ratchada - Huai Khwang
Huai Khwang Bangkok

Chapter One Midtown Ladprao 24
Chatuchak Bangkok

Rhythm Ratchada
Huai Khwang Bangkok

Whizdom Avenue Ratchada - Ladprao
Chatuchak Bangkok

Quinn Ratchada 17
Din Daeng Bangkok
The Kris Ratchada 17
Din Daeng Bangkok

The Room Ratchada - Ladprao
Chatuchak Bangkok

Life @ Ladprao 18
Chatuchak Bangkok

Life @ Ratchada
Chatuchak Bangkok


