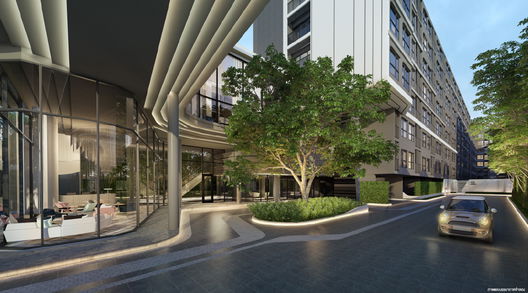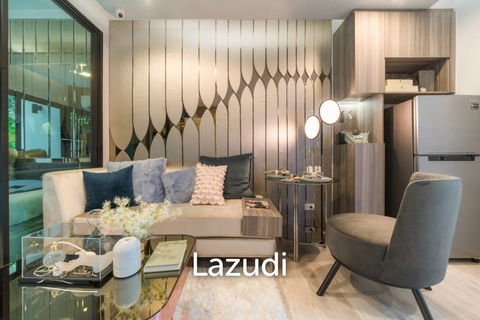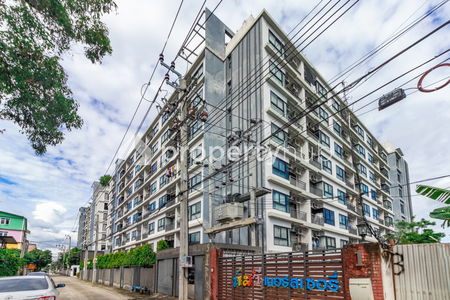




The Origin Sukhumvit 105
The Origin Sukhumvit 105 The Origin Sukhumvit 105 Developed by Origin Property Public Company Limited. 3 buildings, 8 floors, 672 units + 1 shop Condo in Soi Sukhumvit 105 or Soi Lasalle, opposite Lasalle rooftop, a healthy lifestyle source, fully equipped with complete amenities. Common areas of over 2,500 sq m. open 24 hours, 2 floor-locked passenger elevators per building, and a Smart Home Automation system installed in every room. Convenient travel for both car users And don't use your car near the Yellow Line. - Green Line BTS Bearing - Yellow Line MRT, Sri Lasalle Station -Chalerm Maha Nakhon Expressway, Burapha Withi Expressway and Kanchanaphisek Ring Road -Sukhumvit Road, Srinakarin Road and Bangna-Trad Road -Rooftop Lasalle Market Park, Duang Ploy Market, Lasalle Fresh Market, Samrong Market, Lasalle Square Shopping Center -Imperial Samrong, Central Bangna -Bangkok Phatthana School, Lasalle School
Interested in this project?
For rent 72 listings, For sale 30 listings
Project Details
Project Location
Loading map...
Loading map...
IDEO Mobi Sukhumvit Eastgate
2.1 km. away
124 properties for rent
Found 65 listings
Notting Hill Sukhumvit 105
walk 17 min, 1.4 km. away
105 properties for rent
Found 48 listings
Lumpini Ville Lasalle - Bearing
940 m. away
30 properties for rent
Found 19 listings
Supalai City Resort Bearing Station - Sukhumvit 105
walk 19 min, 1.5 km. away
22 properties for rent
The Excel Hybrid
walk 19 min, 1.6 km. away
0 properties for rent
Found 5 listings
The Excel Hideaway
walk 22 min, 1.8 km. away
8 properties for rent
Found 26 listings
Notting Hill Bearing
walk 22 min, 1.8 km. away
24 properties for rent
Found 8 listings
The Excel Bearing
walk 19 min, 1.6 km. away
6 properties for rent
Found 7 listings
The Excel Parc
walk 13 min, 1.1 km. away
3 properties for rent
Found 2 listings
Villa Lasalle
walk 12 min, 1 km. away
6 properties for rent
Found 30 listings
No mass transit information available
La Salle College
walk 21 min, 1.7 km. away
2,917 properties for rent
Found 1,072 listings
St. Joseph Bangna
3 km. away
2,617 properties for rent
Found 1,013 listings
Song Wittaya School
2.5 km. away
3,330 properties for rent
Found 1,277 listings
Bangkok Patana School
940 m. away
7,426 properties for rent
Found 2,332 listings
Berkeley International School
2.9 km. away
9,160 properties for rent
Found 3,061 listings
Thai-Singapore International School Srinakarin
5.8 km. away
2,455 properties for rent
Found 634 listings
Bangna Commercial College
4 km. away
19,757 properties for rent
Found 6,864 listings
Big C Extra Srinakarindra
3.7 km. away
3,376 properties for rent
Found 1,246 listings
Big C Extra Samrong
10.4 km. away
4,745 properties for rent
Found 1,377 listings
Big C Bang Na
2.9 km. away
12,161 properties for rent
Found 4,272 listings
Makro Srinakarin
3.6 km. away
2,566 properties for rent
Found 740 listings
Central Plaza Bang Na
3 km. away
9,663 properties for rent
Found 3,103 listings
Jas Urban Srinakarin
4.7 km. away
6,204 properties for rent
Found 2,163 listings
Udomsuk Walk
less than 100 m.
2,963 properties for rent
Found 955 listings
Bang Na
less than 100 m.
6,612 properties for rent
Found 1,795 listings
Muang Samut Prakarn Samut Prakarn
less than 100 m.
4,021 properties for rent
Found 1,393 listings
BITEC Bang Na
2 km. away
8,022 properties for rent
Found 2,703 listings
Imperial World Samrong
4.7 km. away
4,632 properties for rent
Found 1,377 listings
Bangna - Trat
less than 100 m.
5,699 properties for rent
Found 1,901 listings
Sukhumvit Road
less than 100 m.
63,953 properties for rent
Found 21,782 listings
Soi Lasalle (Sukhumvit 105)
walk 23 min, 1.9 km. away
2,416 properties for rent
Found 1,010 listings
Kluaynamthai 2 Hospital
3 km. away
6,376 properties for rent
Found 1,980 listings
Samrong Hospital
4.2 km. away
10,080 properties for rent
Found 3,284 listings
Sikarin Hospital
3.3 km. away
3,385 properties for rent
Found 1,179 listings
Thainakarin Hospital
3.2 km. away
2,770 properties for rent
Found 832 listings
Project Amenities
Unit Types
Studio
Ceiling Height -
Unit Size 22.50 - 24.00 sqm
No floor plan image available
Project Reviews

Smilecondo789
27/07/2564
การออกแบบที่ทันสมัย และเป็นสัดส่วน
Units for Rent (67)

For Rent Condo , The Origin Sukhumvit 105 , BTS-Bearing , Bang Na , Bang Na , Bangkok , CX-146897 ✅ Live chat with us ADD LINE @connexproperty ✅

HotDeal🔥🔥 For Rent | Special Price, Full Furniture Ready to move in Condo at The Origin Sukhumvit 105 MD-86181

HotDeal🔥🔥 For Rent | Prime Location and Special Price, Condo at The Origin Sukhumvit 105 MD-25085455

For Rent Condo , The Origin Sukhumvit 105 , BTS-Bearing , Bang Na , Bang Na , Bangkok , CX-138821 ✅ Live chat with us ADD LINE @connexproperty ✅

For Rent Condo , The Origin Sukhumvit 105 , BTS-Bearing , Bang Na , Bang Na , Bangkok , CX-104725 ✅ Live chat with us ADD LINE @connexproperty ✅

For Rent Condo THE ORIGIN SUKHUMVIT 105 Building A, Floor 4,1 bed room, Room size 28 sqm

For Rent Condo THE ORIGIN SUKHUMVIT 105 Building A, Floor 4,1 bed room, Room size 28 sqm

For rent, The Origin Sukhumvit 105, 1 bedroom, 8th floor, Building C, near BTS Bearing.

For Rent Condo THE ORIGIN SUKHUMVIT 105 Building C, Floor 3,1 bed room, Room size 29 sqm

For Rent Condo THE ORIGIN SUKHUMVIT 105 Building B, Floor 7,1 bed room, Room size 27.00 sqm

For Rent Condo THE ORIGIN SUKHUMVIT 105 Building A, Floor 4,1 bed room, Room size 28 sqm

For Rent Condo THE ORIGIN SUKHUMVIT 105 Building B, Floor 7,1 bed room, Room size 27.00 sqm

For Rent Condo THE ORIGIN SUKHUMVIT 105 Building B, Floor 8,Studio, Room size 23.00 sqm

For rent condo THE ORIGIN SUKHUMVIT 105 Building A, Floor 4,1 bed room, Room size 27.00 sqm

📌 For Rent Condo THE ORIGIN SUKHUMVIT 105 Building B, Floor 8,Studio, Room size 23.00 sqm

🔺 For Rent Condo THE ORIGIN SUKHUMVIT 105 Building B, Floor 8,Studio, Room size 23.00 sqm

🔺 For Rent Condo THE ORIGIN SUKHUMVIT 105 Building A, Floor 4,1 bed room, Room size 28 sqm

🔺 For Rent Condo THE ORIGIN SUKHUMVIT 105 Building B, Floor 7,1 bed room, Room size 27.00 sqm

🚩 For Rent Condo THE ORIGIN SUKHUMVIT 105 Building B, Floor 8,Studio, Room size 23.00 sqm
Click to see all listings to
view rental listings in this project
Units for Sale (30)

Selling a burden 🔥🔥 Special price condo, good location, The Origin Sukhumvit 105 MD-88236

Selling a burden 🔥🔥 Special price condo, good location, The Origin Sukhumvit 105 MD-82902

2-BR Condo at The Origin Sukhumvit 105 near BTS Bang Na (ID 1887930)

For Sell Condo THE ORIGIN SUKHUMVIT 105 Building A, Floor 4,1 bed room, Room size 27 sqm

🚩 For Sell Condo THE ORIGIN SUKHUMVIT 105 Building A, Floor 4,1 bed room, Room size 27 sqm

📌 For Sell Condo THE ORIGIN SUKHUMVIT 105 Building A, Floor 4,1 bed room, Room size 27 sqm

Condo for sale The Origin Sukhumvit 105 fully furnished.

2 Bed 2 Bath 44.83 SQ.M. The Origin Sukhumvit 105

2 Bed 2 Bath 55 SQ.M The Origin Sukhumvit 105

2 Bed 1 Bath 45.49 SQ.M. The Origin Sukhumvit 105

2 Bed 2 Bath 55.25 SQ.M. The Origin Sukhumvit 105

2 Bed 1 Bath 44 SQ.M The Origin Sukhumvit 105

2 Bed 2 Bath 55 SQ.M The Origin Sukhumvit 105

2 Bed 2 Bath 44.83 SQ.M. The Origin Sukhumvit 105

2 Bed 2 Bath 55.22 SQ.M. The Origin Sukhumvit 105

1 Bed 1 Bath 28 SQ.M The Origin Sukhumvit 105

1 Bed 1 Bath 27.63 Sqm Condo For Sale

2 Bed 2 Bath 55.22 SQ.M. The Origin Sukhumvit 105

2 Bed 2 Bath 44.83 SQ.M. The Origin Sukhumvit 105
Click to see all listings to
view sale listings in this project
Nearby Projects The Origin Sukhumvit 105

IDEO Mobi Sukhumvit Eastgate
Bang Na Bangkok

Notting Hill Sukhumvit 105
Bang Na Bangkok

Lumpini Ville Lasalle - Bearing
Bang Na Bangkok

The Excel Hybrid
Bang Na Bangkok

The Excel Hideaway
Bang Na Bangkok

Notting Hill Bearing
Muang Samut Prakarn Samut Prakarn

The Excel Bearing
Bang Na Bangkok

The Excel Parc
Bang Na Bangkok




