
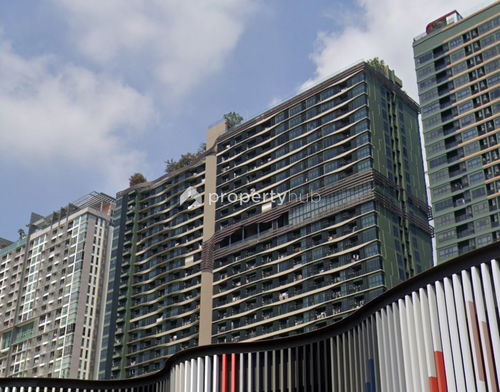



THE LINE Phahonyothin Park
The Line Phahonyothin Park & nbsp; Condo is ready Located on Phahonyothin Road Which is a large main road with a bustling traffic Near the five Ladprao intersection and Ratchayothin intersection, it is a line that connects to many roads, convenient to travel due to traversing. Traveling by public vehicles is also convenient because it is near 2 electric trains and LOTUS's Ladprao in front of the project. Skywalk walks to MRT to Horwang School and enter the Central Ladprao and Union Mall. Not far from Government offices, educational institutions and many large department stores
Interested in this project?
For rent 320 listings, For sale 92 listings
Project Details
Project Location
Loading map...
Loading map...
The Saint Residences
less than 100 m.
612 properties for rent
Found 70 listings
Life Ladprao
2.6 km. away
964 properties for rent
Found 148 listings
Abstracts Phahonyothin Park
2.8 km. away
60 properties for rent
Found 26 listings
Life @ Ladprao 18
less than 100 m.
116 properties for rent
Found 33 listings
Supalai Park Phaholyothin
walk 23 min, 1.9 km. away
58 properties for rent
Found 17 listings
Equinox
less than 100 m.
231 properties for rent
Found 48 listings
The Issara Ladprao
less than 100 m.
59 properties for rent
Found 32 listings
IDEO Ladprao 5
less than 100 m.
63 properties for rent
Found 32 listings
M Ladprao
3.3 km. away
67 properties for rent
Found 29 listings
Supalai Park Ratchayothin
walk 15 min, 1.2 km. away
37 properties for rent
Found 36 listings
MRT Phahon Yothin
less than 100 m.
5,612 properties for rent
Found 1,291 listings
MRT Lat Phrao
less than 100 m.
3,382 properties for rent
Found 1,058 listings
BTS Phaholyothin 24
walk 22 min, 1.9 km. away
1,461 properties for rent
Found 377 listings
BTS Ladphrao Intersection
less than 100 m.
5,500 properties for rent
Found 1,248 listings
Satri Woranat Bang Khen School
walk 23 min, 1.9 km. away
14,176 properties for rent
Found 4,619 listings
Santirat Institute Of Bussiness Adminstration
walk 22 min, 1.8 km. away
14,494 properties for rent
Found 4,782 listings
Ratchananthachan Samsen Witthayalai 2 School
5.9 km. away
10,036 properties for rent
Found 3,151 listings
Chandrakasem Rajabhat University
2.4 km. away
10,729 properties for rent
Found 3,101 listings
Tesco Lotus Superstore Pracha Chuen
less than 100 m.
12,422 properties for rent
Found 4,261 listings
Big C Extra Lat Phrao (Big C Extra Ladprao)
3.3 km. away
11,529 properties for rent
Found 3,720 listings
Tesco Lotus Superstore Lat Phrao (Lotus Ladprao)
2.7 km. away
15,978 properties for rent
Found 5,402 listings
Chatuchak Weekend Market
less than 100 m.
13,015 properties for rent
Found 4,242 listings
Pracha Niwet Market 1
2.7 km. away
7,297 properties for rent
Found 1,737 listings
Central Ladprao (Central Lat Phrao)
3.2 km. away
7,503 properties for rent
Found 1,852 listings
Major Cineplex Ratchayothin
walk 14 min, 1.2 km. away
10,120 properties for rent
Found 2,729 listings
Chatuchak
less than 100 m.
11,842 properties for rent
Found 3,365 listings
Siam Commercial Bank Head Office
less than 100 m.
4,703 properties for rent
Found 993 listings
Provincial Electricity Authority (Pea)
4.3 km. away
7,569 properties for rent
Found 1,960 listings
SCB Park
walk 17 min, 1.5 km. away
10,567 properties for rent
Found 2,860 listings
Union Mall
3.5 km. away
11,864 properties for rent
Found 3,693 listings
Lat Phrao Road
less than 100 m.
11,249 properties for rent
Found 3,367 listings
Phahonyothin Road
less than 100 m.
20,031 properties for rent
Found 5,902 listings
Ratchadaphisek Road
less than 100 m.
26,957 properties for rent
Found 8,695 listings
Lat Phrao 1
less than 100 m.
695 properties for rent
Found 155 listings
No airports/hospitals nearby
Project Amenities
Facility Pictures

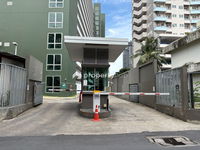





























Unit Types
1 Bedroom
Ceiling Height 2.55 meters
Unit Size 31.75 - 41.25 sqm

Project Reviews
Units for Rent (269)

2-BR Condo at The Line Phahonyothin Park near MRT Phahon Yothin (ID 2466215)

✅ LNL110 ✅ Line : @p2nproperty

LNL106 The Line Phahonyothin, 16th floor, Building B, south side, city view, 41 sq m., 1 bedroom, 1 bathroom, 22,000 baht. 064-959-8900

2-BR Condo at The Line Phahonyothin Park near MRT Phahon Yothin (ID 2290140)

P-120465 Condo for rent THE LINE Phahonyothin Park fully furnished (Confirm again when visit).

For rent The Line Phahonyothin Park Ready to move in (DSL1984)

Condo for rent at The Line Phahonyothin Park. 38 sq.m., 1 bedroom, 1 bathroom, high floor. Near BTS Ladprao.

P-120925 Stunning City View! The Line Phahonyothin Park Near CBD for 20,000 THB Line Id: @easycondoplus 099-229-6397

🔥 For Rent – The Line Phahonyothin Park 📍 Building A | 31st Floor | 38 sq.m. 🛏 1 Bedroom | 🚿 1 Bathroom 💰 Rent: 20,000 THB / month

🎈 #CT2501_091 🎈💥Urgent💥 Available February 5th, 2026. Click quickly before it's gone‼️ For Rent 28k.🔥🔥 The Line Phahonyothin Park Condo

🔥The Line Phahonyothin Park 🔥Nicely decorated , high floor , ready to move in //Ask more info LineOfficial:@Promptyou

🔥THE Line Phaholyothin Park 🔥 Nicely decorated , Fully furniture , ready to move in //Ask more info Lineofficial:@Promptyou

🔥🔥🔥 For Rent Condo , The Line Phahonyothin Park , BTS-Ha Yaek Lat Phrao , Chomphon , Chatuchak , Bangkok , CX-109859 ✅ Live chat with us ADD LINE @connexproperty ✅ 🔥🔥🔥

FOR RENT condo , The Line Phahonyothin Park , Duplex , wide frontage , BTS-Ha Yaek Lat Phrao , Chomphon , Chatuchak , Bangkok , CX-02454 ✅ Live chat with us ADD LINE @connexproperty ✅

🔥🔥🔥 For Rent Condo , The Line Phahonyothin Park , BTS-Ha Yaek Lat Phrao , Chomphon , Chatuchak , Bangkok , CX-88073 ✅ Live chat with us ADD LINE @connexproperty ✅ 🔥🔥🔥

🔥🔥🔥 For Rent Condo , The Line Phahonyothin Park , BTS-Ha Yaek Lat Phrao , Chomphon , Chatuchak , Bangkok , CX-110267 ✅ Live chat with us ADD LINE @connexproperty ✅ 🔥🔥🔥

🔥🔥🔥 For Rent Condo , The Line Phahonyothin Park , BTS-Ha Yaek Lat Phrao , Chomphon , Chatuchak , Bangkok , CX-94345 ✅ Live chat with us ADD LINE @connexproperty ✅ 🔥🔥🔥

🔥🔥🔥 For Rent Condo , The Line Phahonyothin Park , BTS-Ha Yaek Lat Phrao , Chomphon , Chatuchak , Bangkok , CX-139475 ✅ Live chat with us ADD LINE @connexproperty ✅ 🔥🔥🔥

🔥🔥🔥 For Rent Condo , The Line Phahonyothin Park , BTS-Ha Yaek Lat Phrao , Chomphon , Chatuchak , Bangkok , CX-141802 ✅ Live chat with us ADD LINE @connexproperty ✅ 🔥🔥🔥
Click to see all listings to
view rental listings in this project
Units for Sale (85)

1 Bedroom Condo for sale at The Line Phahonyothin Park 5898012

2 Bedroom Condo for sale at The Line Phahonyothin Park 1777754

1-Bedroom Condo for Sale at The Line Phahonyothin Park 1965172

1 Bedroom Condo for sale at The Line Phahonyothin Park 1418050

THE LINE Phahonyothin Park

#SC11059 📌 Sale | 🟦🟨#SC11059🟥🟩💬𝑪𝒐𝒏𝒕𝒂𝒄𝒕𝑳𝑰𝑵𝑬:@𝒔𝒆𝒄𝒓𝒆𝒕𝒑𝒓𝒐𝒑𝒆𝒓𝒕𝒚 🔥✨

✨ For Sale: The Line Phahonyothin Park Condo ✨ 💰 Only 5,990,000 THB

For Sale !! prime area, North facing, garden view!!🔥 Code C20250900008......The Line Phahonyothin Park, 1 bed, 1 bath, furnished, Special Deal!!📣
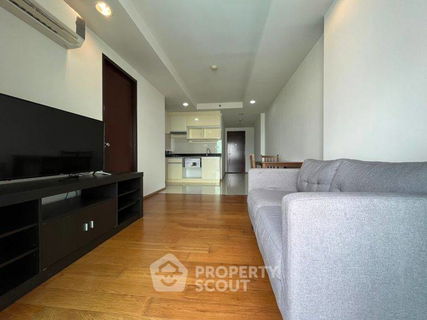
1-BR Condo at The Line Phahonyothin Park near MRT Phahon Yothin (ID 2486251)

1-BR Condo at The Line Phahonyothin Park near MRT Phahon Yothin (ID 2607540)

1-BR Condo at The Line Phahonyothin Park near MRT Phahon Yothin (ID 1378442)

1-BR Condo at The Line Phahonyothin Park near MRT Phahon Yothin (ID 2055552)

1-BR Condo at The Line Phahonyothin Park near MRT Phahon Yothin (ID 2623025)

1-BR Condo at The Line Phahonyothin Park near MRT Phahon Yothin (ID 2461211)

1-BR Condo at The Line Phahonyothin Park near MRT Phahon Yothin (ID 703155)

1-BR Condo at The Line Phahonyothin Park near MRT Phahon Yothin (ID 1562371)

For Sale Condo , The Line Phahonyothin Park , BTS-Ha Yaek Lat Phrao , Chomphon , Chatuchak , Bangkok , CX-128040 ✅ Live chat with us ADD LINE @connexproperty ✅

For sale The Line Park Phahonyothin near BTS Ha Yaek Lat Phrao

Condo for sale, The Line Phahonyothin Park, High floor, nice built-in
Click to see all listings to
view sale listings in this project
Nearby Projects THE LINE Phahonyothin Park
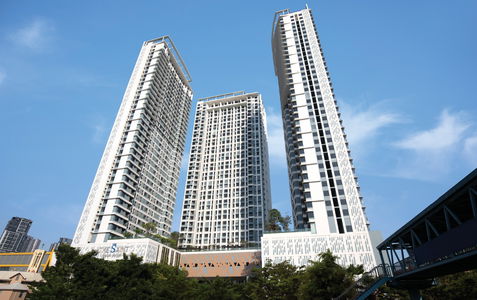

The Saint Residences
Chatuchak Bangkok

Life Ladprao
Chatuchak Bangkok

Abstracts Phahonyothin Park
Chatuchak Bangkok

Life @ Ladprao 18
Chatuchak Bangkok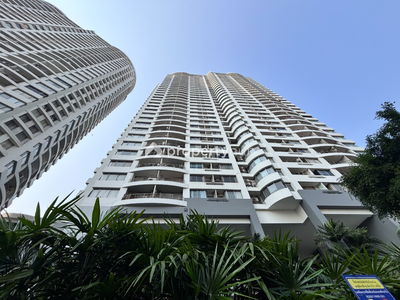

Supalai Park Phaholyothin
Chatuchak Bangkok

Equinox
Chatuchak Bangkok

The Issara Ladprao
Chatuchak Bangkok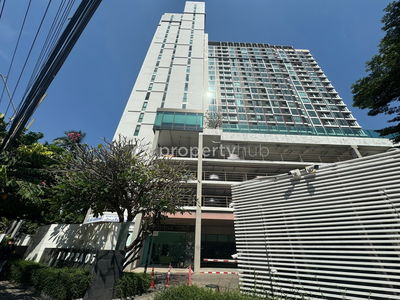

IDEO Ladprao 5
Chatuchak Bangkok

M Ladprao
Chatuchak Bangkok


