




THE LINE Phahon - Pradipat
The Line Phahon -Pradiphat is located on Pradiphat Road, heading to Saphan Khwai Intersection. The highlight of this project is that it is located on the BTS line at a distance of approximately 550 meters. Causing walking to the project to be acceptable But because there are a lot of people in this area Causing the morning or evening to have quite tight people May have to spare a little time because we can't speed up the footsteps Have to follow the steps. Another highlight of the project location is quite abundant. Out in front of the project, there are many shops to choose from, day and night. It will be a shop at a price that can be distributed in everyday life. Facilities: Facilities Is another prominent point of the project Overall, it is beautifully made in the Sansiri style. There will be a central standard in the main building, Lobby, 9.2 meters high on the 1st floor, the swimming pool, the vowel, the vowels of 30 x 7 meters, with Pool Terrace, Play Ground, Rooftop Garden, Sky Lounge, Fitness, Sauna & Amp; Stream and the central building are separated from the main building with Secret Garden, Co-kitchen, Co-Working Space, Outdoor Dinning, Theater Room. There are 6 passenger elevators. The ratio is 163 per lift. And around the building, the whole project can park 50% style = "color: rgb (51, 51, 51);"> Nearby places
- aqua 400 m
- Big C Saphan Khwai 450 m. Li>
- Tesco Lotus Express 600 m
- La Villa Aree 1.4 km
- JJ Mall 2 km
- Chatuchak Weekend Market 2 km
- Phayathai Hospital 2 2.6 km
- Chatuchak Park 2 km
- Queen Sirikit Park 2.4 km
- Vachira Benjatas 3.6 km
Interested in this project?
For rent 284 listings, For sale 77 listings
Project Details
Other Names
- THE LINE พหล - ประดิพัทธ์
- เดอะ ไลน์ พหล-ประดิพัทธ์
- THE LINE Phahon-Pradipat
- THE LINE Phahol - Pradipat
- THE LINE Phahol-Pradipat
- เดอะ ไลน์ พหลโยธิน - ประดิพัทธ์
Project Location
Loading map...
Loading map...
M Jatujak
2.2 km. away
255 properties for rent
Found 106 listings
Rhythm Phahol - Ari
360 m. away
247 properties for rent
Found 104 listings
Onyx Phaholyothin
420 m. away
82 properties for rent
Found 44 listings
U Delight @ Jatujak Station
2.1 km. away
72 properties for rent
Found 31 listings
Lumpini Place Phahol - Saphankhwai
270 m. away
31 properties for rent
Found 14 listings
The Editor Saphan Khwai
740 m. away
106 properties for rent
Found 16 listings
Centric Ari Station
walk 20 min, 1.7 km. away
100 properties for rent
Found 40 listings
IDEO Phaholyothin - Chatujak
920 m. away
111 properties for rent
Found 61 listings
Life @ Phahon - Ari
260 m. away
37 properties for rent
Found 12 listings
IDEO Mix Phaholyothin
850 m. away
135 properties for rent
Found 31 listings
BTS Saphan Khwai
670 m. away
2,006 properties for rent
Found 819 listings
Suan Dusit University
5.3 km. away
11,550 properties for rent
Found 4,130 listings
University of the Thai Chamber of Commerce
3.1 km. away
30,170 properties for rent
Found 10,116 listings
Mahidol University Phaya Thai
4.3 km. away
18,095 properties for rent
Found 6,891 listings
Suan Sunandha University
5.7 km. away
11,444 properties for rent
Found 4,129 listings
Samsen Wittayalai School
walk 23 min, 1.9 km. away
13,038 properties for rent
Found 4,937 listings
Kunnatee Rutharam Wittayakhom School
4 km. away
12,280 properties for rent
Found 4,689 listings
Ratchananthachan Samsen Witthayalai 2 School
4.9 km. away
9,111 properties for rent
Found 3,017 listings
Big C Extra Ratchadaphisek
5 km. away
38,861 properties for rent
Found 13,183 listings
Tesco Lotus Superstore Pracha Chuen
3.1 km. away
11,437 properties for rent
Found 4,065 listings
Big C Super Center Saphan Khwai
620 m. away
8,565 properties for rent
Found 3,198 listings
Tesco Lotus Superstore Lat Phrao (Lotus Ladprao)
5.3 km. away
14,425 properties for rent
Found 5,101 listings
Chatuchak Weekend Market
walk 22 min, 1.8 km. away
11,893 properties for rent
Found 4,059 listings
Phaya Thai
less than 100 m.
3,240 properties for rent
Found 1,203 listings
Ari
walk 17 min, 1.4 km. away
2,492 properties for rent
Found 885 listings
Territorial Defense Headquarters
walk 14 min, 1.2 km. away
3,362 properties for rent
Found 1,266 listings
Fortune Town
5.8 km. away
51,297 properties for rent
Found 17,155 listings
Phahonyothin Road
less than 100 m.
18,630 properties for rent
Found 5,802 listings
Rama 6 Road
less than 100 m.
10,700 properties for rent
Found 3,944 listings
Pradipat Road
less than 100 m.
2,358 properties for rent
Found 767 listings
Phyathai Phaholyothin Hospital
870 m. away
4,227 properties for rent
Found 1,560 listings
Vichaiyut Hospital
2.1 km. away
6,981 properties for rent
Found 2,467 listings
Vimut hospital
less than 100 m.
1,850 properties for rent
Found 754 listings
Rajavithi Hospital
less than 100 m.
13,688 properties for rent
Found 4,797 listings
Project Amenities
Facility Pictures









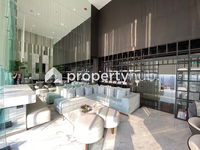

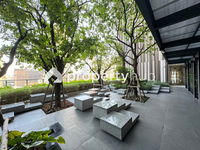



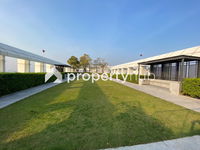





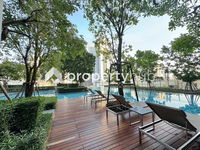











Unit Types
1 Bedroom
Ceiling Height 2.7 meters
Unit Size 26.25 - 40.75 sqm

Project Reviews

Almond Ray
05/09/2566
Good

Rich Real Estate
15/11/2565
ของกิน เยอะมากๆค่ะ

Nattapat Nat
26/07/2564
ดีมากเลยค่ะ ลงประกาศได้ฟรี ลค ค้นหาทรัพย์ได้ง่าย

กฤต
26/07/2564
👉แนะนำค่ะไม่ว่านายหน้ามือใหม่ หรือมืออาชีพและเจ้าของทรัพย์ต้องเลือกPropertyhubเป็นตัวช่วยคนสำคัญในการหาลูกค้าเลยค่ะเพราะลูกค้าค้นหาเราเจอง่ายมากปล่อยทรัพย์ได้รัวๆประทับใจมากๆค่ะขอบคุณทีมงานคุณภาพของPropertyhubค่ะ😍😍😍

Bigfive Realestate
27/04/2564
คอนโด THE LINE พหลโยธิน พาร์ค ใกล้ BTS ห้าแยกลาดพร้าว และ MRT พหลโยธิน เป็นคอนโดมิเนียม High Rise 1 อาคาร สูง 32 ชั้น สิ่งอำนวยความสะดวกภายในโครงการ ให้มาแบบจัดเต็มมีพื้นที่สีเขียวขนาดใหญ่ถึง 8 ไร่และสวนดาดฟ้า Photo Studio, Co-Working Space, Workshop Room, Meeting Room, Co-Playing Space, Co-Living Space และ Co-Cooking Space สำหรับชั้น 32 จะเป็นชั้นที่มีสวนดาดฟ้า, ห้องฟิตเนสและสระว่ายน้ำขนาดใหญ่ กล้องวงจรปิดภายในโครงการ และรปภ.ตลอด 24 ชั่วโมง, ลิฟต์โดยสาร 5 ตัว, พื้นที่จอดรถ 60%
Units for Rent (248)


📍For Rent! The Line Phahon-Pradipat📍2 Bedrooms 2 Bathrooms, 66.57 SQ.M., 45th Floor, Facing North, Floor to Ceiling 3.5 metres📍38,000 Baht📍

🔥🔥🔥 For Rent Condo , The Line Phahon-Pradipat , BTS-Saphan Khwai , Sam Sen Nai , Phaya Thai , Bangkok , CX-120937 ✅ Live chat with us ADD LINE @connexproperty ✅ 🔥🔥🔥

🔥🔥🔥 For Rent Condo , The Line Phahon-Pradipat , BTS-Saphan Khwai , Sam Sen Nai , Phaya Thai , Bangkok , CX-126055 ✅ Live chat with us ADD LINE @connexproperty ✅ 🔥🔥🔥

🔥🔥🔥 FOR RENT condo , The Line Phahol - Pradipat , BTS-Saphan Khwai , Sam Sen Nai , Phaya Thai , Bangkok , CX-55752 ✅ Live chat with us ADD LINE @connexproperty ✅ 🔥🔥🔥

🔥🔥🔥 FOR RENT condo , The Line Phahol - Pradipat , BTS-Saphan Khwai , Sam Sen Nai , Phaya Thai , Bangkok , CX-51504 ✅ Live chat with us ADD LINE @connexproperty ✅ 🔥🔥🔥

For Rent Condo , The Line Phahol - Pradipat , BTS-Saphan Khwai , Sam Sen Nai , Phaya Thai , Bangkok , CX-86123 ✅ Live chat with us ADD LINE @connexproperty ✅

For Rent Condo , The Line Phahol - Pradipat , BTS-Saphan Khwai , Sam Sen Nai , Phaya Thai , Bangkok , CX-90352 ✅ Live chat with us ADD LINE @connexproperty ✅

🔥🔥🔥 FOR RENT condo , The Line Phahol - Pradipat , BTS-Saphan Khwai , Sam Sen Nai , Phaya Thai , Bangkok , CX-51433 ✅ Live chat with us ADD LINE @connexproperty ✅ 🔥🔥🔥
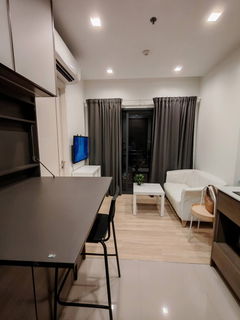
THE LINE Phahon - Pradipat

THE LINE Phahon - Pradipat

THE LINE Phahon - Pradipat

THE LINE Phahon - Pradipat

THE LINE Phahon - Pradipat

THE LINE Phahon - Pradipat

THE LINE Phahon - Pradipat

THE LINE Phahon - Pradipat

THE LINE Phahon - Pradipat

THE LINE Phahon - Pradipat

THE LINE Phahon - Pradipat
Click to see all listings to
view rental listings in this project
Units for Sale (73)

THE LINE Phahon - Pradipat
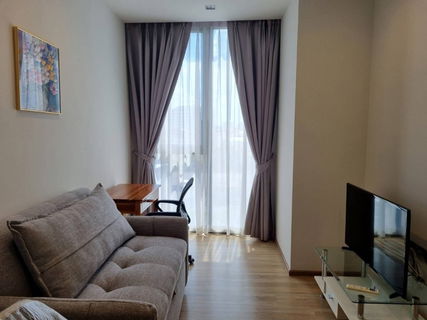
THE LINE Phahon - Pradipat

THE LINE Phahon - Pradipat

THE LINE Phahon - Pradipat

1-BR Condo at The Line Phahon - Pradipat near BTS Saphan Khwai (ID 2631606)

2-BR Condo at The Line Phahon - Pradipat near BTS Saphan Khwai (ID 1251841)

3-BR Condo at The Line Phahon - Pradipat near BTS Saphan Khwai (ID 1378169)

2-BR Condo at The Line Phahon - Pradipat near BTS Saphan Khwai (ID 2638746)

✨ For Sale: The Line Phahon-Pradipat Condo ✨ 💰 Only 4,849,000 THB

2-BR Condo at The Line Phahon - Pradipat near BTS Saphan Khwai (ID 2579838)

1-BR Condo at The Line Phahon - Pradipat near BTS Saphan Khwai (ID 1505809)

1-BR Condo at The Line Phahon - Pradipat near BTS Saphan Khwai (ID 1527603)

1-BR Condo at The Line Phahon - Pradipat near BTS Saphan Khwai (ID 2631738)

1-BR Condo at The Line Phahon - Pradipat near BTS Saphan Khwai (ID 2460757)

1-BR Condo at The Line Phahon - Pradipat near BTS Saphan Khwai (ID 2623050)

1-BR Condo at The Line Phahon - Pradipat near BTS Saphan Khwai (ID 2623049)

1-BR Condo at The Line Phahon - Pradipat near BTS Saphan Khwai (ID 1527604)

1-BR Condo at The Line Phahon - Pradipat near BTS Saphan Khwai (ID 1958426)

For sale ✅ The Line Phahonyothin-Pradipat BTS Saphan Khwai.
Click to see all listings to
view sale listings in this project
Nearby Projects THE LINE Phahon - Pradipat


M Jatujak
Chatuchak Bangkok

Rhythm Phahol - Ari
Phaya Thai Bangkok

Onyx Phaholyothin
Phaya Thai Bangkok

U Delight @ Jatujak Station
Chatuchak Bangkok

Lumpini Place Phahol - Saphankhwai
Phaya Thai Bangkok

The Editor Saphan Khwai
Phaya Thai Bangkok

Centric Ari Station
Phaya Thai Bangkok

IDEO Phaholyothin - Chatujak
Phaya Thai Bangkok

Life @ Phahon - Ari
Phaya Thai Bangkok


