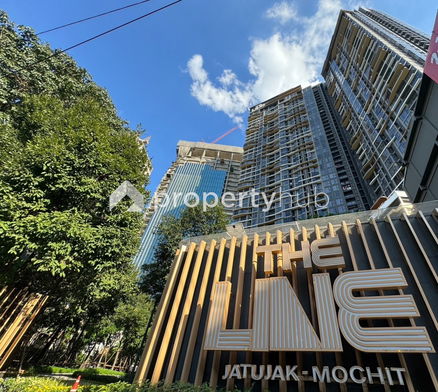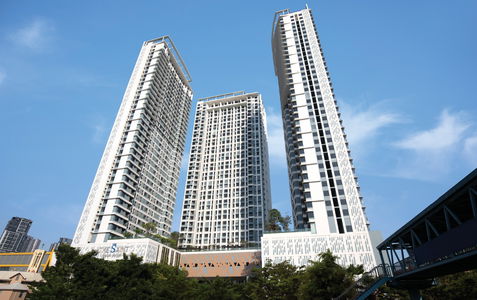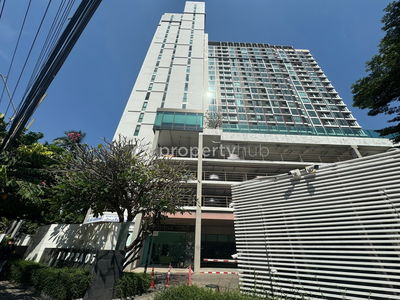




THE LINE Jatujak - Mochit
- The Line Jatujak - Mochit opens 360 degrees to the green area of Wachira Benjatas. In the midst of nature, relaxing and truly resting Location near Morchit BTS And the Chatuchak MRT To live fully, fast, convenient, The project is located next to Phahonyothin Road. Traveling is quite convenient near the five Lat Phrao intersection, which is a cutting point between Phahonyothin Road. Vibhavadi Rangsit Road And Lat Phrao Road The highlight of the project is that there is a Sky Walk that is connected from the BTS Morchit long to the frame. The distance from the project is about 400 m and the important thing is that it is a connection point to MRT Chatuchak, with the entrance to the station about 350 m from the project. In addition, the front of the project also has a bus stop. There are many cars running through almost all night. Nearby places 7-11: 290 m
- MRT Chatuchak: 350 m
- BTS Mo Chit 400 m
- Chatuchak Park: 500 m
- Chatuchak Market: 800 m.
- TAST Market: 1.5 km
- Paul Hospital: 1.7 km.
- Big C Saphan Khwai: 1.8 km.
- Horwang: 3.3 km.
- Central Ladprao: 3.5 km.
- Union Mall: 3.5 km
- Tesco lotus Ladprao: 3.6 km
- Big C Ladprao 2: 4.3 km
- Major Ratchayothin: 4.8 km
- Rajabhat Chanthakasem University: 6 km
- M. Kasetsart: 6.3 km
Interested in this project?
For rent 563 listings, For sale 211 listings
Project Details
Project Location
Loading map...
Loading map...
The Saint Residences
3 km. away
607 properties for rent
Found 67 listings
Life Ladprao
3.4 km. away
918 properties for rent
Found 147 listings
M Jatujak
2.7 km. away
284 properties for rent
Found 106 listings
Lumpini Park Vibhavadi - Chatuchak
walk 22 min, 1.9 km. away
61 properties for rent
Found 29 listings
U Delight @ Jatujak Station
2.1 km. away
79 properties for rent
Found 33 listings
Life @ Ladprao 18
3.5 km. away
113 properties for rent
Found 34 listings
IDEO Phaholyothin - Chatujak
4.1 km. away
117 properties for rent
Found 68 listings
Equinox
570 m. away
206 properties for rent
Found 49 listings
The Issara Ladprao
3.2 km. away
55 properties for rent
Found 34 listings
IDEO Ladprao 5
3 km. away
59 properties for rent
Found 30 listings
MRT Chatuchak Park
2.6 km. away
1,939 properties for rent
Found 543 listings
MRT Phahon Yothin
2.2 km. away
5,259 properties for rent
Found 1,249 listings
BTS Ladphrao Intersection
2.5 km. away
5,154 properties for rent
Found 1,205 listings
BTS Mo Chit
2.5 km. away
3,437 properties for rent
Found 1,108 listings
Satri Woranat Bang Khen School
3.4 km. away
13,265 properties for rent
Found 4,409 listings
Santirat Institute Of Bussiness Adminstration
4 km. away
13,552 properties for rent
Found 4,545 listings
Samsen Wittayalai School
6.1 km. away
12,963 properties for rent
Found 5,005 listings
Ratchananthachan Samsen Witthayalai 2 School
7.1 km. away
9,481 properties for rent
Found 3,044 listings
Chandrakasem Rajabhat University
5.8 km. away
9,992 properties for rent
Found 2,950 listings
University of the Thai Chamber of Commerce
4.2 km. away
30,390 properties for rent
Found 10,143 listings
Tesco Lotus Superstore Pracha Chuen
6.4 km. away
11,771 properties for rent
Found 4,118 listings
Big C Extra Lat Phrao (Big C Extra Ladprao)
3.6 km. away
10,770 properties for rent
Found 3,546 listings
Big C Super Center Saphan Khwai
3.9 km. away
8,785 properties for rent
Found 3,228 listings
Big C Super Center Wong Sawang
6.3 km. away
8,012 properties for rent
Found 2,651 listings
Central Ladprao (Central Lat Phrao)
2.4 km. away
7,020 properties for rent
Found 1,788 listings
Major Cineplex Ratchayothin
4.5 km. away
9,403 properties for rent
Found 2,597 listings
Chatuchak Weekend Market
3.3 km. away
12,265 properties for rent
Found 4,093 listings
Chatuchak
less than 100 m.
11,019 properties for rent
Found 3,209 listings
Chatuchak
2.9 km. away
2,936 properties for rent
Found 943 listings
SCB Park
3.8 km. away
9,831 properties for rent
Found 2,719 listings
Union Mall
3.1 km. away
11,119 properties for rent
Found 3,531 listings
Lat Phrao Road
less than 100 m.
10,612 properties for rent
Found 3,251 listings
Phahonyothin Road
less than 100 m.
18,968 properties for rent
Found 5,849 listings
Phyathai Phaholyothin Hospital
4 km. away
4,169 properties for rent
Found 1,583 listings
Project Amenities
Facility Pictures







































Unit Types
1 Bedroom
Ceiling Height 2.7 meters
Unit Size 25.25 - 47.00 sqm

Project Reviews

COB Property
16/11/2565
ลูกค้าเข้ามาเยอะครับโครงการนี้ แต่ราคาก่อนโควิดถูกปรับให้ราคาต่ำ พอมาดึงราคาขึ้นหลังจากเปิดประเทศ ทำให้ต้องปรับราคาให้ตรงความต้องการลูกค้าหลายราย ซึ่งบางเอเจนก็ดัมพ์ราคาลงมาบ้างครับ แต่โดยรวมถึอว่าดีครับ

UNIKUB
16/11/2565
โครงการตอบโจทย์ Life Style คนรุ่นใหม่ เดินทางได้หลายเส้นทาง ใช้รถไฟฟ้าBTS /MRT ไม่ควรพลาด

TNproperty
27/07/2564
คอนโดสูงวิวดี เห็น จตุจักร

The LESTATE
21/07/2564
ทำเลดี เดินทางสะดวก หาของกินง่าย นิติ รปภ แม่บ้านดูแลดีมาก

Nanni S.
21/07/2564
ทำเลดี เดินทางสะดวก หาของกินง่าย
Units for Rent (498)

FOR RENT condo , The Line Jatujak - Mochit , BTS-Mo Chit , Chomphon , Chatuchak , Bangkok , CX-72716 ✅ Live chat with us ADD LINE @connexproperty ✅

For Rent Condo , The Line Jatujak - Mochit , BTS-Mo Chit , Chomphon , Chatuchak , Bangkok , CX-128378 ✅ Live chat with us ADD LINE @connexproperty ✅

FOR RENT condo , The Line Jatujak - Mochit , BTS-Mo Chit , Chomphon , Chatuchak , Bangkok , CX-51321 ✅ Live chat with us ADD LINE @connexproperty ✅

FOR RENT condo , The Line Jatujak - Mochit , BTS-Mo Chit , Chomphon , Chatuchak , Bangkok , CX-51246 ✅ Live chat with us ADD LINE @connexproperty ✅

FOR RENT condo , The Line Jatujak - Mochit , BTS-Mo Chit , Chomphon , Chatuchak , Bangkok , CX-72786 ✅ Live chat with us ADD LINE @connexproperty ✅

FOR RENT condo , The Line Jatujak - Mochit , BTS-Mo Chit , Chomphon , Chatuchak , Bangkok , CX-51256 ✅ Live chat with us ADD LINE @connexproperty ✅

🔥🔥🔥 FOR RENT condo , The Line Jatujak - Mochit , BTS-Mo Chit , Chomphon , Chatuchak , Bangkok , CX-51286 ✅ Live chat with us ADD LINE @connexproperty ✅ 🔥🔥🔥

For Rent Condo , The Line Jatujak - Mochit , nice view , high floor , BTS-Mo Chit , Chomphon , Chatuchak , Bangkok , CX-138497 ✅ Live chat with us ADD LINE @connexproperty ✅

FOR RENT condo , The Line Jatujak - Mochit , BTS-Mo Chit , Chomphon , Chatuchak , Bangkok , CX-69786 ✅ Live chat with us ADD LINE @connexproperty ✅

FOR RENT condo , The Line Jatujak - Mochit , BTS-Mo Chit , Chomphon , Chatuchak , Bangkok , CX-51297 ✅ Live chat with us ADD LINE @connexproperty ✅

🔥🔥🔥 FOR RENT condo , The Line Jatujak - Mochit , BTS-Mo Chit , Chomphon , Chatuchak , Bangkok , CX-53608 ✅ Live chat with us ADD LINE @connexproperty ✅ 🔥🔥🔥

For Rent Condo , The Line Jatujak - Mochit , BTS-Mo Chit , Chomphon , Chatuchak , Bangkok , CX-94360 ✅ Live chat with us ADD LINE @connexproperty ✅

FOR RENT condo , The Line Jatujak - Mochit , BTS-Mo Chit , Chomphon , Chatuchak , Bangkok , CX-51291 ✅ Live chat with us ADD LINE @connexproperty ✅

🔥🔥🔥 For Rent Condo , The Line Jatujak - Mochit , high floor , BTS-Mo Chit , Chomphon , Chatuchak , Bangkok , CX-123627 ✅ Live chat with us ADD LINE @connexproperty ✅ 🔥🔥🔥

🔥🔥🔥 FOR RENT condo , The Line Jatujak - Mochit , BTS-Mo Chit , Chomphon , Chatuchak , Bangkok , CX-51117 ✅ Live chat with us ADD LINE @connexproperty ✅ 🔥🔥🔥

For Rent Condo , The Line Jatujak - Mochit , BTS-Mo Chit , Chomphon , Chatuchak , Bangkok , CX-143610 ✅ Live chat with us ADD LINE @connexproperty ✅

FOR RENT condo , The Line Jatujak - Mochit , BTS-Mo Chit , Chomphon , Chatuchak , Bangkok , CX-51205 ✅ Live chat with us ADD LINE @connexproperty ✅

FOR RENT condo , The Line Jatujak - Mochit , BTS-Mo Chit , Chomphon , Chatuchak , Bangkok , CX-69748 ✅ Live chat with us ADD LINE @connexproperty ✅

2-BR Condo at The Line Jatujak - Mochit near BTS Mo Chit (ID 2544375)
Click to see all listings to
view rental listings in this project
Units for Sale (205)

1-BR Condo at The Line Jatujak - Mochit near BTS Mo Chit (ID 2143989)

2-BR Condo at The Line Jatujak - Mochit near BTS Mo Chit (ID 2464702)

1-BR Condo at The Line Jatujak - Mochit near BTS Mo Chit (ID 627652)

1-BR Condo at The Line Jatujak - Mochit near BTS Mo Chit (ID 673265)

2-BR Condo at The Line Jatujak - Mochit near BTS Mo Chit (ID 2548201)

2-BR Condo at The Line Jatujak - Mochit near BTS Mo Chit (ID 2557584)

1-BR Condo at The Line Jatujak - Mochit near BTS Mo Chit (ID 2547676)

1-BR Condo at The Line Jatujak - Mochit near BTS Mo Chit (ID 2357862)

1-BR Condo at The Line Jatujak - Mochit near BTS Mo Chit (ID 373080)

1-BR Condo at The Line Jatujak - Mochit near BTS Mo Chit (ID 2491083)

1-BR Condo at The Line Jatujak - Mochit near BTS Mo Chit (ID 1326025)

1-BR Condo at The Line Jatujak - Mochit near BTS Mo Chit (ID 683146)

1-BR Condo at The Line Jatujak - Mochit near BTS Mo Chit (ID 801061)

1-BR Condo at The Line Jatujak - Mochit near BTS Mo Chit (ID 2301897)

FOR SALE condo , The Line Jatujak - Mochit , BTS-Mo Chit , Chomphon , Chatuchak , Bangkok , CX-51332 ✅ Live chat with us ADD LINE @connexproperty ✅

1 Bedroom 35.12 SQ.M. THE LINE Jatujak - Mochit

1 Bed 1 Bath 35 SQ.M THE LINE Jatujak - Mochit

2 Bed 2 Bath 58 SQM. THE LINE Jatujak - Mochit

2 Bed 2 Bath 56 SQ.M THE LINE Jatujak - Mochit
Click to see all listings to
view sale listings in this project
Nearby Projects THE LINE Jatujak - Mochit


The Saint Residences
Chatuchak Bangkok

Life Ladprao
Chatuchak Bangkok

M Jatujak
Chatuchak Bangkok

Lumpini Park Vibhavadi - Chatuchak
Chatuchak Bangkok

U Delight @ Jatujak Station
Chatuchak Bangkok

Life @ Ladprao 18
Chatuchak Bangkok

IDEO Phaholyothin - Chatujak
Phaya Thai Bangkok

Equinox
Chatuchak Bangkok

The Issara Ladprao
Chatuchak Bangkok


