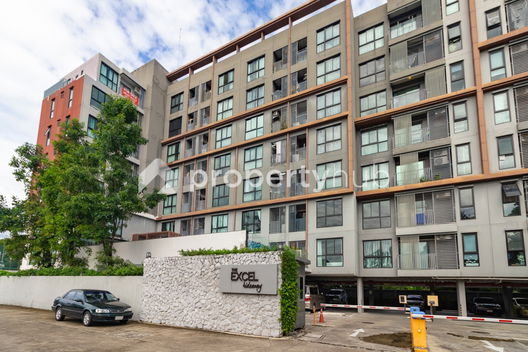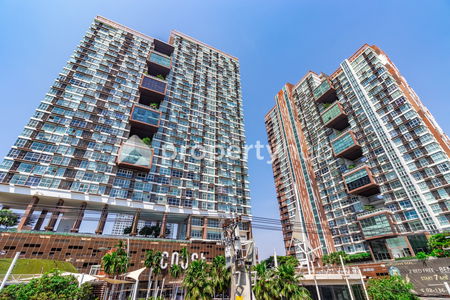




The Excel Hideaway
Interested in this project?
For rent 9 listings, For sale 26 listings
Project Details
Other Names
- ดิ เอ็กเซล ไฮดะเวย์
- ดิเอ็กเซล ไฮดะเวย์
- ดิเอ็กซ์เซล ไฮดะเวย์
Project Location
Loading map...
Loading map...
IDEO O2
3.5 km. away
431 properties for rent
Found 133 listings
IDEO Mobi Sukhumvit Eastgate
walk 14 min, 1.2 km. away
143 properties for rent
Found 65 listings
UNiO Sukhumvit 72
6.8 km. away
71 properties for rent
Found 48 listings
Notting Hill Sukhumvit 105
500 m. away
97 properties for rent
Found 48 listings
Lumpini Ville Sukhumvit109 - Bearing
walk 19 min, 1.6 km. away
40 properties for rent
Found 21 listings
Supalai City Resort Bearing Station - Sukhumvit 105
600 m. away
21 properties for rent
The Coast Condominium
4.6 km. away
234 properties for rent
Found 35 listings
The Sky Sukhumvit
3.6 km. away
270 properties for rent
Found 71 listings
Regent Home 7 Bang na
3.7 km. away
31 properties for rent
Found 29 listings
dcondo Sukhumvit 109
walk 19 min, 1.6 km. away
10 properties for rent
Found 11 listings
BTS Bang Na
2.2 km. away
2,790 properties for rent
Found 713 listings
BTS Bearing
6.6 km. away
1,669 properties for rent
Found 813 listings
La Salle College
3.6 km. away
2,927 properties for rent
Found 1,062 listings
St. Joseph Bangna
3.8 km. away
2,629 properties for rent
Found 1,001 listings
Song Wittaya School
3.2 km. away
3,432 properties for rent
Found 1,264 listings
Bangkok Patana School
2.8 km. away
7,552 properties for rent
Found 2,331 listings
Berkeley International School
3.8 km. away
9,295 properties for rent
Found 3,059 listings
Bangna Commercial College
4.9 km. away
19,939 properties for rent
Found 6,857 listings
Central Plaza Bang Na
4.7 km. away
9,804 properties for rent
Found 3,091 listings
Jas Urban Srinakarin
5.5 km. away
6,341 properties for rent
Found 2,139 listings
Big C Extra Samrong
11.1 km. away
4,846 properties for rent
Found 1,365 listings
Big C Bang Na
4.6 km. away
12,316 properties for rent
Found 4,264 listings
Bang Na
less than 100 m.
6,728 properties for rent
Found 1,797 listings
BITEC Bang Na
2.9 km. away
8,125 properties for rent
Found 2,699 listings
Imperial World Samrong
3.9 km. away
4,734 properties for rent
Found 1,373 listings
Bangna - Trat
less than 100 m.
5,735 properties for rent
Found 1,898 listings
Sukhumvit Road
less than 100 m.
64,132 properties for rent
Found 21,764 listings
Soi Lasalle (Sukhumvit 105)
walk 12 min, 1 km. away
2,501 properties for rent
Found 1,003 listings
Soi Bearing (Sukhumvit 107)
walk 20 min, 1.6 km. away
1,716 properties for rent
Found 803 listings
Kluaynamthai 2 Hospital
3.9 km. away
6,408 properties for rent
Found 1,984 listings
Samrong Hospital
3.4 km. away
10,210 properties for rent
Found 3,269 listings
Project Amenities
Unit Types
Studio
Ceiling Height 2.40 meters
Unit Size -

Project Reviews

สายฝน เชญชาญ
11/02/2564
คอนโดใกล้Bts แบริ่ง บรรยากาศดี เงียบสงบ คนไม่พลุกพล่าน เหมาะสำหรับคนที่ต้องการพักผ่อนจริงๆค่ะ
Units for Rent (9)

For Rent Condo THE EXCEL HIDEAWAY CONDO SUKHUMVIT 105 Building 1, Floor 7,2 bed room, Room size 46 sqm

The Excel Hideaway for rent ✨ Fully furnished

Raveevan Space HF-8570 3 bedrooms, for rent

7,000 baht/month 1/1 bed The Exel Hideaway sukhumvit 105 BTS Bearing

The Excel Hideaway Sukhumvit 71 🔰Line : @Richrealestate

Condo for rent, The Excel Hideaway Sukhumvit 105, corner unit, 8th floor, unobstructed view, fully furnished near BTS Bearing station

7,500 baht/month 1/1 bed The Exel Hideaway sukhumvit 105 BTS Bearing

12,000 baht/month 1/1 bed The Excel Hideaway sukhumvit 105 BTS Bearing

For rent The Excel Hideaway Sukhumvit 105
Units for Sale (25)

For Sell Condo THE EXCEL HIDEAWAY CONDO SUKHUMVIT 105 Building 1, Floor 2,1 bed room, Room size 25 sqm

For Sell Condo THE EXCEL HIDEAWAY CONDO SUKHUMVIT 105 Building 1, Floor 2,1 bed room, Room size 25 sqm

For Sell Condo THE EXCEL HIDEAWAY CONDO SUKHUMVIT 105 Building 1, Floor 2,1 bed room, Room size 25 sqm

For Sell Condo THE EXCEL HIDEAWAY CONDO SUKHUMVIT 105 Building 1, Floor 2,1 bed room, Room size 25 sqm

🚩 For Sell Condo THE EXCEL HIDEAWAY CONDO SUKHUMVIT 105 Building 1, Floor 2,1 bed room, Room size 25 sqm

🔺 For Sell Condo THE EXCEL HIDEAWAY CONDO SUKHUMVIT 105 Building 1, Floor 2,1 bed room, Room size 25 sqm

🔺 For Sell Condo THE EXCEL HIDEAWAY CONDO SUKHUMVIT 105 Building 1, Floor 3,1 bed room, Room size 26.00 sqm

📌 For Sell Condo THE EXCEL HIDEAWAY CONDO SUKHUMVIT 105 Building 1, Floor 3,1 bed room, Room size 26.00 sqm

📌 For Sell Condo THE EXCEL HIDEAWAY CONDO SUKHUMVIT 105 Building 1, Floor 2,1 bed room, Room size 25 sqm

💙💙 Hot Price 💙💙 For SALE Condo The Excel Hideaway Sukhumvit 105

The Excel Hideaway Sukhumvit 105 🌟PN-00001195🌟

The Excel Hideaway Sukhumvit 105 🌟PN-00000127🌟

For Sell Condo THE EXCEL HIDEAWAY CONDO SUKHUMVIT 105 Building 1, Floor 2,1 bed room, Room size 25 sqm

For Sell Condo THE EXCEL HIDEAWAY CONDO SUKHUMVIT 105 Building 1, Floor 2,1 bed room, Room size 25 sqm

🚩 For Sell Condo THE EXCEL HIDEAWAY CONDO SUKHUMVIT 105 Building 1, Floor 3,1 bed room, Room size 26.00 sqm

( 17051 ) Project Name : The excel hideaway 105

(18995) The excel hideaway

(19278) The Excel Hideaway Lasalle 11

( 17051 ) The Excel Hideaway Lasalle 11
Click to see all listings to
view sale listings in this project
Nearby Projects The Excel Hideaway


IDEO O2
Bang Na Bangkok
IDEO Mobi Sukhumvit Eastgate
Bang Na Bangkok

UNiO Sukhumvit 72
Muang Samut Prakarn Samut Prakarn

Notting Hill Sukhumvit 105
Bang Na Bangkok

Lumpini Ville Sukhumvit109 - Bearing
Muang Samut Prakarn Samut Prakarn

The Coast Condominium
Bang Na Bangkok

The Sky Sukhumvit
Bang Na Bangkok

Regent Home 7 Bang na
Bang Na Bangkok




