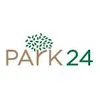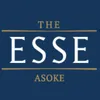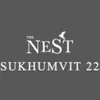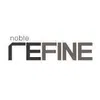
The Collection
The Collection
0( 0 Review )




 +6
+6Condominium
Details
Project Name The Collection | Possible Project Names Not Specified |
Property type Condominium | Units 518 |
Ceiling Height 2.85,4.5 Meter | Completed 2022 |
Utility Fee 115 Bath/m² | Building Numbers 2 |
Buildings Floors 7,41 |
The Collection
Type of plan in project
There's no picture for this section
1 Bedroom
33 - 34 sq.m.
2 Bedrooms
63 - 69 sq.m.
Penthouse
84 - 135 sq.m.
Project Facilities
Lift
Jacuzzi
Fitness
Shuttle Service
Park / BBQ Areas
Kids Playground
Library
Convenience Store
Access control (Fingerprint/Keycard)
Laundry
Motorcycle Parking
Meeting Room
Parking
Steam Room
Security
CCTV
WIFI
Swimming Pool
Sauna
Restaurant
EV Charger
Allow Pet
Stadium
Featured Agent
This position is still available
Register as an agent in this areaAdd opportunities to ask, rent/sell real estate
Register for this position
Listings for sale
Listing not found
Listings for rent
Listing not found
Location & Nearby places
Nearby projectBTS/MRTSchoolsShoppingRoad/CommercialAirport/Hospital
Nearby projects

Properties for rent at Ashton Asoke
853 properties for rent
Properties for sale at Ashton AsokeFound 125 listings





The Waterford Diamond
2.3 km.




Noble Refine
2 km.
One Bangkok
3.5 km.
DONKI Mall Thonglor
4.2 km.
Phraram 9 Hospital
3.2 km.
Camillian Hospital
3.9 km.
St. Joseph Convent School
4.6 km.
Bangkok University
3.3 km.
Trinity International School
3.2 km.
Wat That Thong
3.8 km.
Phraram 9 Hospital
3.2 km.
Camillian Hospital
3.9 km.
Project Review
0.0
(From 0 people)There is no review.
