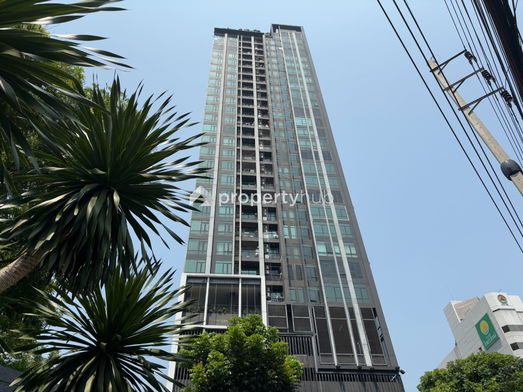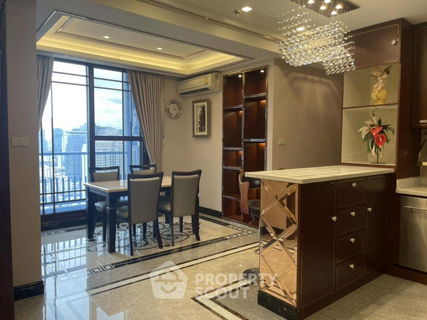




The Capital Ratchaprarop - Vibhavadi
The Capitol Ratchapraraphy - Vibhavadi The Capital Ratchaprap - Vibhavadi Developed by KPN Group Corporation Company Limited Condominium: 1 Building 33, Floor 537 Unit The Capital Ratchapraop - Vibhavadi The project is located on Din Daeng Road, Samsen Nai Subdistrict, Phaya Thai District, Bangkok. Large relaxation garden, swimming pool, convenient transportation Near Ratchawithi Road, Expressway and BTS are streets that connect many important roads. -BTS Victory Monument BTS -Siam Paragon, Central World, King Power and Peace Park -Ratchawithi Road, Ratchaprarop Road and Vibhavadi Rangsit Road
Interested in this project?
For rent 19 listings, For sale 46 listings
Project Details
Project Location
Loading map...
Loading map...
Casa Condo Asoke - Dindaeng
walk 17 min, 1.4 km. away
54 properties for rent
Found 34 listings
Lumpini Suite Din Daeng - Ratchaprarop
330 m. away
63 properties for rent
Found 19 listings
Rhythm Rangnam
walk 15 min, 1.3 km. away
160 properties for rent
Found 98 listings
IDEO Verve Ratchaprarop
walk 16 min, 1.3 km. away
103 properties for rent
Found 35 listings
Supalai Elite Phayathai
walk 15 min, 1.2 km. away
175 properties for rent
Found 76 listings
IDEO Q Victory
walk 15 min, 1.3 km. away
214 properties for rent
Found 47 listings
Noble Revent
walk 19 min, 1.6 km. away
174 properties for rent
Found 44 listings
The Monument Sanampao
walk 15 min, 1.2 km. away
61 properties for rent
Found 23 listings
IDEO Mobi Rangnam
walk 12 min, 1 km. away
120 properties for rent
Found 32 listings
M Phayathai
walk 16 min, 1.4 km. away
28 properties for rent
Found 19 listings
BTS Sanam Pao
walk 19 min, 1.6 km. away
1,355 properties for rent
Found 519 listings
BTS Victory Monument
walk 13 min, 1.1 km. away
3,979 properties for rent
Found 1,265 listings
Suan Dusit University
4.5 km. away
11,577 properties for rent
Found 4,140 listings
Srinakharinwirot University Prasanmit Campus
4.2 km. away
47,392 properties for rent
Found 15,604 listings
University of the Thai Chamber of Commerce
3 km. away
30,573 properties for rent
Found 10,135 listings
Mahidol University Phaya Thai
2.8 km. away
18,147 properties for rent
Found 6,878 listings
Sri Ayudhya School
walk 18 min, 1.5 km. away
10,268 properties for rent
Found 3,379 listings
Santirat Witthayalai School
2 km. away
7,348 properties for rent
Found 2,446 listings
Phaya Thai School
2.4 km. away
6,178 properties for rent
Found 2,147 listings
Amnuay Silpa School
2.7 km. away
5,938 properties for rent
Found 2,046 listings
Robinson Ratchadaphisek
3.8 km. away
18,120 properties for rent
Found 5,827 listings
The Platinum Fashion Mall
less than 100 m.
12,681 properties for rent
Found 4,374 listings
Pra Tu Nam Center Department Store
walk 22 min, 1.8 km. away
13,590 properties for rent
Found 5,012 listings
Central World Department Store
2.2 km. away
29,005 properties for rent
Found 10,281 listings
Big C Extra Ratchadaphisek
3.9 km. away
39,206 properties for rent
Found 13,186 listings
Big C Super Center Ratchadamri
2.1 km. away
29,466 properties for rent
Found 10,625 listings
HomePro Plus Phoen Chit
3.2 km. away
38,721 properties for rent
Found 13,563 listings
Phaya Thai
less than 100 m.
3,203 properties for rent
Found 1,218 listings
Din Daeng
less than 100 m.
6,061 properties for rent
Found 2,277 listings
Ministry of Labour
walk 17 min, 1.4 km. away
14,809 properties for rent
Found 4,389 listings
Victory Monument
walk 14 min, 1.2 km. away
5,109 properties for rent
Found 1,687 listings
Pratunum
walk 22 min, 1.8 km. away
13,590 properties for rent
Found 5,012 listings
The Market Bangkok
2.2 km. away
30,596 properties for rent
Found 10,731 listings
Asok-Dindang Road
less than 100 m.
1,305 properties for rent
Found 540 listings
Petchburi Road Bangkok
less than 100 m.
38,446 properties for rent
Found 12,630 listings
Din Daeng Road
less than 100 m.
13,636 properties for rent
Found 4,155 listings
Phaya Thai Road
less than 100 m.
13,171 properties for rent
Found 5,018 listings
Phramongkutklao Hospital
walk 21 min, 1.7 km. away
6,970 properties for rent
Found 2,341 listings
Phraram 9 Hospital
3.5 km. away
37,929 properties for rent
Found 12,223 listings
Phyathai 2 Hospital
walk 17 min, 1.4 km. away
4,940 properties for rent
Found 1,561 listings
Phyathai Hospital
walk 16 min, 1.3 km. away
10,947 properties for rent
Found 3,667 listings
Project Amenities
Unit Types
1 Bedroom
Ceiling Height -
Unit Size 28.00 - 40.00 sqm
No floor plan image available
Project Reviews

Lookmai
11/02/2564
ออกแบบห้องสวย ทำเลดีอยู่ใกล้อนุเสาวรีย์

ชื่อลูกไม้ (ไม่รับโคเอเจ้น) Line ID : @lookmai89 (มี@ด้วย)
09/02/2564
ออกแบบห้องสวย ทำเลดีอยู่ใกล้อนุเสาวรีย์

คุณหน่อย
04/02/2564
โครงการดี บรรยากาศส่วนกลางดี สระว่ายน้ำสวยมากก
Units for Rent (17)

🚩 For rent THE CAPITAL RATCHAPRAROP-VIBHA 60 sqm, 2BR/2BA, floor 11

2-BR Condo at The Capital Ratchaprarop - Vibhavadi near BTS Sanam Pao (ID 423208)

2-BR Condo at The Capital Ratchaprarop - Vibhavadi near BTS Sanam Pao (ID 352484)

Urgent!! Rent Condo Capital Ratchaprarop-Vibha Near Central Rama9 1Bedroom Ready to move in

For Rent Condo , The Capital Ratchaprarop-Vibha , Sam Sen Nai , Phaya Thai , Bangkok , CX-113743 ✅ Live chat with us ADD LINE @connexproperty ✅

@Condorental condo for rent The Capital Ratchaprarop - Vibhavadi

Shop for rent under the Capital Condo, Ratchaprarop -Vibhavadi, area 22.36 sqm. Size 4.3 × 5.2 m. Rent 13,000 baht/month.

Condo for Rent: The Capital Ratchaprarop – Vibha Near BTS Victory Monument

Condo for Rent The Capital Ratchaprarop-Vibha, 1bedroom Fully Furnished, Line ID: @ppagent

#Z1253 Condo for rent KPN The Capital Condo Ratchaprarop-Vibha

#R4712 Condo for rent The Capital Condo Din Daeng

#S2837 For Rent The Capital Ratchaprarop-Vibha

Room For Rent Condo The Capital Ratchaprarop Vibhavadi ( 2 Bedroom Near Victory monument)

( Available ) For rent 1 big bedroom 36 Sqm High Floor Fully-furnish (BTS Victory Monument)

(Pic update : 02/26 )For rent : 2 bedroom High Floor

Room for rent high floor 29 good view .

1-BR Condo at The Capital Ratchaprarop - Vibhavadi near BTS Sanam Pao (ID 2060634)
Units for Sale (45)

1 Bed 1 Bath Nice Room Fully furnished Good Location Close to BTS Victory Monument 300 m @ The Capital Ratchaprarop Vibha

🚩 For Sell Condo THE CAPITAL RATCHAPRAROP - VIBHAVADI Building 1, Floor 14,1 bed room, Room size 38 sqm

3-BR Condo at The Capital Ratchaprarop - Vibhavadi near BTS Sanam Pao (ID 2440884)

3-BR Condo at The Capital Ratchaprarop - Vibhavadi near BTS Sanam Pao (ID 1725892)

📌 Urgent‼️ Selling at a loss! Condo in a great location, convenient transportation ✅ The Capital Ratchaprarop-Vibha Condo MD-25085445

Selling at a loss!! The Capital Ratchaprarop-Vibhava 💫 Rare Item! Spectacular city view, prime location Ratchaprarop-Vibhava MD-25084757

For Sale!! Prime Location The Capital Ratchaprarop-Vibha MD-25085445

🔺 For Sell Condo THE CAPITAL RATCHAPRAROP - VIBHAVADI Building 1, Floor 14,1 bed room, Room size 38 sqm

TA7563📲LineID @556ryccg 🌃Duplex 3 Bedroom 91 sqm Floor25 The Capital Ratchaprarop-Vibhavadi Fully furnished near skytrain BTS Victory Monument

📌 For Sell Condo THE CAPITAL RATCHAPRAROP - VIBHAVADI Building 1, Floor 14,1 bed room, Room size 38 sqm

For Sell Condo THE CAPITAL RATCHAPRAROP - VIBHAVADI Building 1, Floor 14,1 bed room, Room size 38 sqm

For Sell Condo THE CAPITAL RATCHAPRAROP - VIBHAVADI Building 1, Floor 14,1 bed room, Room size 38 sqm

For Sell Condo THE CAPITAL RATCHAPRAROP - VIBHAVADI Building 1, Floor 14,1 bed room, Room size 38 sqm

For Sales The Capital Ratchaprarop - Vibhavadi (Corner room) Unit 99/337

✨ For Sale: The Capital Ratchaprarop-Vibha Condo ✨ 💰 Only 13,700,000 THB

2-BR Condo at The Capital Ratchaprarop - Vibhavadi near MRT Sutthisan (ID 854849)

DL25120832 Condo for sale, The Capital Ratchaprarop - Vibhavadi near -, ready to move in, call urgently 0656133286 LineID @534wlwof

The Capital Ratchaprarop for sale near BTS Victory monument.

✨ For Sale: The Capital Ratchaprarop-Vibha Condo ✨ 💰 Only 4,850,000 THB
Click to see all listings to
view sale listings in this project
Nearby Projects The Capital Ratchaprarop - Vibhavadi


Casa Condo Asoke - Dindaeng
Din Daeng Bangkok

Lumpini Suite Din Daeng - Ratchaprarop
Din Daeng Bangkok

Rhythm Rangnam
Ratchathewi Bangkok
IDEO Verve Ratchaprarop
Ratchathewi Bangkok

Supalai Elite Phayathai
Ratchathewi Bangkok

IDEO Q Victory
Phaya Thai Bangkok

Noble Revent
Ratchathewi Bangkok

The Monument Sanampao
Phaya Thai Bangkok

IDEO Mobi Rangnam
Ratchathewi Bangkok


