




The Base Phetkasem
The Base Petchkasem Located in the Thonburi area The area around the project is mostly a residential community. On both sides of Petchkasem Road will be a commercial building. There are some office buildings. In the sub -alley, it is a residence of this community. The abundance around the community project has shops, restaurants on both sides of Petchkasem Road periodically. There are also convenience stores. Fresh market near Bang Khae Market As for the nearby department store, there are Zeon Bang Khae, The Mall, Tesco Lotus, Big C. The shops are chill. There are many Ratchaphruek lines to choose from. Including the community mall The project is near the MRT Petchkasem 48, about 120 meters and about 1.2 km from the Bang Wa MRT. style = "color: rgb (51, 51);"> Facilities Facility The main of the project is on the 1st floor, 5 and 28-30. On the 1st floor, there are gardens decorated in and out of the project as a long Green Tunnel. The Lobby Green Tunnel is designed as a roof structure. Alternating with the wire sling to have ivy To change the mood when walking into the project There is a playground. The back area next to the canal is a resting seat. Inside the building there is a lobby and co-working space that can be changed into a built-in movie room on the 5th floor. There is a central garden on the 28th floor. There is a 40 m long salt swimming pool. Bring the common to the upper floor. This is rare. The brand is higher than The Base. This one is considered full of enough passenger elevators. There are 3 elevators. The carrier of 1 parking lot can be parked on the 1-4 floor. There is a service point for charging car batteries. Security system with security guards There is CCTV and passing in and out with the key card access system, which is a built -in Rabbit card, can be used in and out of the project to travel to both BTS and passenger boats. style = "color: rgb (51, 51, 51);"> Nearby places
- MRT Petchkasem 48 Station (Blue Line Extension): 120 m
- Shop 7-11: 170 m
- Khun Dan Chao Pho Suea: 210 m
- Petchkasem Pier 31: 300 m
- Siam University: 700 meters
- Wat Ang Kaew: 900 m
- U Center: 800 m. < /li>
- Lotus Express: 1.1 km
- BTS Bang Wa Station: 1.2 m
- Seacon Bang Khae: 1.5 km
- Hospital Petchkasem 2: 1.7 km
- Lotus Bang Khae: 3.1 km
- Talat Phlu: 3.7 km
- The Mall Bang Khae: 4.2 km
- < /UL>
Interested in this project?
For rent 177 listings, For sale 22 listings
Project Details
Project Location
Loading map...
Loading map...
The President Sathorn - Ratchaphruek
walk 17 min, 1.4 km. away
142 properties for rent
Found 10 listings
The President Sathorn - Ratchaphruek 2
walk 18 min, 1.5 km. away
45 properties for rent
Found 18 listings
The President Sathorn - Ratchaphruek 3
walk 17 min, 1.4 km. away
98 properties for rent
Found 36 listings
Chewathai Phetkasem 27
740 m. away
87 properties for rent
Found 34 listings
Metro Park Sathorn
3.4 km. away
68 properties for rent
Found 110 listings
Supalai Park Ratchaphruek - Phetkasem
walk 12 min, 1 km. away
99 properties for rent
Found 24 listings
The Lake @ Metro Park Sathorn
3.2 km. away
7 properties for rent
Found 15 listings
Aspire Sathorn - Ratchapruek
walk 21 min, 1.8 km. away
115 properties for rent
Found 44 listings
Bangkok Horizon Phetkasem
860 m. away
39 properties for rent
Found 13 listings
Bangkok Horizon P 48
180 m. away
33 properties for rent
Found 4 listings
MRT Bang Wa
walk 14 min, 1.2 km. away
853 properties for rent
Found 355 listings
MRT Phet Kasem 48
150 m. away
636 properties for rent
Found 312 listings
Wat Nuan Noradit School
2.5 km. away
5,087 properties for rent
Found 1,820 listings
Ratchawinit Bang Khae School
3.3 km. away
1,625 properties for rent
Found 417 listings
Watrajaoros School
5.8 km. away
4,653 properties for rent
Found 1,553 listings
Thonburi Vocational College
4.9 km. away
10,381 properties for rent
Found 3,828 listings
Thonburi Commercial College
4.1 km. away
8,363 properties for rent
Found 2,857 listings
Siam University
walk 23 min, 1.9 km. away
11,121 properties for rent
Found 4,225 listings
Future Park Bang Khae
walk 21 min, 1.7 km. away
5,682 properties for rent
Found 1,854 listings
Seacon Bangkae
less than 100 m.
2,468 properties for rent
Found 865 listings
The Mall Tha Phra
4.5 km. away
9,810 properties for rent
Found 3,926 listings
Tesco Lotus Superstore Bang Khae
3.3 km. away
3,039 properties for rent
Found 1,143 listings
Big C Super Center Dao Khanong
5.9 km. away
11,901 properties for rent
Found 5,099 listings
Bang Khae Market
2.6 km. away
1,737 properties for rent
Found 515 listings
Phasi Charoen
less than 100 m.
2,196 properties for rent
Found 782 listings
Phet Kasem Road
less than 100 m.
4,802 properties for rent
Found 1,769 listings
Ratchaphruek Road
less than 100 m.
5,122 properties for rent
Found 1,831 listings
Bangmod 3 Hospital
6.3 km. away
5,264 properties for rent
Found 1,656 listings
Payathai 3 Hospital
2.1 km. away
3,718 properties for rent
Found 1,149 listings
Project Amenities
Facility Pictures








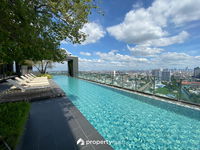







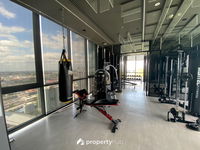






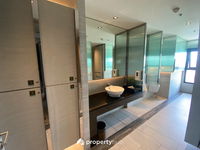


















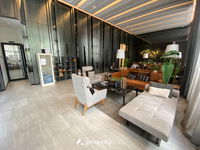






Unit Types
1 Bedroom
Ceiling Height -
Unit Size 23.00 - 32.50 sqm

Project Reviews

Bestcondominium For You
04/05/2564
เดอะ เบส เพชรเกษม ที่เป็นการร่วมทุนกันระหว่าง Sansiri และ BTS เป็นคอนโดมิเนียมย่านเพชรเกษม ติดถนนเพชรเกษม แขวงบางหว้า เขตภาษีเจริญ กทม.ใกล้ถนนราชพฤกษ์ แยกท่าพระและวงเวียนใหญ่ อยู่ในย่านชุมชน รายล้อมไปด้วยร้านค้า ร้านอาหาร, ตลาดสด และห้างสรรพสินค้า ใกล้รถไฟฟ้าสายสีน้ำเงินส่วนต่อขยาย สถานีเพชรเกษม 48 ในระยะ 120 ม. และเพียง 1 สถานีถึงจุดเชื่อมต่อ BTS บางหว้า ใกล้ท่าเรือเพชรเกษม 31 ในระยะประมาณ 300 ม. เดอะ เบส เพชรเกษม คอนโด High Rise สูง 30 ชั้น 1 อาคาร ตั้งอยู่บนพื้นที่ประมาณ 3 ไร่ มีทั้งหมด 640 ยูนิต ออกแบบภายใต้แนวคิด “ทุกโหมดของชีวิต” โดยจะมีห้องพักแบบ 1 ห้องนอนและ 2 ห้องนอน ขนาดเริ่มต้นที่ 23.00 – 52.25 ตร.ม คาดว่าจะแล้วเสร็จประมาณต้นปี 2563 สิ่งอำนวยความสะดวกในโครงการมีให้ครบครัน ทั้งที่จอดรถ, EV Station,โถงต้อนรับ, สนามเด็กเล่น, Co-working space, สระว่ายน้ำระบบเกลือ, ห้องออกกำลังกาย 2 ชั้น, สวนพักผ่อน, กล้องวงจรปิดภายในโครงการ ที่จอดรถ 37% ไม่รวมซ้อนคัน และ รปภ.ตลอด 24 ชั่วโมง

Channel Condo
15/02/2564
คอนโดน่าอยู่ ห้องกว้าง นิติดูแลดี ส่วนกลาง ok ราคาไม่แพง หาของทานง่าย
Units for Rent (120)


Details for rent: THE BASE Phetkasem, beautiful room, affordable price, convenient transportation, with fitness center, swimming pool !


*** Condo for rent : The Base Petkasem ***


FOR Rent The Base Phetkasem Unit 293/573

Don't miss out! 🔥🔥 Condo for rent in a great location at a special price. The Base Phetkasem Project MD-26085904

🔥HotDeal‼️Condo For Rent | Good Price, Near MRT at The Base Phetkasem

HotDeal🔥🔥 For Rent | Prime Location and Special Price, Condo at The Base Phetkasem MD-25084697

HotDeal🔥🔥 For Rent | Prime Location and Special Price, Condo at The Base Phetkasem MD-25085193

HotDeal🔥🔥 For Rent | Prime Location and Special Price, Condo at The Base Phetkasem MD-25068370

HotDeal🔥🔥 For Rent | Prime Location and Special Price, Condo at The Base Phetkasem MD-25085191

HotDeal🔥🔥 For Rent | Prime Location and Special Price, Condo at The Base Phetkasem MD-25085189

HotDeal🔥🔥ForRent Condo Fullyfurnished Ready to move in at The Base Phetkasem (MD-59630)

HotDeal🔥🔥ForRent Condo Fullyfurnished Ready to move in at The Base Phetkasem (MD-77462)

HotDeal🔥🔥 For Rent | Prime Location and Special Price, Condo at The Base Phetkasem MD-25071243

For Rent Condo , The Base Phetkasem , MRT-Phetkasem 48 , Bang Wa , Phasi Charoen , Bangkok , CX-142002 ✅ Live chat with us ADD LINE @connexproperty ✅

For Rent Condo , The Base Phetkasem , MRT-Phetkasem 48 , Bang Wa , Phasi Charoen , Bangkok , CX-111600 ✅ Live chat with us ADD LINE @connexproperty ✅

FOR RENT condo , The Base Phetkasem , high floor , MRT-Phetkasem 48 , Bang Wa , Phasi Charoen , Bangkok , CX-77441 ✅ Live chat with us ADD LINE @connexproperty ✅

The Base Phetkasem condominium for rent

The Base Phetkasem condominium for rent

The Base Phetkasem for renttttttttttttttttttttttttt
Click to see all listings to
view rental listings in this project
Units for Sale (20)

Selling a burden 🔥🔥 Special price condo, good location, The Base Phetkasem MD-59621

Selling a burden 🔥🔥 Special price condo, good location, The Base Phetkasem MD-25085457

HotDeal🔥🔥 For Sale| Prime Location and Special Price, Condo at The Base Phetkasem MD-95317

❄Earth240225 : The Base Phetkaseam 48

1-BR Condo at The Base Phetkasem near MRT Phetkasem 48 (ID 2063210)

2-BR Condo at The Base Phetkasem near MRT Phetkasem 48 (ID 2600009)

🔺 For Sell Condo THE BASE PHETKASEM Building 1, Floor 22,1 bed room, Room size 32 sqm

📌 For Sell Condo THE BASE PHETKASEM Building 1, Floor 22,1 bed room, Room size 32 sqm

1 Bedroom Condo for sale at THE BASE Phetkasem 1840244

FOR Sale The Base Phetkasem Unit 293/485

1-BR Condo at The Base Phetkasem near MRT Phetkasem 48 (ID 1593067)

*** Condo for Sell : The Base Petkasem ***

⚡️For sale: Condo The Base Phetkasem, price 2.59 million baht, studio, great location, great view, very close to the BTS! Full common area!⚡️

The Base Phetkasem 🌟PN-00003082🌟

🚩 For Sell Condo THE BASE PHETKASEM Building 1, Floor 22,1 bed room, Room size 32 sqm

(17821) Project name The Base Phetkasem

🔥2 bed 1 Living 54sqm. Good view near MRT Phetkasem48 The base Phetkasem

1-BR Condo at The Base Phetkasem near MRT Phetkasem 48 (ID 635867)

For Sale : Condo The Base Phetkasem
Nearby Projects The Base Phetkasem


The President Sathorn - Ratchaphruek
Phasi Charoen Bangkok

The President Sathorn - Ratchaphruek 2
Phasi Charoen Bangkok

The President Sathorn - Ratchaphruek 3
Phasi Charoen Bangkok

Chewathai Phetkasem 27
Phasi Charoen Bangkok
Metro Park Sathorn
Phasi Charoen Bangkok

Supalai Park Ratchaphruek - Phetkasem
Phasi Charoen Bangkok

The Lake @ Metro Park Sathorn
Phasi Charoen Bangkok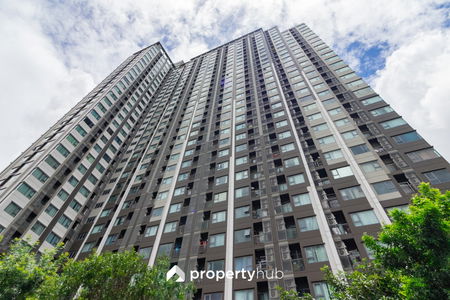

Aspire Sathorn - Ratchapruek
Phasi Charoen Bangkok

Bangkok Horizon Phetkasem
Phasi Charoen Bangkok


