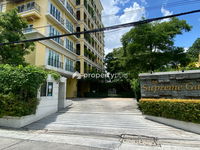




Supreme Garden
Luxury condominiums, British Colonial style, outstanding with a large apartment of over 250 square meters and surrounded by beautiful gardens than the farm for residents to use. With the location in the center of the city on Sathorn Road
Interested in this project?
For rent 12 listings, For sale 2 listings
Project Details
Project Location
Loading map...
Loading map...
Knightsbridge Prime Sathorn
2.5 km. away
717 properties for rent
Found 227 listings
The Seed Mingle
walk 22 min, 1.8 km. away
137 properties for rent
Found 65 listings
Condolette Pixel Sathorn
530 m. away
36 properties for rent
Found 40 listings
Lumpini Place Rama IV - Sathorn
590 m. away
5 properties for rent
Found 4 listings
Supalai Elite Sathorn - Suanplu
2.2 km. away
47 properties for rent
Found 23 listings
Supalai Oriental Place Sathorn - Suanplu
walk 21 min, 1.8 km. away
16 properties for rent
Found 5 listings
Lumpini Place Sathorn
2.2 km. away
8 properties for rent
Found 6 listings
The Met Sathorn
2.5 km. away
219 properties for rent
Found 73 listings
Lumpini Place Suanplu - Sathorn
walk 20 min, 1.7 km. away
17 properties for rent
Found 12 listings
Lumpini Park View
walk 17 min, 1.4 km. away
22 properties for rent
Found 0 listings
MRT Lumphini
walk 20 min, 1.7 km. away
4,311 properties for rent
Found 1,938 listings
Bangkok Christian College
3.8 km. away
15,015 properties for rent
Found 7,628 listings
Assumption Commercial College (A.C.C.)
3.9 km. away
14,198 properties for rent
Found 7,338 listings
Silom Commercial College
4.2 km. away
15,538 properties for rent
Found 7,619 listings
St. Theresa School
3.9 km. away
16,197 properties for rent
Found 7,831 listings
Bangkok University
4.7 km. away
43,519 properties for rent
Found 16,209 listings
Rajamangala University of Technology Krungthep
2.1 km. away
10,191 properties for rent
Found 5,401 listings
Tesco Lotus Superstore Rama 3
2.6 km. away
35,285 properties for rent
Found 15,443 listings
Tesco Lotus Extra Rama 4
3.2 km. away
35,285 properties for rent
Found 13,356 listings
Big C Extra Rama 4
3.1 km. away
56,401 properties for rent
Found 21,352 listings
Makro Sathon
2.1 km. away
6,378 properties for rent
Found 3,560 listings
Robinson Silom
2.7 km. away
10,416 properties for rent
Found 4,634 listings
Central Rama 3
2.9 km. away
6,902 properties for rent
Found 4,187 listings
One Bangkok
2.1 km. away
32,359 properties for rent
Found 13,083 listings
Silom Complex Department Store
2.8 km. away
10,572 properties for rent
Found 5,002 listings
Suan Phlu Market
2 km. away
8,732 properties for rent
Found 4,498 listings
Yan Nawa
less than 100 m.
1,959 properties for rent
Found 1,605 listings
Sathon
less than 100 m.
5,287 properties for rent
Found 2,725 listings
Australian Embassy in Bangkok
2.4 km. away
5,117 properties for rent
Found 2,272 listings
Benchakiti Park
4 km. away
33,239 properties for rent
Found 12,374 listings
Lumpini Park
2.4 km. away
31,688 properties for rent
Found 12,947 listings
Silom and Sathorn Road
less than 100 m.
11,841 properties for rent
Found 6,507 listings
Rama 3 Road
less than 100 m.
8,269 properties for rent
Found 4,352 listings
Rama 4 Road
less than 100 m.
35,866 properties for rent
Found 14,520 listings
Naradhiwas Rajanagarindra Road
less than 100 m.
6,698 properties for rent
Found 3,687 listings
Sathon Nuea Road
less than 100 m.
18,172 properties for rent
Found 8,800 listings
chulalongkorn hospital
2.9 km. away
11,993 properties for rent
Found 5,136 listings
Med Park Hospital
walk 21 min, 1.7 km. away
11,885 properties for rent
Found 4,477 listings
Bangkok Nursing Home Hospital
2.7 km. away
39,245 properties for rent
Found 16,525 listings
Hua Chiao Hospital
6.5 km. away
32,693 properties for rent
Found 14,195 listings
Project Amenities
Facility Pictures














Project Reviews
Units for Rent (12)

3-BR Condo at Supreme Garden Condominium near MRT Lumphini (ID 2350709)

Supreme Garden, 3 bedrooms, 3 bathrooms

🔼🔽 AccomA 📩 3 BR Condominium @Supreme Garden (1513866)

🔼🔽 AccomA 📩 Elegant condo with city views and fine oriental finishes (AA27443)

🔼🔽 AccomA 📩 Bright condominium with city views and seamless layout in Sathorn (AA24169)

LTH10682–Supreme Garden FOR RENT 3 beds 4 baths size 276 Sq.m. Near MRT Khlong Toei Station ONLY 130k/month

Supreme Garden - Renovated 3 Bedroom Property For Rent in Sathorn - BR10529CD

Supreme Garden - Truly Stunning 3 Bedroom Duplex Condo in Sathorn Area - BR19073CD

Supreme Garden - Elegant 3 Bedroom Luxury Condo For Rent in Sathorn - BR15724CD

3-BR Condo at Supreme Garden Condominium near MRT Lumphini (ID 2628341)

🔼🔽 AccomA 📩 Stylish condominium with bold design and private corner in Sathorn (AA41233)

🔼🔽 AccomA 📩 Low-rise colonial condominium with skyline view and spacious layout (1511505)
Units for Sale (2)

3-BR Condo at Supreme Garden Condominium near MRT Lumphini (ID 2311447)

🔼🔽 AccomA 📩 Elegant condo with city views and fine oriental finishes (AA27443)
Nearby Projects Supreme Garden


Knightsbridge Prime Sathorn
Sathon Bangkok

The Seed Mingle
Sathon Bangkok
Condolette Pixel Sathorn
Yan Nawa Bangkok

Lumpini Place Rama IV - Sathorn
Yan Nawa Bangkok

Supalai Elite Sathorn - Suanplu
Sathon Bangkok

Lumpini Place Sathorn
Sathon Bangkok
The Met Sathorn
Sathon Bangkok

Lumpini Place Suanplu - Sathorn
Sathon Bangkok



