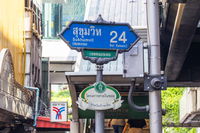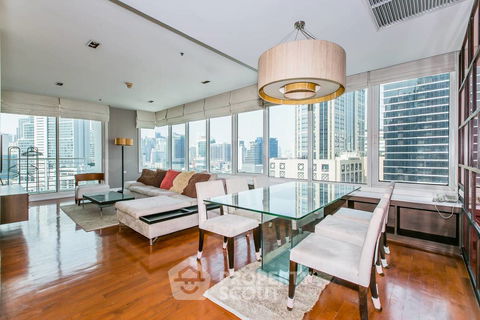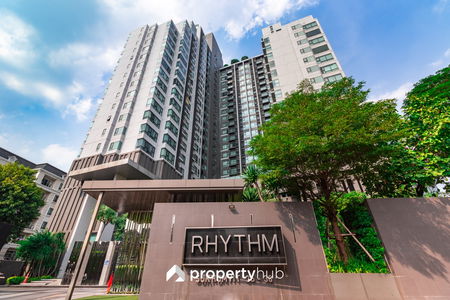




Siri Residence
Siri Residence Siri Residence Developed by Sansiri Public Company Limited. Number of buildings: 1 building, 32 floors, 185 units. The project is located on Sukhumvit 24 Road, convenient to travel near many roads. Complete with facilities within the project. Swimming pool, fitness, garden, CCTV, Access Card Contral system, 24-hour security guard. -BTS Phrom Phong -Sukhumvit Road, Phetchaburi Road and Asoke Montri Road - Expressway Stage 2 -The Em District, Rain Hill, UFM Fuji Super -Benjasiri Park, Benjakiti Park
Interested in this project?
For rent 156 listings, For sale 40 listings
Project Details
Other Names
- Siri Residences
- สิริ เรสซิเดนซ์
Project Location
Loading map...
Loading map...
Ashton Asoke
walk 21 min, 1.7 km. away
906 properties for rent
Found 122 listings
Park 24
640 m. away
729 properties for rent
Found 286 listings
The Lumpini 24
640 m. away
627 properties for rent
Found 199 listings
Rhythm Sukhumvit 36 - 38
walk 22 min, 1.8 km. away
330 properties for rent
Found 211 listings
Edge Sukhumvit 23
walk 17 min, 1.4 km. away
491 properties for rent
Found 172 listings
Noble Remix
walk 20 min, 1.7 km. away
569 properties for rent
Found 251 listings
The Waterford Diamond
890 m. away
232 properties for rent
Found 57 listings
Vtara Sukhumvit 36
2.2 km. away
164 properties for rent
Found 97 listings
The Emporio Place
560 m. away
321 properties for rent
Found 113 listings
The Nest Sukhumvit 22
walk 13 min, 1.1 km. away
72 properties for rent
Found 31 listings
MRT Sukhumvit
walk 18 min, 1.5 km. away
11,335 properties for rent
Found 4,348 listings
BTS Phrom Phong
310 m. away
12,677 properties for rent
Found 4,814 listings
Sai Namphueng School
walk 17 min, 1.4 km. away
45,459 properties for rent
Found 16,568 listings
Srinakharinwirot University Prasarnmit Demonstration School
walk 23 min, 1.9 km. away
50,154 properties for rent
Found 17,681 listings
Thai Christian School
4.4 km. away
52,216 properties for rent
Found 18,853 listings
St. Andrews International School Bangkok
less than 100 m.
33,160 properties for rent
Found 12,391 listings
Trinity International School
walk 22 min, 1.8 km. away
38,679 properties for rent
Found 14,420 listings
Srinakharinwirot University Prasanmit Campus
2.8 km. away
49,139 properties for rent
Found 17,228 listings
Bangkok University
2.8 km. away
43,675 properties for rent
Found 16,195 listings
Robinson Sukhumvit
walk 23 min, 1.9 km. away
27,350 properties for rent
Found 9,787 listings
Terminal 21 Asok
walk 20 min, 1.6 km. away
27,152 properties for rent
Found 9,658 listings
One Bangkok
less than 100 m.
32,431 properties for rent
Found 13,045 listings
DONKI Mall Thonglor
less than 100 m.
42,780 properties for rent
Found 15,674 listings
Tesco Lotus Superstore Rama 3
4.9 km. away
35,470 properties for rent
Found 15,395 listings
Big C Super Center Ekkamai
less than 100 m.
24,304 properties for rent
Found 8,935 listings
Tesco Lotus Extra Rama 4
walk 18 min, 1.5 km. away
35,437 properties for rent
Found 13,317 listings
Big C Extra Rama 4
walk 14 min, 1.2 km. away
56,580 properties for rent
Found 21,292 listings
Khlong Toei
less than 100 m.
21,145 properties for rent
Found 7,915 listings
Phrom Phong
less than 100 m.
8,909 properties for rent
Found 3,190 listings
Benchakiti Park
2.4 km. away
33,328 properties for rent
Found 12,334 listings
Lumpini Park
4.2 km. away
31,715 properties for rent
Found 12,901 listings
Middle Sukhumvit
less than 100 m.
21,543 properties for rent
Found 7,802 listings
Rama 3 Road
less than 100 m.
8,304 properties for rent
Found 4,330 listings
Rama 4 Road
less than 100 m.
35,988 properties for rent
Found 14,500 listings
Sukhumvit Road
less than 100 m.
63,775 properties for rent
Found 23,700 listings
Sukumvit 24
300 m. away
1,595 properties for rent
Found 534 listings
Phraram 9 Hospital
3.6 km. away
39,583 properties for rent
Found 13,752 listings
Camillian Hospital
2.7 km. away
47,009 properties for rent
Found 16,846 listings
Kluaynamthai Hospital
3.3 km. away
32,918 properties for rent
Found 12,112 listings
Bangkok Hospital
4.2 km. away
41,392 properties for rent
Found 14,850 listings
Project Amenities
Facility Pictures





Unit Types
1 Bedroom
Ceiling Height -
Unit Size -
No floor plan image available
Project Reviews
Units for Rent (154)


2-BR Condo at Siri Residence Sukhumvit near BTS Phrom Phong (ID 515509)

3-BR Condo at Siri Residence Sukhumvit near BTS Phrom Phong (ID 2633551)

2 Bedroom Condo for rent at Siri Residence 40408

For Rent Condo , Siri Residence Sukhumvit , BTS-Phrom Phong , Khlong Tan , Khlong Toei , Bangkok , CX-65869 ✅ Live chat with us ADD LINE @connexproperty ✅

🔥🔥🔥 For Rent Condo , Siri Residence Sukhumvit , BTS-Phrom Phong , Khlong Tan , Khlong Toei , Bangkok , CX-91633 ✅ Live chat with us ADD LINE @connexproperty ✅ 🔥🔥🔥

🔥🔥🔥 FOR RENT condo , Siri Residence Sukhumvit 24 , Duplex , high floor , BTS-Phrom Phong , Khlong Tan , Khlong Toei , Bangkok , CX-01626 ✅ Live chat with us ADD LINE @connexproperty ✅ 🔥🔥🔥

🔥🔥🔥 FOR RENT condo , Siri Residence Sukhumvit , BTS-Phrom Phong , Khlong Tan , Khlong Toei , Bangkok , CX-65894 ✅ Live chat with us ADD LINE @connexproperty ✅ 🔥🔥🔥

🔥🔥🔥 FOR RENT condo , Siri Residence Sukhumvit , BTS-Phrom Phong , Khlong Tan , Khlong Toei , Bangkok , CX-65921 ✅ Live chat with us ADD LINE @connexproperty ✅ 🔥🔥🔥

For Rent Condo , Siri Residence Sukhumvit , BTS-Phrom Phong , Khlong Tan , Khlong Toei , Bangkok , CX-65880 ✅ Live chat with us ADD LINE @connexproperty ✅

🔥🔥🔥 FOR RENT condo , Siri Residence Sukhumvit , BTS-Phrom Phong , Khlong Tan , Khlong Toei , Bangkok , CX-19464 ✅ Live chat with us ADD LINE @connexproperty ✅ 🔥🔥🔥

For Rent Condo , Siri Residence Sukhumvit , BTS-Phrom Phong , Khlong Tan , Khlong Toei , Bangkok , CX-89599 ✅ Live chat with us ADD LINE @connexproperty ✅

🔥🔥🔥 FOR RENT condo , Siri Residence Sukhumvit 24 , high floor , BTS-Phrom Phong , Khlong Tan , Khlong Toei , Bangkok , CX-00319 ✅ Live chat with us ADD LINE @connexproperty ✅ 🔥🔥🔥

🔥🔥🔥 FOR RENT condo , Siri Residence Sukhumvit , BTS-Phrom Phong , Khlong Tan , Khlong Toei , Bangkok , CX-19494 ✅ Live chat with us ADD LINE @connexproperty ✅ 🔥🔥🔥

🔥🔥🔥 For Rent Condo , Siri Residence Sukhumvit , BTS-Phrom Phong , Khlong Tan , Khlong Toei , Bangkok , CX-65906 ✅ Live chat with us ADD LINE @connexproperty ✅ 🔥🔥🔥

For Rent Condo , Siri Residence Sukhumvit , BTS-Phrom Phong , Khlong Tan , Khlong Toei , Bangkok , CX-65901 ✅ Live chat with us ADD LINE @connexproperty ✅

🔥🔥🔥 FOR RENT condo , Siri Residence Sukhumvit 24 , high floor , BTS-Phrom Phong , Khlong Tan , Khlong Toei , Bangkok , CX-00325 ✅ Live chat with us ADD LINE @connexproperty ✅ 🔥🔥🔥

🔥🔥🔥 For Rent Condo , Siri Residence Sukhumvit , BTS-Phrom Phong , Khlong Tan , Khlong Toei , Bangkok , CX-132430 ✅ Live chat with us ADD LINE @connexproperty ✅ 🔥🔥🔥

FOR RENT condo , Siri Residence Sukhumvit , BTS-Phrom Phong , Khlong Tan , Khlong Toei , Bangkok , CX-65895 ✅ Live chat with us ADD LINE @connexproperty ✅

3-BR Condo at Siri Residence Sukhumvit near BTS Phrom Phong (ID 2400833)
Click to see all listings to
view rental listings in this project
Units for Sale (40)

1-BR Condo at Siri Residence Sukhumvit near BTS Phrom Phong (ID 1950400)

2-BR Condo at Siri Residence Sukhumvit near BTS Phrom Phong (ID 566426)

2-BR Condo at Siri Residence Sukhumvit near BTS Phrom Phong (ID 512647)

1-BR Condo at Siri Residence Sukhumvit near BTS Phrom Phong (ID 1957871)

3-BR Condo at Siri Residence Sukhumvit near BTS Phrom Phong (ID 559629)

2-BR Condo at Siri Residence Sukhumvit near BTS Phrom Phong (ID 1998512)

1 Bedroom 1 Bathroom 60.33 Sq.m Siri Residence

1 Bedroom 1 Bathroom 60 SQM. Siri Residence

3 Bed 3 Bath 145 SQ.M Siri Residence

1 Bedroom 1 Bathroom 59.06 Sq.m Siri Residence

📌📌 Urgent Sale!!! Siri Residence Sukhumvit 24, 2-Bedroom Unit 🔰 Size: 87 sq.m. 🔰 Great Price 📌📌

For sale: Siri Residence Sukhumvit 24, beautiful room, newly renovated, ready to move in, near BTS Phrom Phong. Interested, add Line @841qqlnr

Siri Residence 3 bedrooms, for sale

🌇 Corner Unit with Lake & Park Views + Stunning Sunsets – S 5644589

2 Bedroom Condo for sale at Siri Residence 40408

2 Bedrooms Condo for Sale at Siri Residence 1908989

LTHC10719–Siri Residence FOR SALE 3 beds 3 baths size 141 Sq.m. Near BTS Phrom Phong Station ONLY 29.9 MB

LTH9571<H9572 – Siri Residence FOR SALE size 142 Sq. m. 3 beds 3 baths near BTS Phrom Phong Station

LTHC11637-Siri Residence FOR SALE Size 60.18 sqm. 1 beds 1 baths Near BTS Phrom Phong Station ONLY 10.5 MB
Click to see all listings to
view sale listings in this project
Nearby Projects Siri Residence


Ashton Asoke
Watthana Bangkok

Park 24
Khlong Toei Bangkok

The Lumpini 24
Khlong Toei Bangkok

Rhythm Sukhumvit 36 - 38
Khlong Toei Bangkok

Edge Sukhumvit 23
Watthana Bangkok

Noble Remix
Khlong Toei Bangkok
The Waterford Diamond
Khlong Toei Bangkok

Vtara Sukhumvit 36
Khlong Toei Bangkok

The Emporio Place
Khlong Toei Bangkok


