


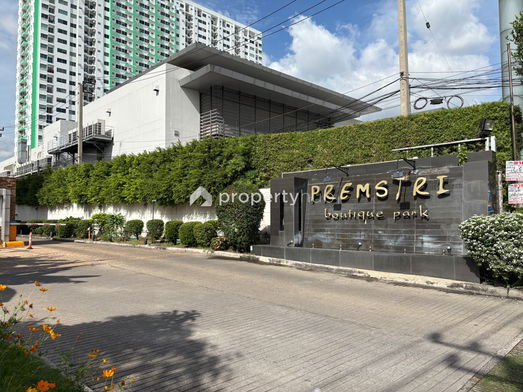

Premsiri Boutique Park
Project, residential, new concepts, elegant, stylish, combined in all needs of this life perfectly. Real response to city people With 24 -hour security system
Interested in this project?
For rent 19 listings, For sale 13 listings
Project Details
Project Location
Loading map...
Loading map...
Elio Del Moss Phaholyothin 34
240 m. away
272 properties for rent
Found 42 listings
Supalai Cute Ratchayothin - Phaholyothin 34
560 m. away
35 properties for rent
Found 35 listings
Metro Luxe Kaset
walk 15 min, 1.3 km. away
52 properties for rent
Found 39 listings
Miti Chiva Kaset Station
840 m. away
44 properties for rent
Found 26 listings
Supalai Park Kaset
200 m. away
107 properties for rent
Found 47 listings
Premio Quinto
walk 23 min, 1.9 km. away
37 properties for rent
Found 5 listings
Chapter One the Campus
walk 12 min, 1 km. away
48 properties for rent
Found 13 listings
Premio Vetro
walk 14 min, 1.1 km. away
17 properties for rent
Found 2 listings
The Key Phahonyothin
750 m. away
19 properties for rent
Found 9 listings
Kensington Pahol - Kaset
2.4 km. away
10 properties for rent
Found 10 listings
BTS Kasetsart University
950 m. away
1,455 properties for rent
Found 439 listings
BTS Sena Nikhom
walk 16 min, 1.3 km. away
1,485 properties for rent
Found 450 listings
Satri Woranat Bang Khen School
5.4 km. away
13,503 properties for rent
Found 4,647 listings
Satri Witthaya 2 School
4.1 km. away
2,016 properties for rent
Found 838 listings
Santirat Institute Of Bussiness Adminstration
5.5 km. away
13,804 properties for rent
Found 4,812 listings
Sarawittaya School
4.2 km. away
2,086 properties for rent
Found 662 listings
Kasetsart University
walk 12 min, 1 km. away
2,462 properties for rent
Found 733 listings
Sripatum University
4.4 km. away
2,592 properties for rent
Found 903 listings
Chandrakasem Rajabhat University
3.6 km. away
10,177 properties for rent
Found 3,113 listings
Thai Business Administration Technological College
4.3 km. away
1,985 properties for rent
Tesco Lotus Superstore Lak Si
9.8 km. away
3,234 properties for rent
Found 1,092 listings
Tesco Lotus Superstore Lat Phrao (Lotus Ladprao)
6.5 km. away
15,237 properties for rent
Found 5,422 listings
Pracha Niwet Market 1
3.3 km. away
6,901 properties for rent
Found 1,756 listings
Major Cineplex Ratchayothin
4.4 km. away
9,587 properties for rent
Found 2,733 listings
Chatuchak
less than 100 m.
11,226 properties for rent
Found 3,375 listings
Metropolitan Electricity Authority Bang Khen
5.3 km. away
3,038 properties for rent
Found 1,004 listings
Provincial Electricity Authority (Pea)
3.2 km. away
7,175 properties for rent
Found 1,976 listings
SCB Park
5 km. away
10,020 properties for rent
Found 2,865 listings
Prasert Manukit Road
less than 100 m.
1,602 properties for rent
Found 558 listings
Kaset Nawamin
less than 100 m.
1,614 properties for rent
Found 538 listings
Phahonyothin Road
less than 100 m.
19,243 properties for rent
Found 6,076 listings
Ngam Wong Wan Road
less than 100 m.
3,624 properties for rent
Found 1,198 listings
No airports/hospitals nearby
Project Amenities
Facility Pictures

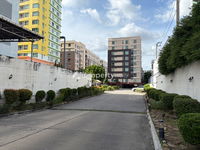
Unit Types
Studio
Ceiling Height -
Unit Size 26.50 - 26.70 sqm
No floor plan image available
Project Reviews
Units for Rent (12)

🏢 Ready to rent! 2-bedroom condo at Premsiri Boutique Park. Lowest price! ✨📍
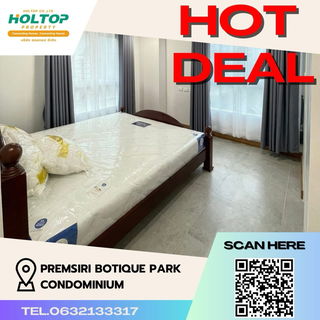
#Z1010 For rent Premsiri Botique Park Condominium

#R599 For rent Premsiri Botique Park Condominium Premsiri Boutique Park Condominium Room type 1 bedroom 1 bathroom Room size 35 sq.m.
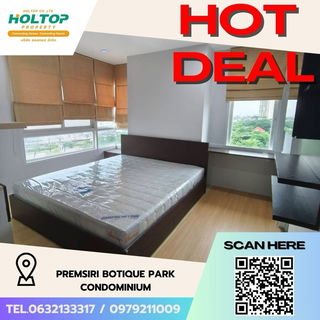
#Z2017💥200868🔥 Condo for rent: Premsiri Botique Park Condominium

#Z2295💥040968🔥 Condo for rent: Premsiri Botique Park Condominium
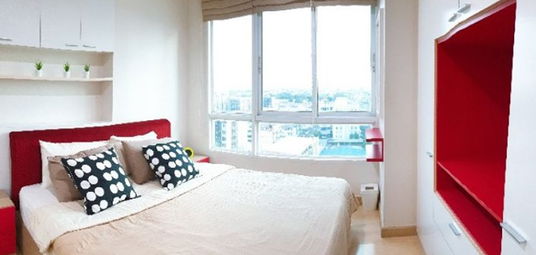
G 4216 🚨中国客户,请加微信。(在联系方式的旁边) For rent Premsiri Boutique Park Line❤️💜@condopremium💜❤️Ready to move in ⬛🟨 📞 065 695 3645🟨⬛

For Rent Condo PREMSIRI BOUTIQUE PARK Building A, Floor 14,1 bed room, Room size 35 sqm

For Rent Condo , Premsiri Boutique Park , BTS-Kasetsart University , Sena Nikhom , Chatuchak , Bangkok , CX-126288 ✅ Live chat with us ADD LINE @connexproperty ✅

Premsiri. 2bed 54sqm. Line id: @pfagent

2-BR Condo at Premsiri Boutique Park Condominium near BTS Kasetsart University (ID 2535328)

1-BR Condo at Premsiri Boutique Park Condominium near BTS Kasetsart University (ID 2126915)

G8396🚨中国客户,请加微信。(在联系方式的旁边) 🅵🅾🆁 🆁🅴🅽🆃 Premsiri Boutique Park 🅻🅸🅽🅴 ❤️💜@condopremium💜❤️
Units for Sale (11)

For sell condo PREMSIRI BOUTIQUE PARK Building 1, Floor 6,2 bed room, Room size 56 sqm

R040 FOR SALE‼️ Premsiri Boutique Park, easily accessible walking distance to BTS Kasetsart University station. Price: only 1.99 M THB.

Kasetsart condo high floor private unit with closed kitchen

Premisiri Boutique Park Close to BTS Kasetsart University, walking distance!

2 Bedroom Condo for sale at Premsiri Boutique Park 1156828

🏷️ Condo for sale: Premsiri Boutique Park. Beautiful unit, ready to move in immediately. Incredibly good value!

FOR SALE Premsiri Boutique Park 1677000 BAHT.

Condo for sale near Kasetsart University, Premsiri Boutique Park, 35.14 sq m, next to Prasertmanukit Road

1-BR Condo at Premsiri Boutique Park Condominium near BTS Kasetsart University (ID 2126915)
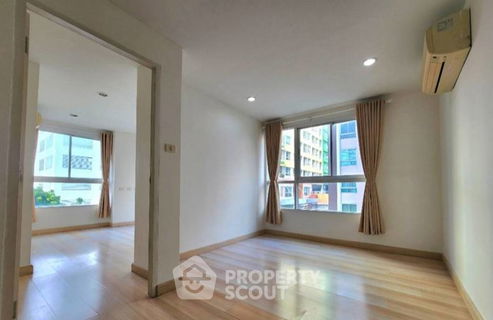
2-BR Condo at Premsiri Boutique Park Condominium near BTS Kasetsart University (ID 2428942)

2-BR Condo at Premsiri Boutique Park Condominium near BTS Kasetsart University (ID 298475)
Nearby Projects Premsiri Boutique Park


Elio Del Moss Phaholyothin 34
Chatuchak Bangkok

Supalai Cute Ratchayothin - Phaholyothin 34
Chatuchak Bangkok

Metro Luxe Kaset
Chatuchak Bangkok

Miti Chiva Kaset Station
Chatuchak Bangkok

Supalai Park Kaset
Chatuchak Bangkok

Premio Quinto
Chatuchak Bangkok

Chapter One the Campus
Bang Khen Bangkok

Premio Vetro
Chatuchak Bangkok

The Key Phahonyothin
Chatuchak Bangkok


