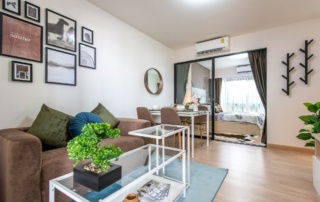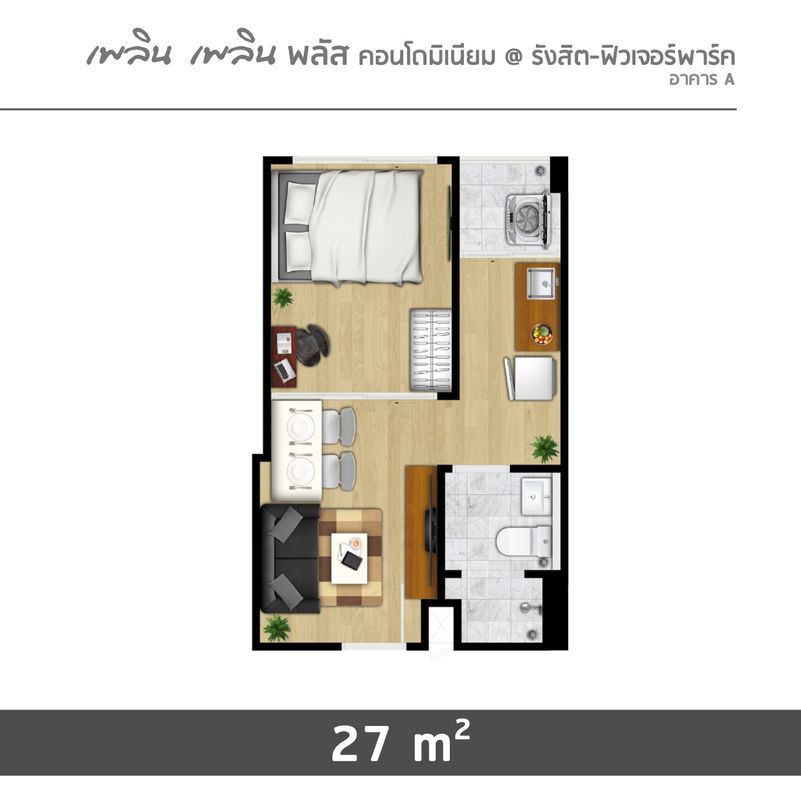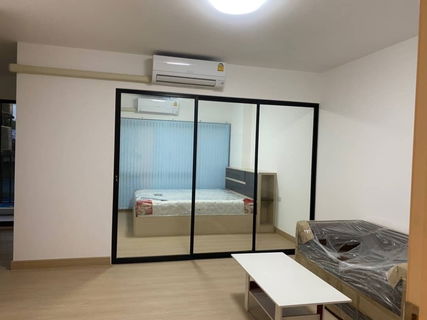




Ploen Ploen Plus Condominium Rangsit - Future Park
Project to select quality materials Design like our own home Whether it is the wall of the bricks, Mon. & Nbsp; Strong & nbsp; Confident in the fascinating, adding electrical systems-the brand that meets the TIS. The central area focuses on 60% of the parking lot (combined) in order to sufficient life. & Nbsp; & nbsp; The area around the small -large tree planting area Arrange the garden to increase the shade of living, giving a feeling of relaxation as if at home. Our intention "
Interested in this project?
For rent 2 listings, For sale 3 listings
Project Details
Project Location
Loading map...
Loading map...
Plum Condo Phaholyothin 89
2.9 km. away
41 properties for rent
Found 42 listings
Lumpini Township Rangsit - Klong 1
walk 20 min, 1.6 km. away
60 properties for rent
Found 43 listings
Baan Eua Ar Thorn Rungsit Klong 1
walk 18 min, 1.5 km. away
0 properties for rent
Found 0 listings
Ploen Ploen Condominium Rangsit - Future Park
260 m. away
4 properties for rent
Ploen Ploen Condo Rangsit-Future Park 5
2.1 km. away
0 properties for rent
Found 1 listings
No mass transit information available
Thanyaburi School
walk 22 min, 1.8 km. away
676 properties for rent
Found 178 listings
Saipanyarangsit School
4.5 km. away
718 properties for rent
Found 181 listings
Donmuang Taharnagardbumrung School
8 km. away
2,606 properties for rent
Found 601 listings
Rangsit University
7.2 km. away
1,122 properties for rent
Found 230 listings
Tesco Lotus Superstore Rangsit
3 km. away
373 properties for rent
Found 122 listings
Big C Extra Rangsit
3.5 km. away
653 properties for rent
Found 171 listings
Big C Super Center Rangsit
2.6 km. away
367 properties for rent
Found 124 listings
Makro Rangsit
2.3 km. away
632 properties for rent
Found 146 listings
Major Cineplex Rangsit
2.1 km. away
367 properties for rent
Found 124 listings
Future Park Rangsit
2.2 km. away
367 properties for rent
Found 124 listings
Rangsit Market
2.3 km. away
363 properties for rent
Found 120 listings
Thanyaburi Pathumthani
less than 100 m.
396 properties for rent
Found 119 listings
Rangsit
walk 18 min, 1.5 km. away
1,107 properties for rent
Found 388 listings
Zeer Rangsit
3.4 km. away
653 properties for rent
Found 171 listings
Rangsit
3 km. away
801 properties for rent
Found 204 listings
Rangsit-Nakhon Nayok Road
less than 100 m.
1,080 properties for rent
Found 533 listings
Lumlukka Road
less than 100 m.
714 properties for rent
Found 134 listings
Phahonyothin Road
less than 100 m.
19,753 properties for rent
Found 6,043 listings
Lamlukka Khlong Nung
less than 100 m.
0 properties for rent
Found 0 listings
Rangsit Khlong Nung
walk 17 min, 1.5 km. away
0 properties for rent
Found 0 listings
Pat Rangsit Hospital
3 km. away
653 properties for rent
Found 174 listings
Rajavithi 2 Rangsit
less than 100 m.
348 properties for rent
Found 116 listings
Project Amenities
Unit Types
1 Bedroom
Ceiling Height -
Unit Size -

Project Reviews
Units for Rent (2)

For rent condo ready to move in

For Rent Condo Ploen Ploen Plus Rangsit - Future Park (LINE : @hubcondo)
Units for Sale (2)

🔥NTC Home Selling Plein Plein Plus Condo Rangsit-Future Park Building B, 2nd Floor (1,050,000 THB) 32.5 sq m. Special Price. Selling with tenant.

(B0057) Ploen Ploen Plus Condominium Rangsit - Future Park
Nearby Projects Ploen Ploen Plus Condominium Rangsit - Future Park


Plum Condo Phaholyothin 89
Thanyaburi Pathumthani

Lumpini Township Rangsit - Klong 1
Thanyaburi Pathumthani

Baan Eua Ar Thorn Rungsit Klong 1
Thanyaburi Pathumthani

Ploen Ploen Condominium Rangsit - Future Park
Thanyaburi Pathumthani


