




Na Reva Charoennakhon
Interested in this project?
For rent 41 listings, For sale 27 listings
Project Details
Project Location
Loading map...
Loading map...
Aspire Sathorn - Thapra
2.2 km. away
149 properties for rent
Found 39 listings
IDEO Sathorn - Thapra
2.2 km. away
151 properties for rent
Found 91 listings
Supalai Loft Talat Phlu Station
walk 23 min, 1.9 km. away
118 properties for rent
Found 41 listings
U Delight @Talat phlu Station
walk 21 min, 1.8 km. away
85 properties for rent
Found 57 listings
Bangkok Horizon Ratchada - Thapra
walk 19 min, 1.6 km. away
96 properties for rent
Found 26 listings
Supalai River Place
walk 16 min, 1.3 km. away
88 properties for rent
Found 47 listings
Supalai River Resort
500 m. away
147 properties for rent
Found 65 listings
Lumpini Place Ratchada - Thapra
walk 19 min, 1.6 km. away
20 properties for rent
Found 16 listings
The Parkland Ratchada - Thapra
walk 22 min, 1.8 km. away
42 properties for rent
Found 15 listings
The Room Sathorn - Taksin
2 km. away
60 properties for rent
Found 31 listings
No mass transit information available
Bang Pakok Wittaya School
3.5 km. away
4,374 properties for rent
Found 1,976 listings
Watrajaoros School
4.5 km. away
4,590 properties for rent
Found 1,530 listings
Wat Phichaiyat School
3.5 km. away
14,242 properties for rent
Found 5,885 listings
Wat Suttharam High School
walk 12 min, 1 km. away
13,187 properties for rent
Found 5,511 listings
Thonburi Vocational College
6 km. away
10,229 properties for rent
Found 3,775 listings
Thonburi Commercial College
6.6 km. away
8,268 properties for rent
Found 2,820 listings
Siam University
6.3 km. away
10,964 properties for rent
Found 4,170 listings
Rajabhat Thonburi University
3.6 km. away
5,958 properties for rent
Found 2,464 listings
Shrewsbury International School
3.9 km. away
7,479 properties for rent
Found 3,454 listings
Big C Extra Bang Pakok
3.4 km. away
4,700 properties for rent
Found 2,035 listings
Tesco Lotus Superstore Bang Pakok
4.7 km. away
9,095 properties for rent
Found 4,294 listings
Big C Super Center Rat Burana
3.6 km. away
3,498 properties for rent
Found 1,933 listings
Big C Super Center Dao Khanong
walk 19 min, 1.6 km. away
11,727 properties for rent
Found 5,051 listings
Robinson Lat Ya
2.7 km. away
21,103 properties for rent
Found 8,931 listings
The Mall Tha Phra
2.2 km. away
9,670 properties for rent
Found 3,880 listings
Thon Buri
less than 100 m.
3,458 properties for rent
Found 995 listings
Asiatique
2.7 km. away
5,508 properties for rent
Found 2,686 listings
Lhong 1919
4.4 km. away
30,765 properties for rent
Found 11,947 listings
Charoen Nakhon Road
less than 100 m.
1,300 properties for rent
Found 615 listings
Ratchaphruek Road
less than 100 m.
5,059 properties for rent
Found 1,803 listings
Charoen Krung Road
less than 100 m.
4,185 properties for rent
Found 1,941 listings
Rama 3 Road
less than 100 m.
8,230 properties for rent
Found 3,895 listings
Bangpakok 1 Hospital
4.2 km. away
3,007 properties for rent
Found 1,603 listings
Project Amenities
Facility Pictures






Unit Types
1 Bedroom
Ceiling Height -
Unit Size 32.50 - 33.30 sqm

Project Reviews
Units for Rent (41)

Na Reva Charoennakhon

Na Reva Charoennakhon

Na Reva Charoennakhon

1-BR Condo at Na Reva Charoennakhon near BTS Pho Nimit (ID 2346031)

1-BR Condo at Na Reva Charoennakhon near BTS Pho Nimit (ID 2521701)

1-BR Condo at Na Reva Charoennakhon near BTS Pho Nimit (ID 2617307)

1-BR Condo at Na Reva Charoennakhon near BTS Pho Nimit (ID 2610659)

1-BR Condo at Na Reva Charoennakhon near BTS Pho Nimit (ID 2282419)

For Rent Condo NA REVA CHAROENNAKHON Building 1, Floor 22,1 bed room, Room size 33.00 sqm

Code: KJ6060 for rent Na Reva Charoennakhon // Line ID: @kjcondo (with @) //

For Rent 🔥 Special Price 20k | Condo near Gold Line BTS | Na Reva Charoennakhon | Near ICONSIAM with Chao Phraya River view

33.3 sqm high floor condo at Na Reva Charoennakhon Samre Thon Buri

For Rent Condo NA REVA CHAROENNAKHON Building 1, Floor 16,Duplex, Room size 30.00 sqm

🎉 For Rent Condo NA REVA CHAROENNAKHON Building 1, Floor 22,1 bed room, Room size 33.00 sqm

🎊 For Rent Condo NA REVA CHAROENNAKHON Building 1, Floor 22,1 bed room, Room size 33.00 sqm

Condo for Rent at Na Reva Charoennakhon (A6804044)

#R3042 For rent Na Reva Charoennakhon

#R3977 Condo for rent Na Reva Charoennakhon

#Z1401 Condo for rent Na Reva Charoennakhon
Click to see all listings to
view rental listings in this project
Units for Sale (27)

1-BR Condo at Na Reva Charoennakhon near BTS Pho Nimit (ID 1653365)

2-BR Condo at Na Reva Charoennakhon near BTS Pho Nimit (ID 1900871)
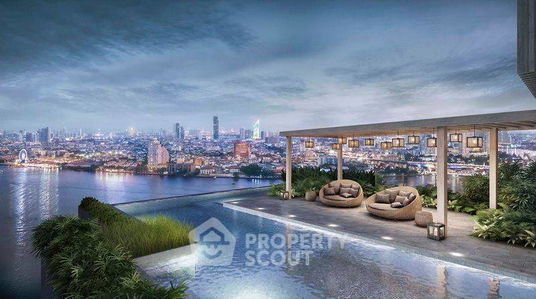
3-BR Condo at Na Reva Charoennakhon near BTS Pho Nimit (ID 1041981)

2-BR Condo at Na Reva Charoennakhon near BTS Pho Nimit (ID 1042020)

2-BR Condo at Na Reva Charoennakhon near BTS Pho Nimit (ID 1495932)

1-BR Condo at Na Reva Charoennakhon near BTS Pho Nimit (ID 1042194)

1-BR Condo at Na Reva Charoennakhon near BTS Pho Nimit (ID 1495929)
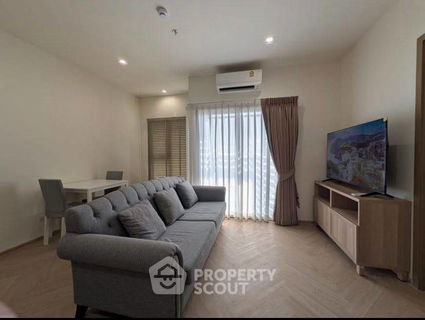
1-BR Condo at Na Reva Charoennakhon near BTS Pho Nimit (ID 2029919)

1-BR Condo at Na Reva Charoennakhon near BTS Pho Nimit (ID 2587600)

1-BR Condo at Na Reva Charoennakhon near BTS Pho Nimit (ID 1042065)

1-BR Condo at Na Reva Charoennakhon near BTS Pho Nimit (ID 1042178)

1-BR Condo at Na Reva Charoennakhon near BTS Pho Nimit (ID 1430595)

1-BR Condo at Na Reva Charoennakhon near BTS Pho Nimit (ID 802887)

Narawa Chareon Nakhon, a condo in the heart of the important area of the Thonburi side On Charoen Nakhon Rd, Loft 1 Bedroom, special price 4.29 MB.*
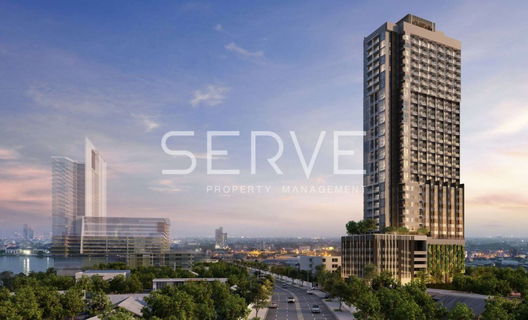
🔥Hot Deal 3.69 MB🔥- 1 Bed 38.75 Sq.m. Good Location Close to BTS Krung Thon Buri & ICON Siam at Na Reva Charoennakhon Condo / For Sale

New barnd 5336177

For Sale 1 Bedroom 33.1 Sq.m. Na Reva Charoennakhon

For sale Na Reva CharoenNakhon, new room, 2 floors, beautiful, cheap, river view, near BTS Wongwian Yai, interested, add Line @841qqlnr
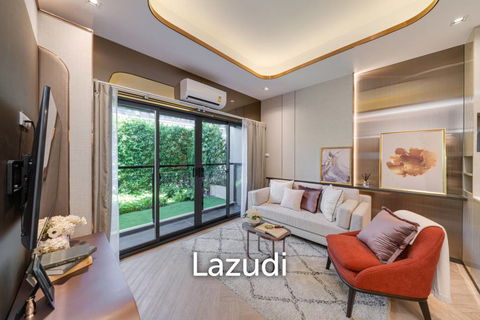
1 Bed 1 Bath 38 SQ.M Na Reva Charoennakhon
Click to see all listings to
view sale listings in this project
Nearby Projects Na Reva Charoennakhon


Aspire Sathorn - Thapra
Thon Buri Bangkok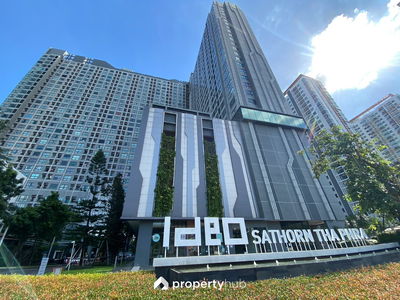

IDEO Sathorn - Thapra
Thon Buri Bangkok

Supalai Loft Talat Phlu Station
Thon Buri Bangkok
U Delight @Talat phlu Station
Thon Buri Bangkok

Bangkok Horizon Ratchada - Thapra
Thon Buri Bangkok
Supalai River Place
Khlong San Bangkok

Supalai River Resort
Thon Buri Bangkok

Lumpini Place Ratchada - Thapra
Thon Buri Bangkok

The Parkland Ratchada - Thapra
Thon Buri Bangkok


