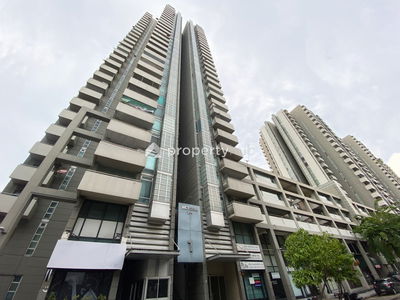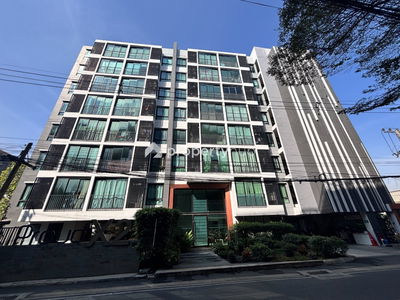




M Society
Condo in the Modern Contemporary style is limited, just 12 units per layer, full of full rest with a large sky garden, sauna rooms and Jacuzzi pools. Choose light exercise. & Nbsp; With beautiful views on the treadmill and fitness Or choose to do activities with family in the library, children's recreational room Fulfill your rest time And the family to be perfect
Interested in this project?
For rent 125 listings, For sale 17 listings
Project Details
Other Names
- เอ็มโซไซตี้ คอนโดมิเนียม
- M Society Condominium
- เอ็ม โซไซตี้ เมืองทองธานี
- M Society Muang Thong Thani
Project Location
Loading map...
Loading map...
Popular Condo
walk 20 min, 1.7 km. away
68 properties for rent
Found 24 listings
Summer Garden
2.6 km. away
25 properties for rent
Found 5 listings
Double Lake Condominium
walk 22 min, 1.8 km. away
21 properties for rent
Found 6 listings
Proud III Chaengwattana
2.4 km. away
10 properties for rent
Found 1 listings
Victoria Lakeview
walk 18 min, 1.5 km. away
33 properties for rent
Found 9 listings
Addera Chaengwattana
2.3 km. away
5 properties for rent
Found 1 listings
Proud X2
2.6 km. away
37 properties for rent
Found 1 listings
The Lake Condominium
850 m. away
28 properties for rent
Found 18 listings
Proud of Chaengwattana
2.6 km. away
8 properties for rent
Found 2 listings
Champs Elysees Chaengwattana
4.7 km. away
9 properties for rent
Found 5 listings
No mass transit information available
Silpakorn University City Campus
less than 100 m.
1,106 properties for rent
Found 379 listings
Sukhothai Thammathirat Open University
880 m. away
1,749 properties for rent
Found 577 listings
Panyapiwat Institute of Management
2.3 km. away
1,587 properties for rent
Found 498 listings
Suankularb Wittayalai Nonthaburi School
5.6 km. away
970 properties for rent
Found 282 listings
Chonprathanwittaya School
5.4 km. away
1,335 properties for rent
Found 427 listings
Tesco Lotus Superstore Chaeng Watthana
3.7 km. away
1,614 properties for rent
Found 720 listings
Big C Extra Chaeng Watthana
4.1 km. away
1,241 properties for rent
Found 391 listings
Big C Super Center Chaeng Watthana
4 km. away
1,567 properties for rent
Found 710 listings
Makro Chang Wattana
2.9 km. away
1,188 properties for rent
Found 411 listings
Cosmo Bazaar
less than 100 m.
1,169 properties for rent
Found 395 listings
Central Plaza Chaengwattana
2.5 km. away
1,671 properties for rent
Found 535 listings
Pak Kret Nonthaburi
less than 100 m.
1,735 properties for rent
Found 558 listings
Muang Thong Thanee
walk 17 min, 1.4 km. away
1,329 properties for rent
Found 415 listings
Impact Muang Thong
walk 17 min, 1.4 km. away
1,330 properties for rent
Found 415 listings
Chaeng Watthana Road
less than 100 m.
2,101 properties for rent
Found 786 listings
World Medical Hospital
3 km. away
1,253 properties for rent
Found 398 listings
Project Amenities
Facility Pictures





Unit Types
1 Bedroom
Ceiling Height -
Unit Size 28.63 - 31.63 sqm
No floor plan image available
Project Reviews

Jip Jdai
05/04/2564
ทำเลดี ของกินเยอะ ตึกสะอาด ระบบการดูแลปลอดภัย ห้องสวยค่ะ
Units for Rent (82)


for rent 1-2 bedroom m society condo Mueang thong thani

🔥🔥🔥 For Rent Condo , M Society Chaengwattana – Muang Thong Thani , Mueang Thong , Pak Kret , Nonthaburi , CX-135168 ✅ Live chat with us ADD LINE @connexproperty ✅ 🔥🔥🔥

🔥🔥🔥 For Rent Condo , M Society Chaengwattana – Muang Thong Thani , Mueang Thong , Pak Kret , Nonthaburi , CX-127022 ✅ Live chat with us ADD LINE @connexproperty ✅ 🔥🔥🔥

ADD line id : @cutecondo available to touring please make appointment here

G8408💛中国客户,请加微信。(在联系方式的旁边) 🅵🅾🆁 🆁🅴🅽🆃 M Society 🅻🅸🅽🅴 ❤️💜@condopremium💜❤️Ready to move in ⬛🟨 📞 065 695 3645🟨⬛

G8176💛中国客户,请加微信。(在联系方式的旁边) 🅵🅾🆁 🆁🅴🅽🆃 M Society 🅻🅸🅽🅴 ❤️💜@condopremium💜❤️Ready to move in ⬛🟨 📞 065 695 3645🟨⬛

G8326💛中国客户,请加微信。(在联系方式的旁边) 🅵🅾🆁 🆁🅴🅽🆃 M Society 🅻🅸🅽🅴 ❤️💜@condopremium💜❤️Ready to move in ⬛🟨 📞 065 695 3645🟨⬛

🎊 For Rent Condo M SOCIETY Building C, Floor 3,2 bed room, Room size 51.00 sqm

🎉 For Rent Condo M SOCIETY Building C, Floor 3,2 bed room, Room size 51.00 sqm

🚩 For Rent Condo M SOCIETY Building C, Floor 3,2 bed room, Room size 51.00 sqm

📌 For Rent Condo M SOCIETY Building C, Floor 3,2 bed room, Room size 51.00 sqm

For rent Condo M Society (LINE : @hubcondo)

CG_OT04 M Society, room available for rent, Line: @cgestate

For rent Condo M society Ready to move in

For rent Condo M Society (Line :@condo999)

(LV1-113)(For Rent)🩵M Society🩵Call : 064-242-6068

For Rent | M Society 📞 Call: 064-242-6068 🌊 Fully Furnished

Condo For rent M Society Muang Thong Thani, 2bedroom Fully Furnished, Line ID: @ppagent

rentroom1-2bed room msociety condo
Click to see all listings to
view rental listings in this project
Units for Sale (15)

1-BR Condo at M Society in Ban Mai (ID 2150206)

Special discoCunt at M Society Condominium (M Society Condominium) next to Muang Thong Thani.

CONDO 1 Bedroom, 29.1 Square meter for sale at CONDO for sale Ban Mai Pak Kret Nonthaburi

🚩 For Sell Condo M SOCIETY Building C, Floor 12,2 bed room, Room size 50.00 sqm

📌 For Sell Condo M SOCIETY Building C, Floor 12,2 bed room, Room size 50.00 sqm

📌 For Sell Condo M SOCIETY Building C, Floor 3,2 bed room, Room size 51.00 sqm

Condo for sale: M Society, Muang Thong Thani, 51 sq m.

for sell 1 bedroom m society condo Mueang thong thani

for sell 2 bedroom m society condo Mueang thong thani

🚩 For Sell Condo M SOCIETY Building C, Floor 3,2 bed room, Room size 51.00 sqm

🔺 For Sell Condo M SOCIETY Building C, Floor 12,2 bed room, Room size 50.00 sqm

🔺 For Sell Condo M SOCIETY Building C, Floor 3,2 bed room, Room size 51.00 sqm

Condo for sale, M Society Condo, Building C, 21st floor, type 2 bedrooms, 1 bathroom, size 50 sqm, 2 airconditioners, lake view

Sale with tenant, high yield, M Society Condo, Muang Thong Thani, Bldg C, 24th fl, 50 sq m, 2 bed, 1 bath, fully furnished, 3 air cond, lake view.

2-BR Condo at M Society in Ban Mai (ID 1901398)
Nearby Projects M Society

Popular Condo
Pak Kret Nonthaburi
Summer Garden
Pak Kret Nonthaburi

Double Lake Condominium
Pak Kret Nonthaburi
Proud III Chaengwattana
Pak Kret Nonthaburi
Victoria Lakeview
Pak Kret Nonthaburi

Addera Chaengwattana
Pak Kret Nonthaburi

Proud X2
Pak Kret Nonthaburi
The Lake Condominium
Pak Kret Nonthaburi
Proud of Chaengwattana
Pak Kret Nonthaburi

