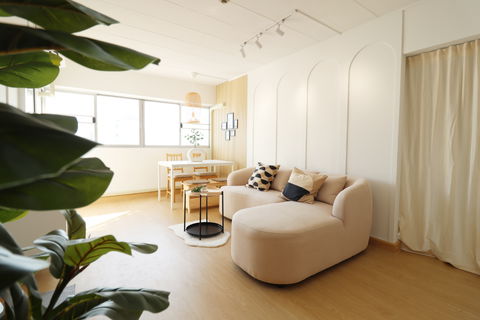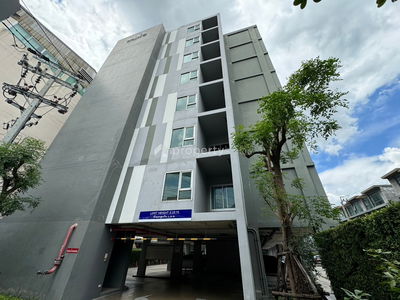




Lumpini Center Happyland
Interested in this project?
For rent 14 listings, For sale 12 listings
Project Details
Other Names
- Lumpini Center แฮปปี้แลนด์
- LPN เซ็นเตอร์ แฮปปี้แลนด์
Project Location
Loading map...
Loading map...
Aspire Ladprao 113
walk 12 min, 1 km. away
62 properties for rent
Found 18 listings
Knightsbridge Collage Ramkhamhaeng
2.1 km. away
231 properties for rent
Found 63 listings
Lumpini Ville Ramkhamhaeng 44
walk 21 min, 1.8 km. away
47 properties for rent
Found 14 listings
Living Nest Ramkhamhaeng
walk 18 min, 1.5 km. away
42 properties for rent
Found 16 listings
The Niche ID Ladprao 130
2.2 km. away
6 properties for rent
Found 23 listings
The Niche Citi Ladprao 130
2.1 km. away
14 properties for rent
Found 2 listings
624 Condolette Ladprao
walk 18 min, 1.5 km. away
14 properties for rent
Found 7 listings
Lumpini Center Ladprao 111
walk 17 min, 1.5 km. away
17 properties for rent
Found 23 listings
Lumpini Center Nawamin
790 m. away
2 properties for rent
Found 25 listings
Bangkok Horizon Ramkhamhaeng
walk 21 min, 1.8 km. away
41 properties for rent
Found 27 listings
MRT Bang Kapi
680 m. away
1,777 properties for rent
Found 584 listings
Somapa Nawamin School
less than 100 m.
193 properties for rent
Found 163 listings
Wat Bueng Thonglang Secondary School
4.6 km. away
1,001 properties for rent
Found 563 listings
Sukum Navapan Uppathum School
5.1 km. away
2,644 properties for rent
Found 1,185 listings
Santichon Islamic School
4.5 km. away
3,746 properties for rent
Found 1,041 listings
Rattana Bandit University (Rbac)
2.6 km. away
3,093 properties for rent
Found 1,077 listings
Bangkok Arts&Crafts College
4.5 km. away
903 properties for rent
Found 532 listings
Assumption University Huamark Campus (Abac Huamark)
3.6 km. away
6,074 properties for rent
Found 1,871 listings
National Institute of Development Administration (NIDA)
2.7 km. away
2,969 properties for rent
Tesco Lotus Superstore Bang Kapi
870 m. away
3,169 properties for rent
Found 1,079 listings
Big C Extra Sukhaphiban 3
3.2 km. away
4,819 properties for rent
Found 1,610 listings
Makro Ladprao (Makro Lat Phrao)
walk 13 min, 1.1 km. away
3,661 properties for rent
Found 1,221 listings
HomePro Ramkumhaeng
3.2 km. away
1,972 properties for rent
Found 748 listings
The Mall Bang Kapi
920 m. away
5,067 properties for rent
Found 1,617 listings
The Paseo Town Ramkhamhaeng
4.1 km. away
1,080 properties for rent
Found 446 listings
Bang Kapi
less than 100 m.
4,730 properties for rent
Found 1,438 listings
Tawanna
walk 12 min, 1 km. away
3,652 properties for rent
Found 1,208 listings
Pantip Plaza Bangkapi
walk 17 min, 1.4 km. away
1,211 properties for rent
Found 351 listings
Nawamin Road
less than 100 m.
861 properties for rent
Found 431 listings
Lat Phrao Road
less than 100 m.
10,688 properties for rent
Found 3,480 listings
Srinagarindra Road
less than 100 m.
6,063 properties for rent
Found 2,157 listings
Ramkhamhaeng Hospital
2.6 km. away
4,673 properties for rent
Found 1,309 listings
Samitivej Srinakarin Hospital
4.2 km. away
4,668 properties for rent
Found 1,290 listings
Project Amenities
Facility Pictures



Unit Types
Studio
Ceiling Height -
Unit Size -
No floor plan image available
Project Reviews
Units for Rent (8)

Lumpini Center Happyland for rent ✨ Fully furnished

For rent condo LUMPINI CENTER HAPPYLAND Building B2, Floor 4,Studio, Room size 26.00 sqm

For rent condo LUMPINI CENTER HAPPYLAND Building B2, Floor 4,Studio, Room size 26.00 sqm

For Rent Lumpini Center Happyland - 1 bed 25 sq.m. 7th floor

for rent condominium Lumpini Center Happyland

T69MSM Condo For Rent Lumpini Center Happyland 25 Sq.M. Floor 4 Building A-2 line id : @livinglegacy

Lumpinicenter condo Happyland 1

For rent Lumpini Center Happyland
Units for Sale (9)

Lumpini condo for sale, Opposite The Mall Bangkapi, Minimal style, fully furnished, ready to move!

Sale LPN Center Happyland Floor 6

Condo Lumpini Center Happyland

(18452) Lumpini Center Happyland

(19060) Lumpini Center Happyland

(18452) Lumpini Center Happyland

(19418) Lumpini Center Happyland

Urgent sale! Lumpini Center Happyland, beautiful fully furnished unit, ready to move in

Sell condo size 26 sqaure meter agents are welcome
Nearby Projects Lumpini Center Happyland


Aspire Ladprao 113
Bang Kapi Bangkok

Knightsbridge Collage Ramkhamhaeng
Bang Kapi Bangkok

Lumpini Ville Ramkhamhaeng 44
Bang Kapi Bangkok
Living Nest Ramkhamhaeng
Bang Kapi Bangkok

The Niche ID Ladprao 130
Bang Kapi Bangkok

The Niche Citi Ladprao 130
Bang Kapi Bangkok

624 Condolette Ladprao
Bang Kapi Bangkok

Lumpini Center Ladprao 111
Bang Kapi Bangkok

Lumpini Center Nawamin
Bang Kapi Bangkok


