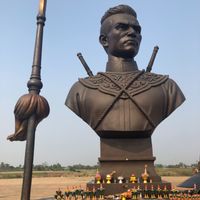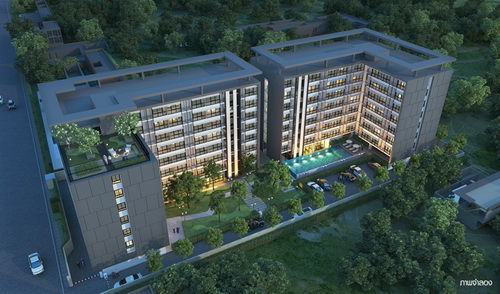




Latitude Condo
Interested in this project?
For rent 3 listings, For sale 2 listings
Project Details
Project Location
Loading map...
Loading map...
Swift
walk 14 min, 1.2 km. away
57 properties for rent
Found 21 listings
Viia 7 Bangna
890 m. away
3 properties for rent
Found 7 listings
Landmark Residence
walk 17 min, 1.4 km. away
0 properties for rent
Found 0 listings
The Avenue Spring
450 m. away
4 properties for rent
Found 3 listings
Dream Boxx
walk 16 min, 1.3 km. away
0 properties for rent
Found 3 listings
Viia 7
890 m. away
0 properties for rent
Found 1 listings
The Avenue Beach
walk 14 min, 1.2 km. away
1 properties for rent
Found 2 listings
Casa France ABAC Bangna
940 m. away
7 properties for rent
Found 9 listings
The Avenue @10
walk 14 min, 1.2 km. away
0 properties for rent
Found 0 listings
Pattarapa Place
walk 13 min, 1.1 km. away
3 properties for rent
Found 1 listings
No mass transit information available
Samut Prakan Polytechnic College Chumchon Mueang Mai Bang Phli
6.5 km. away
Assumption University Bang Na Campus
4.7 km. away
160 properties for rent
Found 100 listings
No shopping centers nearby
Bang Sao Thong Samut Prakarn
less than 100 m.
93 properties for rent
Found 70 listings
Bang Phli Industrial Estate
7 km. away
88 properties for rent
Found 60 listings
Bang Phli Industrial Estate
5.6 km. away
171 properties for rent
Found 119 listings
Wellgrow Industrial Estate
11.2 km. away
86 properties for rent
Found 59 listings
Bangna - Trat
less than 100 m.
5,749 properties for rent
Found 1,943 listings
Bangna 2 Hospital
4.6 km. away
299 properties for rent
Found 193 listings
Ruamchai Pracharuk Hospital
less than 100 m.
151 properties for rent
Found 95 listings
Bang Bo Hospital
4.7 km. away
160 properties for rent
Found 100 listings
Project Amenities
Facility Pictures


Unit Types
Studio
Ceiling Height -
Unit Size 27.00 - 29.00 sqm
No floor plan image available
Project Reviews

ชินินทร หวังจงเจริญ
31/08/2564
ที่พักโปร่งสบาย น่าอยู่
Units for Rent (3)

#R9383 🎉 230269 Condo for Rent: LATITUDE CONDO

#R3138 For rent LATITUDE CONDO

DL25030420 Condo for rent, Latitude Condo near -, ready to move in, call urgently 0653619502 LineID @897iyzll
Units for Sale (2)

For sale Latitude Condo ABAC Bangna Latitude Condo-ABAC Bangna 2-storey duplex room (Gant-044)

Duplex Condos For Sale - Latitude condo ABAC Bangna
Nearby Projects Latitude Condo

Swift
Bang Sao Thong Samut Prakarn
Viia 7 Bangna
Bang Sao Thong Samut Prakarn
Landmark Residence
Bang Bo Samut Prakarn

The Avenue Spring
Bang Sao Thong Samut Prakarn
Dream Boxx
Bang Sao Thong Samut Prakarn
Viia 7
Bang Sao Thong Samut Prakarn

The Avenue Beach
Bang Bo Samut Prakarn

Casa France ABAC Bangna
Bang Sao Thong Samut Prakarn
The Avenue @10
Bang Sao Thong Samut Prakarn

