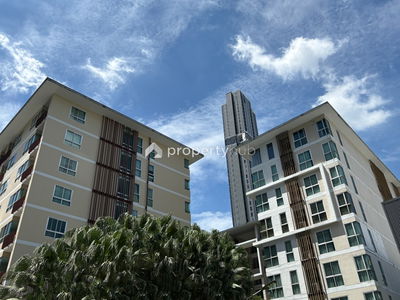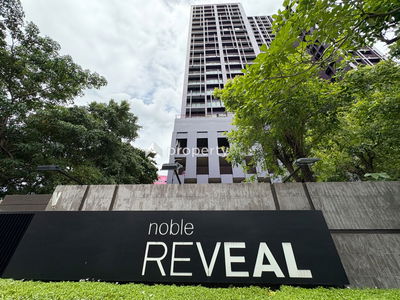




La Citta Delre Thonglor 16
Interested in this project?
For rent 20 listings, For sale 33 listings
Project Details
Other Names
- La Citta Delre ทองหล่อ 16
- ลา ซิตต้า ทองหล่อ 16
Project Location
Loading map...
Loading map...
Rhythm Ekkamai
walk 23 min, 1.9 km. away
442 properties for rent
Found 120 listings
Taka Haus Ekkamai
walk 20 min, 1.6 km. away
154 properties for rent
Found 94 listings
Niche Pride Thonglor - Phetchaburi
walk 22 min, 1.8 km. away
179 properties for rent
Found 77 listings
Noble Remix
2.1 km. away
561 properties for rent
Found 241 listings
C Ekkamai
walk 19 min, 1.5 km. away
234 properties for rent
Found 128 listings
The Waterford Diamond
2.2 km. away
225 properties for rent
Found 55 listings
Thru Thonglor
walk 18 min, 1.5 km. away
270 properties for rent
Found 49 listings
The Clover Thonglor
520 m. away
182 properties for rent
Found 65 listings
Ivy Thonglor
620 m. away
318 properties for rent
Found 86 listings
Noble Reveal
2 km. away
282 properties for rent
Found 123 listings
BTS Thong Lo (Thong Lor)
walk 19 min, 1.6 km. away
17,528 properties for rent
Found 5,879 listings
BTS Ekkamai
2.2 km. away
11,685 properties for rent
Found 3,974 listings
Sai Namphueng School
3.5 km. away
45,439 properties for rent
Found 15,329 listings
Srinakharinwirot University Prasarnmit Demonstration School
3 km. away
50,196 properties for rent
Found 16,283 listings
Wijit Withaya School
2.1 km. away
11,143 properties for rent
Found 3,608 listings
Thawsi School
2 km. away
16,301 properties for rent
Found 5,625 listings
St. Andrews International School Bangkok
less than 100 m.
33,168 properties for rent
Found 11,357 listings
Ekamai International School
walk 21 min, 1.7 km. away
19,381 properties for rent
Found 6,899 listings
Trinity International School
2.2 km. away
38,675 properties for rent
Found 13,425 listings
Srinakharinwirot University Prasanmit Campus
3.8 km. away
49,278 properties for rent
Found 15,909 listings
Bangkok University
2.9 km. away
43,714 properties for rent
Found 15,045 listings
J Avenue Thonglor
less than 100 m.
18,444 properties for rent
Found 6,293 listings
Big C Super Center Ekkamai
less than 100 m.
24,234 properties for rent
Found 8,250 listings
Tesco Lotus Extra Rama 4
3.6 km. away
35,387 properties for rent
Found 12,253 listings
Big C Extra Rama 4
3.7 km. away
56,344 properties for rent
Found 19,491 listings
DONKI Mall Thonglor
less than 100 m.
42,830 properties for rent
Found 14,469 listings
Major Cineplex Ekkamai
2 km. away
38,463 properties for rent
Found 13,136 listings
Watthana
less than 100 m.
32,530 properties for rent
Found 11,162 listings
Outer Sukhumvit
less than 100 m.
12,870 properties for rent
Found 4,384 listings
The Emquartier
2.5 km. away
38,155 properties for rent
Found 12,902 listings
Benjasiri Park
2.7 km. away
27,939 properties for rent
Found 9,532 listings
Fortune Town
5.1 km. away
53,878 properties for rent
Found 17,545 listings
Petchburi Road Bangkok
less than 100 m.
40,300 properties for rent
Found 12,927 listings
New Petchburi Road Bangkok
less than 100 m.
28,193 properties for rent
Found 8,938 listings
Sukhumvit Road
less than 100 m.
64,132 properties for rent
Found 21,764 listings
Soi Ekamai (Sukhumvit 63)
2.2 km. away
18,230 properties for rent
Found 6,145 listings
Soi Thonglor (Sukhumvit 55)
walk 18 min, 1.5 km. away
18,867 properties for rent
Found 6,368 listings
Thong Lor 16 (Thong Lo 16)
260 m. away
0 properties for rent
Found 0 listings
Phraram 9 Hospital
3.8 km. away
39,570 properties for rent
Found 12,520 listings
Camillian Hospital
walk 13 min, 1.1 km. away
47,264 properties for rent
Found 15,369 listings
Kluaynamthai Hospital
3.2 km. away
33,061 properties for rent
Found 11,298 listings
Bangkok Hospital
2.3 km. away
41,572 properties for rent
Found 13,564 listings
Project Amenities
Facility Pictures




Unit Types
LA ATTICO
Ceiling Height -
Unit Size 224.27 - 257.86 sqm
No floor plan image available
Project Reviews
Units for Rent (20)

2-BR Condo at La Citta Delre Thonglor 16 near BTS Thong Lor (ID 2661580)

3-BR Condo at La Citta Delre Thonglor 16 near BTS Thong Lor (ID 1403238)

3-BR Condo at La Citta Delre Thonglor 16 near BTS Thong Lor (ID 1837291)

LTH13841 – Condo for Rent | La Citta Delre Thonglor 16 | 147 sqm | 2+1 Beds 3 Baths | Near BTS Thonglor | 150K/Month | คอนโดให้เช่า ลาซิตต้า เดลเร ทองหล่อ 16

LTHC9806 – La Citta Delre Thonglor 16 FOR RENT size 161 Sq. m. 2 bed 4 bath Near BTS Thonglor Station ONLY 170K/Month

LTH13842 – Condo for Rent | La Citta Delre Thonglor 16 | 225 sqm | 3 Beds 4 Baths | Near BTS Thonglor | 200K/Month | คอนโดให้เช่า ลาซิตต้า เดลเร ทองหล่อ 16

3-BR Condo at La Citta Delre Thonglor 16 near BTS Thong Lor (ID 1837751)

2-BR Condo at La Citta Delre Thonglor 16 near BTS Thong Lor (ID 1445538)

La Citta Delre Thonglor 16 2 bedrooms, for rent

#R3405 For rent La Citta Delre Thonglor 16

La Citta Delre - Modern 2 Bedroom Luxury Condo in Thonglor - BR60395CD

La Citta Delre | Stunning 2 Bed Luxury Condo in Thonglor - BR60486CD

La Citta Delre | Refined 2 Bedroom Luxury Condo in Thonglor - BR60803CD

La Citta Delre - Gorgeous 3 Bedroom Duplex Condo in Thonglor - BR60487CD

La Citta Delre - Stunning 2 Bedroom Property For Rent in Thonglor - BR15614CD

La Citta Delre | Immaculate 3 Bed Luxury Condo in Thonglor - BR18755CD

🔼🔽 AccomA 📩 Luxury modern condo in the heart of Thonglor at La Citta Delre Thonglor 16

🔼🔽 AccomA 📩 La Citta Delre Thonglor 16

🔼🔽 AccomA 📩 Spacious Duplex with Large Unblocked Balcony ( AA21564 )
Units for Sale (33)

1-BR Condo at La Citta Delre Thonglor 16 near BTS Thong Lor (ID 1495356)

3-BR Condo at La Citta Delre Thonglor 16 near BTS Thong Lor (ID 1837751)

2-BR Condo at La Citta Delre Thonglor 16 near BTS Thong Lor (ID 1445538)

3-BR Condo at La Citta Delre Thonglor 16 near BTS Thong Lor (ID 2351582)

2-BR Condo at La Citta Delre Thonglor 16 near BTS Thong Lor (ID 942147)

3-BR Condo at La Citta Delre Thonglor 16 near BTS Thong Lor (ID 1935271)

2-BR Condo at La Citta Delre Thonglor 16 near BTS Thong Lor (ID 1692689)

3-BR Condo at La Citta Delre Thonglor 16 near BTS Thong Lor (ID 2527410)

1-BR Condo at La Citta Delre Thonglor 16 near BTS Thong Lor (ID 1337398)

1-BR Condo at La Citta Delre Thonglor 16 near BTS Thong Lor (ID 800174)

3-BR Condo at La Citta Delre Thonglor 16 near BTS Thong Lor (ID 2465873)

2-BR Condo at La Citta Delre Thonglor 16 near BTS Thong Lor (ID 1489207)

2-BR Condo at La Citta Delre Thonglor 16 near BTS Thong Lor (ID 1489206)

1-BR Condo at La Citta Delre Thonglor 16 near BTS Thong Lor (ID 1154489)

La Citta Delre Thonglor 16 2 bedrooms, for sale

La Citta Delre Thonglor 16 2 bedrooms, for sale

La Citta Delre Thonglor 16 2 bedrooms, for sale

La Citta Delre Thonglor 16 3 bedrooms, for sale

La Citta Delre Thonglor 16 2 bedrooms, for sale
Click to see all listings to
view sale listings in this project
Nearby Projects La Citta Delre Thonglor 16


Rhythm Ekkamai
Watthana Bangkok
Taka Haus Ekkamai
Watthana Bangkok

Niche Pride Thonglor - Phetchaburi
Huai Khwang Bangkok

Noble Remix
Khlong Toei Bangkok

C Ekkamai
Watthana Bangkok
The Waterford Diamond
Khlong Toei Bangkok

Thru Thonglor
Huai Khwang Bangkok
The Clover Thonglor
Watthana Bangkok

Ivy Thonglor
Watthana Bangkok


