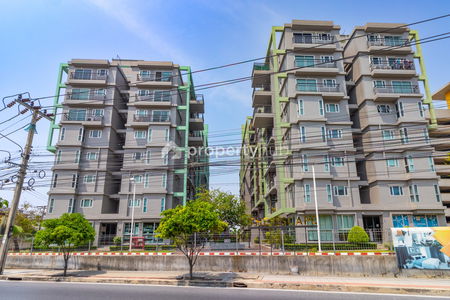




Glendale Onnut - Srinakarindra
Interested in this project?
For rent 1 listings, For sale 0 listings
Project Details
Other Names
- Glendale อ่อนนุช - ศรีนครินทร์
- เกล็นเดล อ่อนนุช - ศรีนครินทร์
Project Location
Loading map...
Loading map...
Lumpini Ville On Nut 46
walk 12 min, 1 km. away
39 properties for rent
Found 61 listings
A Space Sukhumvit 77
walk 19 min, 1.6 km. away
50 properties for rent
Found 86 listings
A Space Me Sukhumvit 77
walk 19 min, 1.6 km. away
27 properties for rent
Found 77 listings
Elements Srinakarin
walk 14 min, 1.1 km. away
54 properties for rent
Found 72 listings
The Log 3
2 km. away
7 properties for rent
Found 15 listings
Aspire Srinakarin
walk 23 min, 1.9 km. away
22 properties for rent
Found 16 listings
The Escape Sukhumvit 101/1
walk 21 min, 1.8 km. away
12 properties for rent
Found 31 listings
The Log @ Sukhumvit 101/1
2 km. away
0 properties for rent
Found 4 listings
Baan Suan Sukhumvit
walk 16 min, 1.3 km. away
1 properties for rent
Found 2 listings
The Trio Garden
830 m. away
9 properties for rent
Found 11 listings
BTS On Nut
5.6 km. away
8,412 properties for rent
Found 3,163 listings
MRT Srinagarindra 38
walk 12 min, 1 km. away
93 properties for rent
Found 50 listings
Mattayom Suwit Seree Anusorn School
4.9 km. away
2,465 properties for rent
Found 1,111 listings
Bangna Commercial College
4.9 km. away
19,762 properties for rent
Found 6,864 listings
Seacon Square Department Store
2 km. away
434 properties for rent
Found 309 listings
Central Plaza Bang Na
4.7 km. away
9,665 properties for rent
Found 3,103 listings
Big C Bang Na
4.7 km. away
12,166 properties for rent
Found 4,272 listings
Prawet
less than 100 m.
428 properties for rent
Found 357 listings
Srinagarindra Road
less than 100 m.
6,066 properties for rent
Found 2,149 listings
Sukhumvit Road
less than 100 m.
63,959 properties for rent
Found 21,782 listings
Soi On Nut (Sukhumvit 77)
5.4 km. away
4,529 properties for rent
Found 1,899 listings
Synphaet Hospital Srinakarin
3.4 km. away
528 properties for rent
Found 330 listings
Project Amenities
Facility Pictures





Project Reviews
Nearby Projects Glendale Onnut - Srinakarindra


Lumpini Ville On Nut 46
Suan Luang Bangkok

A Space Sukhumvit 77
Suan Luang Bangkok

A Space Me Sukhumvit 77
Suan Luang Bangkok

Elements Srinakarin
Prawet Bangkok
The Log 3
Phra Khanong Bangkok
Aspire Srinakarin
Prawet Bangkok

The Escape Sukhumvit 101/1
Phra Khanong Bangkok
The Log @ Sukhumvit 101/1
Phra Khanong Bangkok
Baan Suan Sukhumvit
Suan Luang Bangkok

