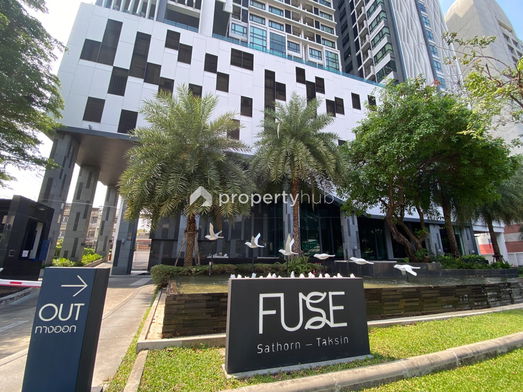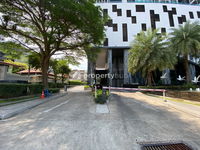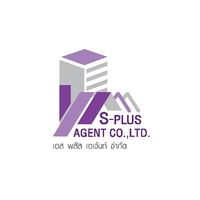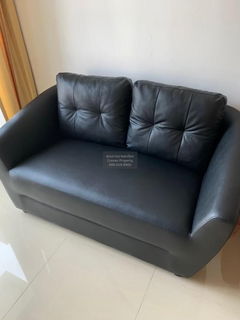




Fuse Sathorn - Taksin
- Fuse Sathorn-Taksin located next to Krung Thonburi Road Which is truly the Thonburi area Most people living in this area have family business from generation to generation. Have been living for a long time until the BTS crossing to the bank. There are many condominium projects on the BTS line from Thonburi. And expanded out to the large circle The abundance around the project along the edge of Thonburi has a shop. There are many restaurants in the distance that can walk comfortably. Some shops open all day. Some shops open in the evening. If going to the Charoen Rat line, there are shops. Many restaurants to choose from But most of them are a shop along the path There is a nearby fresh market. Other than that, the car must be used. The mall has a Platfrom Wongwian Yai, The Mall Tha Phra, Central Si Wind, Robinson, Bang Rak or BTS to enter the city. Facilities - Facility The project is on the 1st floor, 7 and 27, on the 1st floor, has a lobby, high melasma, has a library, 7th floor, has a swimming pool, swimming, exercising. There is an area around the bed by the pool on the 8th floor. There is a fitness room with a stairs to walk up from the pool layer. Or from the 8th floor. As for the 27th floor, there is a garden up to get the wind. There are 3 passenger elevators. Parking parks can be parked on the 1st floor. The whole project is 50%. There is CCTV and passing in and out with the key card access system. There is a Audio Door Phone Nearby places 7-11: 60 meters
- Platfrom Wongwian Yai: 700 m
- Charoen Ratta Market: 1.4 km
- The Mall Tha Phra: 2.4 km
- The Lightthouse: 2.5 km
- SENA FEST: 2.7 km
- ICONSIAM: 3.5 km
- Vue: 3.6 km
- Thai helped Thai Plaza: 3.7 km
- Robinson Bang Rak: 4.4 km
- Asiatique: 5 km
- Future Mart: 5.4 km .
- Big C Bang Pakok: 5.8 km
- Silom Complex: 6.3 km
- Central Rama 3: 9.1 km
- Taksin Hospital: 3.5 km
- Somdet Phra Pinklao Hospital: 4.2 km.
- Charoen Krung Pracharak Hospital: 4.4 km.
- Sen Louis Hospital : 5 km
- Chulalongkorn Hospital: 6.3 km.
- Bang Pakok Hospital: 6.6 km
- Set Sathon Tower: 1.4 m. < /li>
- Wat Sutthiwararam School: 5.3 km
- Rajamangala University of Technology Techniques Bangkok: 5.9 km
- Chulalongkorn University: 6.7 km
- BTS Wongwian Yai: 100 m
- BTS Krung Thon Buri: 500 m
Interested in this project?
For rent 99 listings, For sale 55 listings
Project Details
Project Location
Loading map...
Loading map...
Nye by Sansiri
walk 15 min, 1.2 km. away
167 properties for rent
Found 71 listings
Urbano Absolute Sathon - Taksin
walk 20 min, 1.7 km. away
191 properties for rent
Found 73 listings
Villa Sathorn
walk 22 min, 1.9 km. away
136 properties for rent
Found 56 listings
IDEO Mobi Sathorn
600 m. away
112 properties for rent
Found 27 listings
Supalai River Place
walk 19 min, 1.6 km. away
105 properties for rent
Found 51 listings
Supalai River Resort
walk 23 min, 1.9 km. away
149 properties for rent
Found 69 listings
Bangkok Feliz Sathorn - Taksin
2 km. away
51 properties for rent
Found 22 listings
IDEO Sathorn - Wongwian Yai
walk 14 min, 1.2 km. away
88 properties for rent
Found 33 listings
IDEO Sathorn - Taksin
590 m. away
38 properties for rent
Found 22 listings
Q House Sathorn
walk 19 min, 1.5 km. away
86 properties for rent
Found 24 listings
BTS Krung Thon Buri
660 m. away
1,389 properties for rent
Found 600 listings
BTS Wongwian Yai
490 m. away
1,203 properties for rent
Found 486 listings
Krung Thon Buri Station
walk 22 min, 1.8 km. away
1,931 properties for rent
Found 839 listings
Bangkok Christian College
2.9 km. away
14,916 properties for rent
Found 7,053 listings
Silom Commercial College
3.5 km. away
15,455 properties for rent
Found 7,060 listings
Wat Ratchabophit School
3.6 km. away
3,789 properties for rent
Found 1,633 listings
Wat Patumkongka School
3.8 km. away
11,462 properties for rent
Found 5,107 listings
Thonburi Vocational College
5.3 km. away
10,383 properties for rent
Found 3,902 listings
Thonburi Commercial College
5.9 km. away
8,401 properties for rent
Found 2,880 listings
Siam University
6.2 km. away
11,098 properties for rent
Found 4,286 listings
Rajabhat Thonburi University
2.4 km. away
6,055 properties for rent
Found 2,569 listings
Shrewsbury International School
3.3 km. away
7,628 properties for rent
Found 3,641 listings
Robinson Bang Rak
2.1 km. away
9,607 properties for rent
Found 4,412 listings
Robinson Lat Ya
walk 18 min, 1.5 km. away
21,418 properties for rent
Found 9,261 listings
The Mall Tha Phra
2.4 km. away
9,831 properties for rent
Found 3,998 listings
Tesco Lotus Superstore Bang Pakok
6.8 km. away
9,279 properties for rent
Found 4,491 listings
Big C Super Center Dao Khanong
3.2 km. away
11,928 properties for rent
Found 5,253 listings
Big C Issaraphap
2.2 km. away
3,117 properties for rent
Found 1,271 listings
Khlong San
less than 100 m.
3,794 properties for rent
Found 1,697 listings
Asiatique
4.2 km. away
5,588 properties for rent
Found 2,827 listings
Lhong 1919
3.4 km. away
31,267 properties for rent
Found 12,427 listings
iconsiam
2.9 km. away
8,239 properties for rent
Found 3,724 listings
Wongwian Yai
walk 17 min, 1.4 km. away
4,872 properties for rent
Found 2,111 listings
Krung Thon Buri Road
less than 100 m.
1,525 properties for rent
Found 690 listings
Sathon Nuea Road
less than 100 m.
18,082 properties for rent
Found 8,206 listings
Sathon Road
less than 100 m.
18,687 properties for rent
Found 8,272 listings
Hua Chiao Hospital
5.2 km. away
33,160 properties for rent
Found 13,309 listings
Project Amenities
Facility Pictures







Unit Types
Studio
Ceiling Height -
Unit Size -

Project Reviews

Splus Agent
02/05/2564
สิ่งแวดล้อมดี น่าอยู่

ยุพาวรรณ ศรีจันทร์
28/04/2564
ไกล้ bts

p98property RealEstate
13/02/2564
คอนโดมิเนียมหรูสูง 27 ชั้น บนทำเลพิเศษ (ห่างจากสถานี BTS วงเวียนใหญ่ประมาณ 220 เมตร) ในบรรยากาศที่เหมาะกับความเป็นส่วนตัว หลบจากความวุ่นวายสู่โลกที่สงบเรียบง่าย

Lookmai
11/02/2564
คอนโดสวย ทำเลดี อยู่ใกล้ BTS วงเวียบใหญ่

ชื่อลูกไม้ (ไม่รับโคเอเจ้น) Line ID : @lookmai89 (มี@ด้วย)
09/02/2564
คอนโดสวย ทำเลดี อยู่ใกล้ BTS วงเวียบใหญ่
Units for Rent (88)

For rent Fuse Sathorn - Taksin, beautiful, fully furnished, near BTS Wongwian Yai, interested, add Line @841qqlnr

2 Beds 2 Baths 70 sq.m. Good Location Next to BTS Wongwian Yai 100 m. & BTS Krung Thon Buri 500 m. at Fuse Sathorn Taksin Condo / For Rent

Code: 26KJ945 for rent Fuse Sathorn - Taksin 🔥🔥 Line ID: @kjcondo (with @)🔥🔥

✨ For Rent: Fuse Sathorn - Taksin Condo ✨ 💰 Only 15,000 THB/month

🔥🔥🔥 For Rent Condo , Fuse Sathorn - Taksin , BTS-Wongwian Yai , Bang Lamphu Lang , Khlong San , Bangkok , CX-85058 ✅ Live chat with us ADD LINE @connexproperty ✅ 🔥🔥🔥

For Rent Condo , Fuse Sathorn - Taksin , BTS-Wongwian Yai , Bang Lamphu Lang , Khlong San , Bangkok , CX-146985 ✅ Live chat with us ADD LINE @connexproperty ✅

FOR RENT condo , Fuse Sathorn - Taksin , BTS-Wongwian Yai , Bang Lamphu Lang , Khlong San , Bangkok , CX-25063 ✅ Live chat with us ADD LINE @connexproperty ✅

FOR RENT condo , Fuse Sathorn - Taksin , BTS-Wongwian Yai , Bang Lamphu Lang , Khlong San , Bangkok , CX-25120 ✅ Live chat with us ADD LINE @connexproperty ✅

For Rent Condo , Fuse Sathorn - Taksin , BTS-Wongwian Yai , Bang Lamphu Lang , Khlong San , Bangkok , CX-110345 ✅ Live chat with us ADD LINE @connexproperty ✅

🔥🔥🔥 FOR RENT condo , Fuse Sathorn - Taksin , BTS-Wongwian Yai , Bang Lamphu Lang , Khlong San , Bangkok , CX-25054 ✅ Live chat with us ADD LINE @connexproperty ✅ 🔥🔥🔥

Fuse Sathorn - Taksin (Studio 30sqm)

🟢Condo For Rent 🟢Fuse Sathorn - Taksin Near BTS Wongwian Yai Fully-Furnished Type 1 Bedroom 1 Bathroom HOT!!

Shock price for rent Fuse Sathorn Taksin ✅

For rent, Fuse Sathorn Taksin, 12th floor.

Condo For Rent Fuse Sathorn - Taksin (A6808049) ID Line : @condo42

HotDeal🔥🔥 For Rent | Prime Location and Special Price, Condo at Fuse Sathorn - Taksin MD-95310

HotDeal🔥🔥ForRent Condo Fullyfurnished Ready to move in at Fuse Sathorn - Taksin (MD-15072)

📌 Urgent‼️ Condo for Rent – Fuse Sathorn–Taksin Beautiful unit, fully furnished, move-in ready, great price ✅

Fuse Sathorn-Taksin | 1 Bedroom for rent 13K. Only near by BTS Wongwain Yai
Click to see all listings to
view rental listings in this project
Units for Sale (50)

Duplex 2 Beds 70.07 sq.m. Good Location Next to BTS Wongwian Yai 100 m. & BTS Krung Thon Buri 500 m. at Fuse Sathorn Taksin Condo / For Sale

Duplex 2 Beds 70 sq.m. Good Location Next to BTS Wongwian Yai 100 m. & BTS Krung Thon Buri 500 m. at Fuse Sathorn Taksin Condo / For Sale

✨ For Sale: Fuse Sathorn - Taksin Condo ✨ 💰 Only 3,300,000 THB

✨ For Sale : Fuse Sathorn - Taksin Condo ✨ 💰 Only 4,900,000 thb

FOR SALE condo , Fuse Sathorn - Taksin , BTS-Wongwian Yai , Bang Lamphu Lang , Khlong San , Bangkok , CX-25087 ✅ Live chat with us ADD LINE @connexproperty ✅

🔥🔥🔥 For Sale Condo , Fuse Sathorn - Taksin , BTS-Wongwian Yai , Bang Lamphu Lang , Khlong San , Bangkok , CX-126786 ✅ Live chat with us ADD LINE @connexproperty ✅ 🔥🔥🔥

🔥🔥🔥 FOR SALE condo , Fuse Sathorn - Taksin , BTS-Wongwian Yai , Bang Lamphu Lang , Khlong San , Bangkok , CX-25119 ✅ Live chat with us ADD LINE @connexproperty ✅ 🔥🔥🔥

For Sell Condo FUSE SATHORN-TAKSIN Building 1, Floor 15,1 bed room, Room size 28 sqm

1 Bed 1 Bath 35 SQ.M Fuse Sathorn-Taksin

2 Bed 2 Bath 55.95 SQ.M. Fuse Sathorn-Taksin

1 Bed 1 Bath 28 SQ.M Fuse Sathorn-Taksin

1 Bed 1 Bath 35 SQ.M Fuse Sathorn-Taksin

Selling a burden 🔥🔥 Special price condo, good location, Fuse Sathorn - Taksin MD-95488

🔥HotDeal‼️Condo For Sale | Good Price and Near BTS at Fuse Sathorn - Taksin

HotDeal🔥🔥 ForSale – Prime Location and Special Price, Condo at Fuse Sathorn - Taksin (MD-95182)

📌 Urgent‼️ Selling at a loss! Condo in a great location, convenient transportation ✅ Fuse Sathorn - Taksin Condo MD-25079851

For Sell Condo FUSE SATHORN-TAKSIN Building 1, Floor 26,1 bed room, Room size 35 sqm

📌 For Sell Condo FUSE SATHORN-TAKSIN Building 1, Floor 12,1 bed room, Room size 34 sqm

🚩 For Sell Condo FUSE SATHORN-TAKSIN Building 1, Floor 12,1 bed room, Room size 34 sqm
Click to see all listings to
view sale listings in this project
Nearby Projects Fuse Sathorn - Taksin


Nye by Sansiri
Khlong San Bangkok

Urbano Absolute Sathon - Taksin
Khlong San Bangkok

Villa Sathorn
Khlong San Bangkok

IDEO Mobi Sathorn
Khlong San Bangkok
Supalai River Place
Khlong San Bangkok

Supalai River Resort
Thon Buri Bangkok

Bangkok Feliz Sathorn - Taksin
Khlong San Bangkok

IDEO Sathorn - Wongwian Yai
Khlong San Bangkok

IDEO Sathorn - Taksin
Khlong San Bangkok


