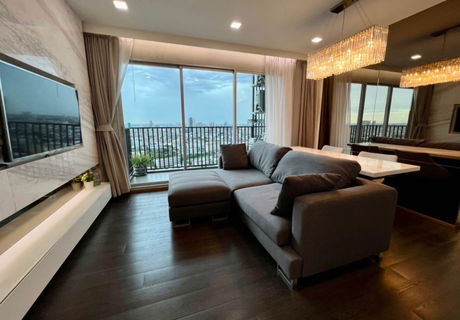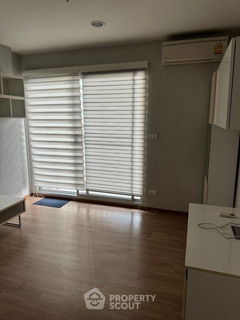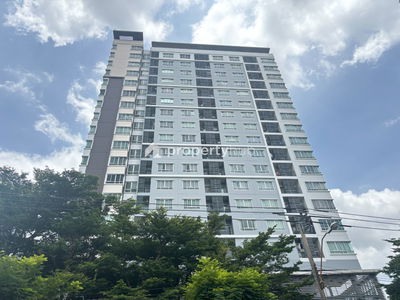




Fuse Chan - Sathorn
Surrounded by nature Surrounded by shopping and business districts. & Nbsp; Sathorn Silom and Narathiwat can relax with the Tropical Resort atmosphere every day with Clubhouse and the central part of the building is convenient to travel near the expressway, BTS, BRT and Central Rama 3 Department Store.
Interested in this project?
For rent 94 listings, For sale 60 listings
Project Details
Project Location
Loading map...
Loading map...
Knightsbridge Prime Sathorn
walk 22 min, 1.9 km. away
680 properties for rent
Found 191 listings
The Trust Residence Ratchada - Rama 3
walk 22 min, 1.9 km. away
25 properties for rent
Found 34 listings
Blossom Condo @ Sathorn - Charoenrat
walk 23 min, 1.9 km. away
116 properties for rent
Found 52 listings
Nara 9
2 km. away
186 properties for rent
Found 83 listings
Rhythm Sathorn - Narathiwas
2.1 km. away
85 properties for rent
Found 28 listings
Supalai Lite Ratchada - Naradhiwas - Sathon
walk 22 min, 1.8 km. away
41 properties for rent
Found 21 listings
Lumpini Place Ratchada - Sathu
walk 16 min, 1.3 km. away
55 properties for rent
Found 51 listings
Lumpini Place Water Cliff
walk 22 min, 1.8 km. away
20 properties for rent
Found 21 listings
The Room Sathorn - St.Louis
550 m. away
45 properties for rent
Found 64 listings
Quad Sathon
2 km. away
9 properties for rent
Found 4 listings
No mass transit information available
Bangkok Christian College
2.6 km. away
14,908 properties for rent
Found 6,746 listings
Assumption Commercial College (A.C.C.)
2 km. away
14,108 properties for rent
Found 6,491 listings
Silom Commercial College
3.4 km. away
15,465 properties for rent
Found 6,746 listings
St. Theresa School
3.3 km. away
16,090 properties for rent
Found 6,946 listings
King's College International School Bangkok
less than 100 m.
1,328 properties for rent
Found 1,043 listings
Shrewsbury International School
2.4 km. away
7,607 properties for rent
Found 3,441 listings
Rajamangala University of Technology Krungthep
walk 22 min, 1.8 km. away
10,044 properties for rent
Found 4,763 listings
Rajamangala University of Technology Krungthep South Bangkok Campus
2.6 km. away
11,097 properties for rent
Tesco Lotus Superstore Rama 3
walk 23 min, 1.9 km. away
35,343 properties for rent
Found 13,969 listings
Tesco Lotus Superstore Bang Pakok
8.5 km. away
9,291 properties for rent
Found 4,300 listings
Makro Sathon
walk 12 min, 1 km. away
6,245 properties for rent
Found 3,054 listings
HomePro Rama 3
2.9 km. away
8,655 properties for rent
Found 4,493 listings
Central Rama 3
2.2 km. away
6,830 properties for rent
Found 3,637 listings
Robinson Lat Ya
5.9 km. away
21,471 properties for rent
Found 8,918 listings
One Bangkok
less than 100 m.
32,285 properties for rent
Found 11,823 listings
Suan Phlu Market
2.5 km. away
8,627 properties for rent
Found 3,934 listings
Yan Nawa
less than 100 m.
1,982 properties for rent
Found 1,340 listings
Sathon
less than 100 m.
5,154 properties for rent
Found 2,314 listings
Silom and Sathorn Road
less than 100 m.
11,728 properties for rent
Found 5,815 listings
Market Place Nanglinchee
walk 19 min, 1.6 km. away
7,076 properties for rent
Found 3,327 listings
Lhong 1919
5.4 km. away
31,227 properties for rent
Found 11,905 listings
Chan Road
less than 100 m.
2,344 properties for rent
Found 1,300 listings
Naradhiwas Rajanagarindra Road
less than 100 m.
6,583 properties for rent
Found 3,146 listings
Sathon Nuea Road
less than 100 m.
18,013 properties for rent
Found 7,830 listings
Sathon Road
less than 100 m.
18,626 properties for rent
Found 7,896 listings
Bangkok Nursing Home Hospital
3.2 km. away
39,365 properties for rent
Found 14,861 listings
BNH Hospital
3.2 km. away
19,145 properties for rent
Found 7,941 listings
Project Amenities
Facility Pictures












Unit Types
Studio
Ceiling Height -
Unit Size -
No floor plan image available
Project Reviews

Nut
05/05/2564
คอนโดมิเนียมย่าน CBDของกทม.เดินทางสะดวก ใกล้ทางด่วน

pangpang
02/05/2564
ธรรมชาติที่โอบโล้มใจกลางเมือง จากความสงบและความร่มรื่นของถนนจันทร์ เกิดเป็น Pattern และเส้นสายแห่งการใช้ชีวิตที่เรียบง่าย จากภายนอกสู่ ทุกผิวสัมผัสภายในโครงการอย่างลงตัว ที่เชื่อมต่อความพริ้วไหวกับความร่มรื่นของทิวต้นไม้ กับเส้นเสียงกระซิบของสายน้ำ สายลมและกลิ่นอายของแสงแดด ภายใต้แนวคิดการออกแบบสไตล์ Tropical Resort ให้คุณสัมผัสโอบกอดไป กับธรรมชาติแห่งการอยู่อาศัย กลางมหานครธุรกิจได้อย่างแท้จริง

TUM
02/05/2564
ธรรมชาติที่โอบโล้มใจกลางเมือง จากความสงบและความร่มรื่นของถนนจันทร์ เกิดเป็น Pattern และเส้นสายแห่งการใช้ชีวิตที่เรียบง่าย จากภายนอกสู่ ทุกผิวสัมผัสภายในโครงการอย่างลงตัว ที่เชื่อมต่อความพริ้วไหวกับความร่มรื่นของทิวต้นไม้ กับเส้นเสียงกระซิบของสายน้ำ สายลมและกลิ่นอายของแสงแดด ภายใต้แนวคิดการออกแบบสไตล์ Tropical Resort ให้คุณสัมผัสโอบกอดไป กับธรรมชาติแห่งการอยู่อาศัย กลางมหานครธุรกิจได้อย่างแท้จริง

House White
01/05/2564
ธรรมชาติที่โอบโล้มใจกลางเมือง จากความสงบและความร่มรื่นของถนนจันทร์ เกิดเป็น Pattern และเส้นสายแห่งการใช้ชีวิตที่เรียบง่าย จากภายนอกสู่ ทุกผิวสัมผัสภายในโครงการอย่างลงตัว ที่เชื่อมต่อความพริ้วไหวกับความร่มรื่นของทิวต้นไม้ กับเส้นเสียงกระซิบของสายน้ำ สายลมและกลิ่นอายของแสงแดด ภายใต้แนวคิดการออกแบบสไตล์ Tropical Resort ให้คุณสัมผัสโอบกอดไป กับธรรมชาติแห่งการอยู่อาศัย กลางมหานครธุรกิจได้อย่างแท้จริง

KHUN P
30/04/2564
ธรรมชาติที่โอบโล้มใจกลางเมือง จากความสงบและความร่มรื่นของถนนจันทร์ เกิดเป็น Pattern และเส้นสายแห่งการใช้ชีวิตที่เรียบง่าย จากภายนอกสู่ ทุกผิวสัมผัสภายในโครงการอย่างลงตัว ที่เชื่อมต่อความพริ้วไหวกับความร่มรื่นของทิวต้นไม้ กับเส้นเสียงกระซิบของสายน้ำ สายลมและกลิ่นอายของแสงแดด ภายใต้แนวคิดการออกแบบสไตล์ Tropical Resort ให้คุณสัมผัสโอบกอดไป กับธรรมชาติแห่งการอยู่อาศัย กลางมหานครธุรกิจได้อย่างแท้จริง
Units for Rent (80)

For Rent Condo , Fuse Chan-Sathorn , BTS-Saint Louis , Thung Wat Don , Sa Thon , Bangkok , CX-94038 ✅ Live chat with us ADD LINE @connexproperty ✅

Fuse Chan - Sathorn

Fuse Chan - Sathorn

Fuse Chan - Sathorn

For Rent Fuse Sathorn-Taksin - 1 bed 35 sq.m. 23rd floor

Fuse Chan - Sathorn

For rent: (Fuse Chan Sathorn) Line: @condo24 (with@)

🟢Condo For Rent 🟢Fuse Chan - Sathorn Near BTS Surasak Fully-Furnished Type 1 Bedroom 1 Bathroom HOT!!

Code: KJ9625 for rent Fuse Chan - Sathorn 🔥🔥 Line ID: @kjcondo (with @) 🔥🔥

For Rent Condo FUSE CHAN - SATHORN Building C, Floor 26,Studio, Room size 30.00 sqm

For Rent Condo FUSE CHAN - SATHORN Building C, Floor 26,Studio, Room size 30.00 sqm

For Rent Condo FUSE CHAN - SATHORN Building C, Floor 26,Studio, Room size 30.00 sqm

2-BR Condo at Fuse Chan-Sathorn close to Thanon Chan (ID 2594427)

2-BR Condo at Fuse Chan-Sathorn close to Thanon Chan (ID 1102653)

For rent - Large condo in the heart of the city, convenient transportation, Fuse Chan-Sathon, fully furnished, near BTS Saint Louis. RW007177

Fuse Chan–Sathorn 🛋️ Beautiful Room, Move-in Ready, Fully Furnished ✨

For Rent Condo FUSE CHAN - SATHORN Building 1, Floor 22,2 bed room, Room size 57 sqm

🔥Condo for rent Fuse Chan-Sathorn Tel.0999983897

For Rent Condo FUSE CHAN - SATHORN Building 1, Floor 22,2 bed room, Room size 57 sqm
Click to see all listings to
view rental listings in this project
Units for Sale (53)

Fuse Chan - Sathorn

2-BR Condo at Fuse Chan-Sathorn close to Thanon Chan (ID 2635017)

🔥 For Sale !! nice view, high floor 20++ !!🔥 Code C20230110773..........Fuse Chan-Sathorn, 1 bedroom, 1 bathroom, furnished, Special Deal!!📣📣

🔥 For Sale !! nice view, high floor 20++ !!🔥 Code C20230110773..........Fuse Chan-Sathorn, 1 bedroom, 1 bathroom, furnished, Special Deal!!📣📣

For Sell Condo FUSE CHAN - SATHORN Building A, Floor 5,1 bed room, Room size 33.00 sqm

CONDO 2 Bedrooms, 57.15 Square meter for sale at CONDO for sale Chong Nonsi Yan Nawa Bangkok

P-37337 🏢Condo for for sell Fuse Chan - Sathorn fully furnished.

2-BR Condo at Fuse Chan-Sathorn close to Thanon Chan (ID 1780987)

2-BR Condo at Fuse Chan-Sathorn close to Thanon Chan (ID 2552848)

2-BR Condo at Fuse Chan-Sathorn close to Thanon Chan (ID 2143995)

2-BR Condo at Fuse Chan-Sathorn close to Thanon Chan (ID 1622641)

P-39627 🏢Condo for sell Fuse Chan - Sathorn fully furnished.

🔺 For Sell Condo FUSE CHAN - SATHORN Building B, Floor 23,1 bed room, Room size 29 sqm

P-42367 Condo for sell Fuse Chan - Sathorn fully furnished.

📌 For Sell Condo FUSE CHAN - SATHORN Building B, Floor 23,1 bed room, Room size 29 sqm

🚩 For sell condo FUSE CHAN - SATHORN Building C, Floor 22,2 bed room, Room size 56 sqm

1-BR Condo at Fuse Chan-Sathorn close to Thanon Chan (ID 1932555)

1-BR Condo at Fuse Chan-Sathorn close to Thanon Chan (ID 435481)

2-BR Condo at Fuse Chan-Sathorn close to Thanon Chan (ID 1652550)
Click to see all listings to
view sale listings in this project
Nearby Projects Fuse Chan - Sathorn


Knightsbridge Prime Sathorn
Sathon Bangkok

The Trust Residence Ratchada - Rama 3
Yan Nawa Bangkok

Blossom Condo @ Sathorn - Charoenrat
Sathon Bangkok

Nara 9
Sathon Bangkok

Rhythm Sathorn - Narathiwas
Sathon Bangkok

Lumpini Place Ratchada - Sathu
Yan Nawa Bangkok

Lumpini Place Water Cliff
Yan Nawa Bangkok

The Room Sathorn - St.Louis
Sathon Bangkok




