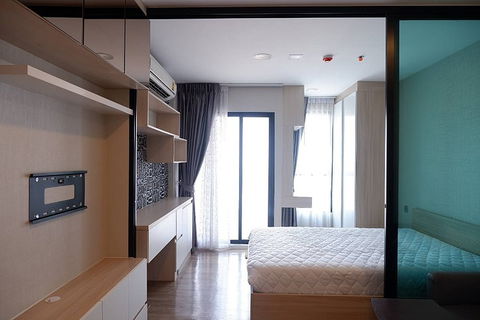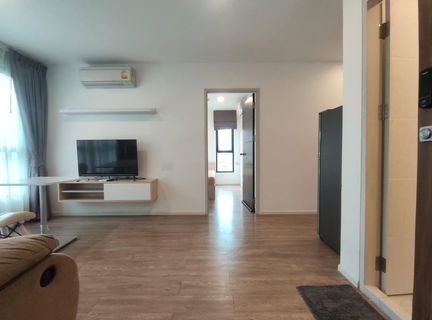




Episode Phahol - Sapanmai
- Episode Phahon - Saphan Mai Located on & nbsp; Thep Rak Road & Nbsp; Near to New Big C Saphan Which is a new cut road. & Nbsp; The back area is next to & nbsp; Soi Phahonyothin. 50 & nbsp; which is a source of traditional residences and commercial buildings The opposite side of the project can be seen. Our neighbor condo project and Central General Hospital Which is not far From the project, it is very easy to find food because it is only 130 meters away from Big C Saphan in the walk. Facilitating - Main Facilities is on the 1st floor and the roof, which is an average density for those who are in the middle unit. Can be chosen to use in each part, not too far on the 1st floor, will be a lobby with a double volume high, and can walk up the lift hall on the 2nd floor and there is a library on the side. Building E will be a public park on the 2nd floor for relaxing, which can cut the lobby hall, which is in the middle of the building to the other side of the garden that made the Slope slope to the 1st floor. The fitness room, Play Zone and Sky Lounge is Floor 12A, which is Double Volume Fitness, high ceiling As well as having a bathroom and bathroom, separating men and women, plus there is a Steam Room room and a pathway to the pool and a roof park. The garden area has been arranged in many functions, including Sky Swimming Pool, Yoga Deck, Co-Working Space, Leisure Canopy, Party & BBQ Terrace, and Chill Out Area. Acting like a simulated image Will get a Fiber Optic decoration ceiling, as if in a galaxy with glittering stars The project security system is considered good. Passing in and out of the project with the key card system, including the guardhouse, lobby, layer lift And in front of the room, there is a Digital Door Lock brand Sumsung, 173 car parking, accounting for 40%, not including parking And there are 4 passenger lifts. Nearby places Big C Saphan Mai: 280 meters
- Ying Charoen Market: 1.1 km
- Lotus Laksi: 1.8 km
- Venice Di Iris: 5.2 km
- IT Square Laksi: 7 km
- Central Ram Inthra: 2.8 km. .
- The Jas Ram Inthra: 4.7 km
- North Bangkok University: 1.9 km.
- SBAC: 2.1 km
- < Li> Don Mueang Air School: 2.2 km
- Rittiya Wannalai School: 4 km
- Rattanakosin School, Sompoch Bang Khen: 6.8 km < /li>
- Thai Niyom Ryokshit School: 1.8 km
- Krirk University: 2.8 km
- Harrow International School: 9.5 km
- Phra Nakhon Rajabhat University: 3.1 km.
- Kasetsart University: 7.6 km.
- Central General Hospital: 300 meters
- Hospital Bhumibol: 2.7 km
- Don Mueang Airport: 8.6 km
- Chulabhorn Research Institute: 10.4 km
Interested in this project?
For rent 82 listings, For sale 7 listings
Project Details
Project Location
Loading map...
Loading map...
Modiz Station
5.9 km. away
38 properties for rent
Found 6 listings
Knightsbridge Skycity Saphanmai
4.2 km. away
29 properties for rent
Found 31 listings
Wynn Condo Phahon Yothin 52
walk 17 min, 1.4 km. away
15 properties for rent
Found 12 listings
kensington phaholyothin 63
4.8 km. away
59 properties for rent
Found 12 listings
Regent Home 1 Phaholyothin 67
4.6 km. away
6 properties for rent
Found 5 listings
Regent Home 3
5.6 km. away
1 properties for rent
Found 6 listings
Regent Home 2
4.5 km. away
0 properties for rent
Found 2 listings
Plum Condo Saphanmai Station
walk 19 min, 1.6 km. away
16 properties for rent
Found 11 listings
Regent Home 8 Phaholyothin 67/1
4.5 km. away
1 properties for rent
Found 2 listings
Regent Home 16 Phaholyotin 67
4.7 km. away
0 properties for rent
Found 0 listings
BTS Saphan Mai
walk 13 min, 1.1 km. away
412 properties for rent
Found 92 listings
BTS Sai Yud
4.3 km. away
692 properties for rent
Found 146 listings
Donmuang Taharnagardbumrung School
9.3 km. away
2,536 properties for rent
Found 561 listings
Rittiyawannalai School
4.5 km. away
1,997 properties for rent
Found 410 listings
Wat Pra Sri Mahadhat Secondary Demonstration School
5.6 km. away
4,018 properties for rent
Found 1,280 listings
Krirk University
6.6 km. away
1,805 properties for rent
Found 616 listings
Phranakhon Rajabhat University
6.4 km. away
1,907 properties for rent
Found 711 listings
North Bangkok University
walk 23 min, 1.9 km. away
1,213 properties for rent
Found 312 listings
Big C Extra Ram Inthra
4.7 km. away
1,910 properties for rent
Found 665 listings
Tesco Lotus Superstore Lak Si
6.5 km. away
3,208 properties for rent
Found 1,052 listings
Big C Super Center Don Mueang
3.3 km. away
1,837 properties for rent
Found 574 listings
Don Mueang New Market
7.3 km. away
632 properties for rent
Found 171 listings
Central Ram Inthra
6.7 km. away
1,761 properties for rent
Found 607 listings
Bang Khen
less than 100 m.
1,589 properties for rent
Found 506 listings
Saphan Mai
920 m. away
1,418 properties for rent
Found 450 listings
Metropolitan Electricity Authority Bang Khen
18 km. away
3,007 properties for rent
Found 965 listings
Metropolitan Waterworks Authority Bang Khen Office
5.6 km. away
1,910 properties for rent
Thanon Thep Rak
less than 100 m.
443 properties for rent
Found 126 listings
Phahonyothin Road
less than 100 m.
19,142 properties for rent
Found 5,867 listings
Don Mueang Airport
8 km. away
1,868 properties for rent
Found 495 listings
SYH Hospital
less than 100 m.
1,102 properties for rent
Found 305 listings
Central General Hospital
60 m. away
1,530 properties for rent
Found 489 listings
Project Amenities
Facility Pictures








Unit Types
Studio
Ceiling Height -
Unit Size 22.67 - 23.84 sqm

Project Reviews
Units for Rent (38)

🔥🔥🔥 For Rent Condo , Episode Phahol - Sapanmai , BTS-Sai Yud , Anusawari , Bang Khen , Bangkok , CX-103036 ✅ Live chat with us ADD LINE @connexproperty ✅ 🔥🔥🔥

🔥🔥🔥 For Rent Condo , Episode Phahol - Sapanmai , BTS-Sai Yud , Anusawari , Bang Khen , Bangkok , CX-137753 ✅ Live chat with us ADD LINE @connexproperty ✅ 🔥🔥🔥

🔥🔥🔥 For Rent Condo , Episode Phahol - Sapanmai , BTS-Sai Yud , Anusawari , Bang Khen , Bangkok , CX-101890 ✅ Live chat with us ADD LINE @connexproperty ✅ 🔥🔥🔥

Episode Phahol - Sapanmai For Rent

Y068🔥For rent: Episode Phaholyothin–Sapanmai , with furniture, built-in kitchen, near Government Complex, Chaengwattana Road,🔥

For Rent Episode Phahol-Sapanmai - 1 bed 25 sq.m. 9th floor

For Rent Condo EPISODE PHAHOL-SAPANMAI Building 1, Floor 4,1 bed room, Room size 29 sqm

For Rent Condo EPISODE PHAHOL-SAPANMAI Building 1, Floor 5,1 bed room, Room size 30.00 sqm

🎉 For Rent Condo EPISODE PHAHOL-SAPANMAI Building 1, Floor 4,1 bed room, Room size 29 sqm

🎉 For Rent Condo EPISODE PHAHOL-SAPANMAI Building 1, Floor 5,1 bed room, Room size 30.00 sqm

For Rent Episode Phahol-Sapanmai - 1 bed 30 sq.m. 5th floor

🎈 #OL2601_078🎈💥Urgent💥 Guaranteed availability! Click quickly before it's gone‼️ For Rent 1️⃣8️⃣k.🔥🔥 Episode Phaholyothin-Saphan Mai Condo

ADD line id : @cutecondo available to touring please make appointment here

🎊 For Rent Condo EPISODE PHAHOL-SAPANMAI Building 1, Floor 5,1 bed room, Room size 30.00 sqm

G 5147💚 For rent Episode Phaholyothin Sapanmai Line❤️💜@condopremium💜❤️Ready to move in ⬛🟨 📞 065 695 3645🟨⬛

🔺 For Rent Condo EPISODE PHAHOL-SAPANMAI Building 1, Floor 4,1 bed room, Room size 29 sqm

🚩 For Rent Condo EPISODE PHAHOL-SAPANMAI Building 1, Floor 4,1 bed room, Room size 29 sqm

🚩 For Rent Condo EPISODE PHAHOL-SAPANMAI Building 1, Floor 5,1 bed room, Room size 30.00 sqm

Episode Phahol - Sapanmai For Rent
Click to see all listings to
view rental listings in this project
Units for Sale (7)

🚩 For Sell Condo EPISODE PHAHOL-SAPANMAI Building 1, Floor 4,1 bed room, Room size 29 sqm

🔺 For Sell Condo EPISODE PHAHOL-SAPANMAI Building 1, Floor 4,1 bed room, Room size 29 sqm

DL26010159 Condo for sale, Episode Phahol - Sapanmai near BTS Sai Yud, ready to move in, call urgently 0653619502 LineID @897iyzll

(18786) Episode Phahol - Sapanmai

(18744) Episode Phahol - Sapanmai

2-BR Condo at Episode Phaholyothin – Sapanmai close to Saphan Mai (ID 998051)

1-BR Condo at Episode Phaholyothin – Sapanmai close to Saphan Mai (ID 1238821)
Nearby Projects Episode Phahol - Sapanmai


Modiz Station
Bang Khen Bangkok

Knightsbridge Skycity Saphanmai
Bang Khen Bangkok

Wynn Condo Phahon Yothin 52
Sai Mai Bangkok

kensington phaholyothin 63
Bang Khen Bangkok

Regent Home 1 Phaholyothin 67
Bang Khen Bangkok

Regent Home 3
Bang Khen Bangkok

Regent Home 2
Bang Khen Bangkok

Plum Condo Saphanmai Station
Sai Mai Bangkok

Regent Home 8 Phaholyothin 67/1
Bang Khen Bangkok


