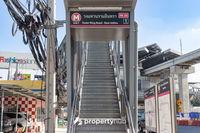




Chrisma Ramintra
Interested in this project?
For rent 4 listings, For sale 8 listings
Project Details
Project Location
Loading map...
Loading map...
Blossom Condo @ Fashion Altitude
9.7 km. away
11 properties for rent
Found 4 listings
Chambers Cher Ratchada - Ramintra
8.1 km. away
50 properties for rent
Found 23 listings
Sinthanee Residence Tower
5.3 km. away
2 properties for rent
Found 0 listings
New York Condo
280 m. away
0 properties for rent
Found 0 listings
MD Plus
70 m. away
0 properties for rent
Found 0 listings
SENA Eco Town Ramindra Wongwaen
walk 23 min, 1.9 km. away
0 properties for rent
Found 0 listings
Sukhapiban 1 Housing Authority
8.2 km. away
0 properties for rent
Found 0 listings
KLOS Ramintra - Fashion
walk 15 min, 1.3 km. away
0 properties for rent
Found 1 listings
Landmark @Grand Station
9.5 km. away
0 properties for rent
Found 3 listings
Blossom Condo @ Fashion Beyond
9.6 km. away
16 properties for rent
Found 8 listings
No mass transit information available
Yamjard Vichanusorn School
5.8 km. away
945 properties for rent
Found 588 listings
Boromarajonani College Of Nursing Noppharat Wachi
10.1 km. away
776 properties for rent
Found 433 listings
Saiaksorn School
9.5 km. away
1,100 properties for rent
Found 547 listings
Navamindarajudis Krungthepmahanakhon School
6.5 km. away
777 properties for rent
Found 454 listings
Sukum Navapan Uppathum School
13.3 km. away
2,612 properties for rent
Found 1,555 listings
Tesco Lotus Superstore Sukhaphiban 1
6.1 km. away
575 properties for rent
Found 330 listings
Thai Watsadu Nawamin
6.2 km. away
602 properties for rent
Found 350 listings
Makro Ramindra
15.4 km. away
387 properties for rent
Found 260 listings
Fashion Island
470 m. away
627 properties for rent
Found 349 listings
JAS green village - Kubon
3.7 km. away
416 properties for rent
Found 210 listings
Sainate Km.8
4.3 km. away
429 properties for rent
Found 226 listings
Khan Na Yao
less than 100 m.
640 properties for rent
Found 364 listings
Panya Indra
less than 100 m.
33 properties for rent
Found 25 listings
Ramintra Road
less than 100 m.
1,314 properties for rent
Found 641 listings
Ratchada-Ramintra Road
less than 100 m.
195 properties for rent
Found 149 listings
Ram Inthra 97
850 m. away
0 properties for rent
Found 0 listings
Ram Inthra 95
880 m. away
0 properties for rent
Found 0 listings
Srisiam Hospital
6 km. away
764 properties for rent
Found 459 listings
Synphaet Hospital
5.8 km. away
553 properties for rent
Found 294 listings
Phyathai Nawamin Hospital
6.1 km. away
675 properties for rent
Found 431 listings
Intrarat Hospital
2.2 km. away
369 properties for rent
Found 178 listings
Project Amenities
Facility Pictures





Unit Types
1 Bedroom
Ceiling Height -
Unit Size -

Project Reviews
Units for Rent (3)

🔥🔥🔥 For Rent Condo , Chrisma Ramintra , Ram , Khanna Yao , Bangkok , CX-84791 ✅ Live chat with us ADD LINE @connexproperty ✅ 🔥🔥🔥

A68-078 Condo for rent at Chrisma Ramintra, 7th floor, fully furnished, ready to move in, near Fashion Island✨

A68-038 For rent, Condo Chrisma Ramintra, 2nd floor, fully furnished, ready to move in, near Fashion Island✨
Units for Sale (8)

2-BR Condo at Chrisma Condo Ramindra in Khan Na Yao (ID 1324792)

🚩 For Sell Condo CHRISMA RAMINTRA Building B, Floor 2,1 bed room, Room size 39.00 sqm

🔺 For Sell Condo CHRISMA RAMINTRA Building B, Floor 2,1 bed room, Room size 39.00 sqm

📌 For Sell Condo CHRISMA RAMINTRA Building B, Floor 2,1 bed room, Room size 39.00 sqm

A69-001 Condo for sale, Krisma Ramintra, 5th floor, fully furnished, ready to move in, near Fashion Island.

1-BR Condo at Chrisma Condo Ramindra in Khan Na Yao (ID 2449026)

1-BR Condo at Chrisma Condo Ramindra in Khan Na Yao (ID 2481821)

HOT DEAL! Chrisma Condo, Ramintra 95. Next to Pink Line Station (Walking Distance to Fashion Island). 30.41 sq.m. Unused, Owner Selling!
Nearby Projects Chrisma Ramintra


Blossom Condo @ Fashion Altitude
Khan Na Yao Bangkok

Chambers Cher Ratchada - Ramintra
Khan Na Yao Bangkok
Sinthanee Residence Tower
Khan Na Yao Bangkok
New York Condo
Khan Na Yao Bangkok
MD Plus
Khan Na Yao Bangkok
SENA Eco Town Ramindra Wongwaen
Khan Na Yao Bangkok

Sukhapiban 1 Housing Authority
Khan Na Yao Bangkok

KLOS Ramintra - Fashion
Khan Na Yao Bangkok

Landmark @Grand Station
Khan Na Yao Bangkok


