


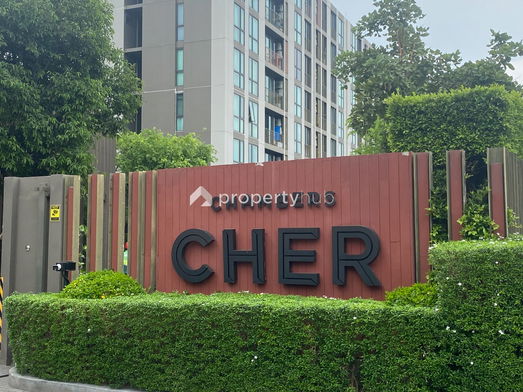

Chambers Cher Ratchada - Ramintra
Chamberlain, Ratchada - Ram Inthra Chambers Cher Ratchada - Ramintra Developed by SC Asset Corporation Public Company Limited Condominium: 2 Building 8, Floor 252 Units Chambers CHER Ratchada Condo Mood House Which emphasizes privacy with the number of units And the environment within the project Which emphasizes the shade of natural trees Like a residents resting in the backyard Located on Ratchada -Ram Inthra Road, Khlong Kum Subdistrict, Bueng Kum District, Bangkok. -Bodin Decha 2, Lertlao School: 3.3 km. -Max Value, Chocolate Ville, Big C Market, Nawamin, The Junction, Tesco Lotus, Nawamin, Corner Market -Near the east rings -Near Ram Inthra Expressway -At Narong
Interested in this project?
For rent 54 listings, For sale 22 listings
Project Details
Project Location
Loading map...
Loading map...
Parc Exo Kaset - Navamintra
2.6 km. away
52 properties for rent
Found 50 listings
Plum Condo Nawamin
2 km. away
9 properties for rent
Found 12 listings
Blossom Condo @ Fashion Altitude
walk 18 min, 1.5 km. away
10 properties for rent
Found 4 listings
Chrisma Ramintra
8.1 km. away
3 properties for rent
Found 8 listings
Chambers Ramintra
410 m. away
49 properties for rent
Found 20 listings
New York Condo
8.4 km. away
0 properties for rent
Found 0 listings
Sukhapiban 1 Housing Authority
830 m. away
0 properties for rent
Found 0 listings
MD Plus
less than 100 m.
0 properties for rent
Found 0 listings
Srimuang Mansion
2.8 km. away
0 properties for rent
Found 0 listings
Theptikit condo
walk 23 min, 1.9 km. away
0 properties for rent
Found 0 listings
No mass transit information available
Boromarajonani College Of Nursing Noppharat Wachi
2.8 km. away
759 properties for rent
Found 426 listings
Yamjard Vichanusorn School
4.1 km. away
919 properties for rent
Found 583 listings
Saiaksorn School
6.5 km. away
1,067 properties for rent
Found 542 listings
Navamindarajudis Krungthepmahanakhon School
4.1 km. away
755 properties for rent
Found 448 listings
Sukum Navapan Uppathum School
6.3 km. away
2,611 properties for rent
Found 1,547 listings
Tesco Lotus Superstore Sukhaphiban 1
2.5 km. away
559 properties for rent
Found 326 listings
Thai Watsadu Nawamin
2.1 km. away
585 properties for rent
Found 346 listings
Makro Food Service Nawamin 70
less than 100 m.
241 properties for rent
Found 192 listings
Makro Ramindra
7.2 km. away
394 properties for rent
Found 252 listings
Fashion Island
8.6 km. away
610 properties for rent
Found 345 listings
Khan Na Yao
less than 100 m.
625 properties for rent
Found 359 listings
Prasert Manukit Road
less than 100 m.
1,687 properties for rent
Found 638 listings
Nawamin Road
less than 100 m.
879 properties for rent
Found 546 listings
Ramintra Road
less than 100 m.
1,274 properties for rent
Found 636 listings
Ratchada-Ramintra Road
less than 100 m.
202 properties for rent
Found 144 listings
Srisiam Hospital
2.2 km. away
743 properties for rent
Found 453 listings
Synphaet Hospital
3.8 km. away
536 properties for rent
Found 291 listings
Phyathai Nawamin Hospital
2.3 km. away
658 properties for rent
Found 427 listings
Navavej International Hospital
less than 100 m.
477 properties for rent
Found 377 listings
Project Amenities
Facility Pictures


Unit Types
1 Bedroom
Ceiling Height -
Unit Size 33.09 - 33.12 sqm
No floor plan image available
Project Reviews
Units for Rent (47)


🔥🔥 Chambers Cher Ratchada–Ramintra, spacious, beautiful room, fully furnished, ready to move in. I like coming to talk at work (T01215)

For rent condo CHAMBERS CHER RATCHADA - RAMINTRA Building A, Floor 5,2 bed room, Room size 44 sqm

For Rent Condo , Chambers Cher Ratchada - Ramintra , Khlong Kum , Bung Kum , Bangkok , CX-111288 ✅ Live chat with us ADD LINE @connexproperty ✅

🔥🔥🔥 For Rent Condo , Chambers Cher Ratchada - Ramintra , Khlong Kum , Bung Kum , Bangkok , CX-83681 ✅ Live chat with us ADD LINE @connexproperty ✅ 🔥🔥🔥

code : G105 Chambers Cher Ratchada-Ramintra

2-BR Condo at Chambers Cher Ratchada–Ramintra in Ram Inthra (ID 2205935)

2-BR Condo at Chambers Cher Ratchada–Ramintra in Ram Inthra (ID 423386)

Code: 26KJ777 for rent Chambers Cher Ratchada - Ramintra 🔥🔥 Line ID: @kjcondo (with @)🔥🔥

🎯 Chambers Cher Ratchada–Ramintra Room available, ready to move in, fully furnished, you can make an appointment to see first (T01480)

📌 Urgently for rent : Chambers Cher Ratchada - Ramintra beautiful room, fully furnished, ready to move in. MD-95072

For Rent Condo CHAMBERS CHER RATCHADA - RAMINTRA Building 1, Floor 7,2 bed room, Room size 43 sqm

For rent condo CHAMBERS CHER RATCHADA - RAMINTRA Building A, Floor 8,1 bed room, Room size 33 sqm

For rent condo CHAMBERS CHER RATCHADA - RAMINTRA Building A, Floor 8,1 bed room, Room size 33 sqm

For Rent Condo CHAMBERS CHER RATCHADA - RAMINTRA Building 1, Floor 7,2 bed room, Room size 43 sqm

For rent condo CHAMBERS CHER RATCHADA - RAMINTRA Building A, Floor 8,1 bed room, Room size 33 sqm

For Rent Chambers Cher Ratchada-Ramintra - 1 bed 33 sq.m. 5th floor
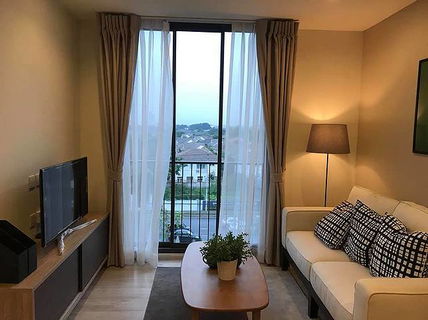
For Rent Chambers Cher Ratchada-Ramintra - 2 bed 43 sq.m. 6th floor

✨Room for rent CHAMBERS CHER Ratchada-Ramintra✨

✨Room for rent CHAMBERS CHER Ratchada-Ramintra
Click to see all listings to
view rental listings in this project
Units for Sale (21)

For Sell Condo CHAMBERS CHER RATCHADA - RAMINTRA Building 1, Floor 6,2 bed room, Room size 57.00 sqm

📌 Urgently for sell : Chambers Cher Ratchada - Ramintra beautiful room, fully furnished, ready to move in. MD-95071
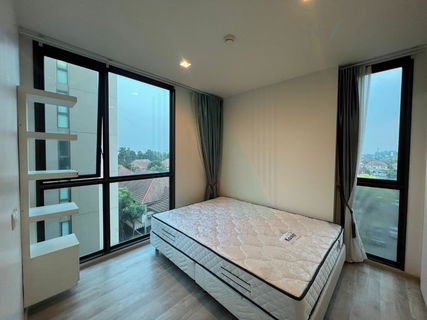
For Sell Condo CHAMBERS CHER RATCHADA - RAMINTRA Building 1, Floor 5,2 bed room, Room size 44 sqm

Room for Sell Chambers Cher Ratchada - Ramintra Floors 5 size 58 sqm. 2bed2bath

✨ For Sale!!!✨ Condo Chambers Cher Ratchada-Ramintra size 58sqm. Building B Floors 3 | 2Bed2Bath

🔺Super special!🔺 For Sell Condo CHAMBERS CHER RATCHADA - RAMINTRA Building 1, Floor 6,2 bed room, Room size 57.00 sqm

📌Exclusive!📌 For Sell Condo CHAMBERS CHER RATCHADA - RAMINTRA Building 1, Floor 6,2 bed room, Room size 57.00 sqm

🚩Best room!🚩 For Sell Condo CHAMBERS CHER RATCHADA - RAMINTRA Building 1, Floor 6,2 bed room, Room size 57.00 sqm
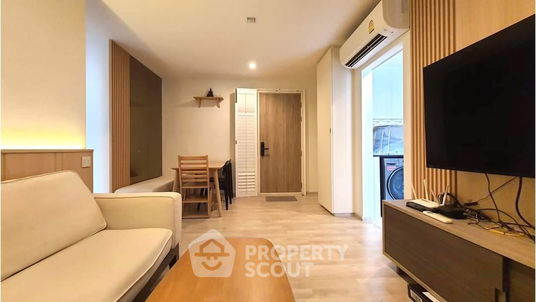
2-BR Condo at Chambers Cher Ratchada–Ramintra in Ram Inthra (ID 1458657)

2-BR Condo at Chambers Cher Ratchada–Ramintra in Ram Inthra (ID 665050)

2-BR Condo at Chambers Cher Ratchada–Ramintra in Ram Inthra (ID 1472270)

For Sell Condo CHAMBERS CHER RATCHADA - RAMINTRA Building 1, Floor 6,2 bed room, Room size 57.00 sqm

2-BR Condo at Chambers Cher Ratchada–Ramintra in Ram Inthra (ID 629263)
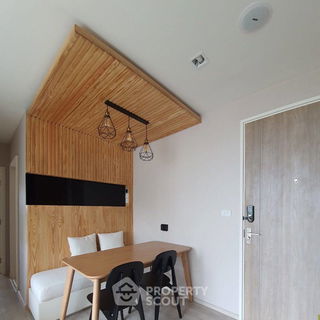
2-BR Condo at Chambers Cher Ratchada–Ramintra in Ram Inthra (ID 815192)

2-BR Condo at Chambers Cher Ratchada–Ramintra in Ram Inthra (ID 1571751)

G7616🚨For sell Chambers Cher Ratchada – Ramintra Line ❤️💜@condopremium💜❤️Ready to move in ⬛🟨 📞 065 695 3645🟨⬛

2-BR Condo at Chambers Cher Ratchada–Ramintra in Ram Inthra (ID 880837)

2-BR Condo at Chambers Cher Ratchada–Ramintra in Ram Inthra (ID 1233303)

1-BR Condo at Chambers Cher Ratchada–Ramintra in Ram Inthra (ID 2578650)
Click to see all listings to
view sale listings in this project
Nearby Projects Chambers Cher Ratchada - Ramintra


Parc Exo Kaset - Navamintra
Bueng Kum Bangkok

Plum Condo Nawamin
Bueng Kum Bangkok

Blossom Condo @ Fashion Altitude
Khan Na Yao Bangkok
Chrisma Ramintra
Khan Na Yao Bangkok

Chambers Ramintra
Khan Na Yao Bangkok
New York Condo
Khan Na Yao Bangkok

Sukhapiban 1 Housing Authority
Khan Na Yao Bangkok
MD Plus
Khan Na Yao Bangkok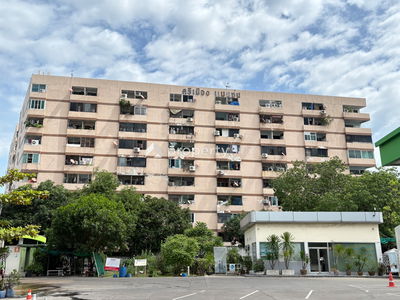
Srimuang Mansion
Bueng Kum Bangkok

