

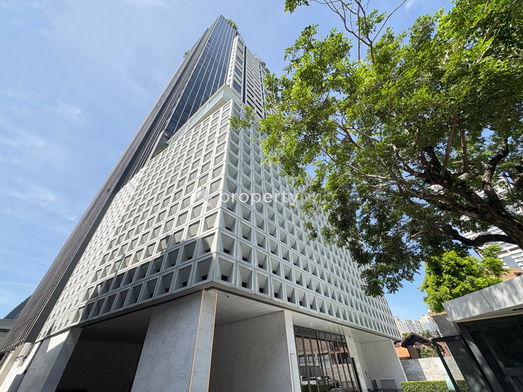
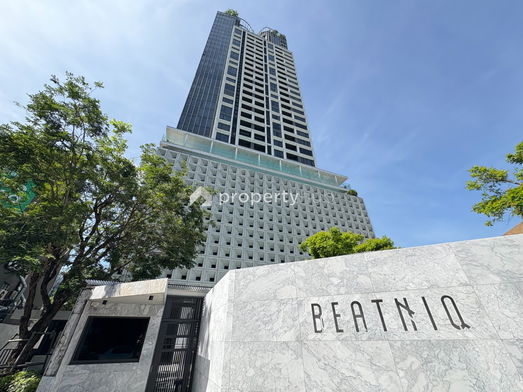

Beatniq Sukhumvit 32
Beatniq Sukhumvit 32 Beatniq Sukhumvit 32 Developed by SC Asset Corporation Public Company Limited. Number of buildings: 1 building, 34 floors, 97 units. Located in Soi Sukhumvit 32, Khlong Tan Subdistrict, Khlong Toei District, Bangkok. Condominium ready to move in Outstanding with Mid Century Modern style design in the heart of Sukhumvit. Near The EM District, condo near the BTS. Surrounded by national facilities In the neighborhood that never sleeps Both Thonglor and Phrom Phong -Near BTS Thonglor about 250 meters and BTS Phrom Phong about 700 meters. -Emporium, Emquartier, Rain Hill, J Avenue, Villa Market, Big C, K village, Major Ekkamai
Interested in this project?
For rent 672 listings, For sale 222 listings
Project Details
Project Location
Loading map...
Loading map...
Park 24
walk 21 min, 1.7 km. away
703 properties for rent
Found 270 listings
The Lumpini 24
walk 21 min, 1.7 km. away
631 properties for rent
Found 208 listings
Rhythm Sukhumvit 36 - 38
730 m. away
343 properties for rent
Found 187 listings
Rhythm Ekkamai
walk 17 min, 1.5 km. away
442 properties for rent
Found 120 listings
Noble Remix
620 m. away
563 properties for rent
Found 241 listings
Rhythm Sukhumvit 42
walk 16 min, 1.3 km. away
321 properties for rent
Found 161 listings
The Waterford Diamond
320 m. away
225 properties for rent
Found 55 listings
Vtara Sukhumvit 36
walk 13 min, 1.1 km. away
170 properties for rent
Found 93 listings
The Clover Thonglor
walk 23 min, 1.9 km. away
181 properties for rent
Found 65 listings
The Emporio Place
walk 19 min, 1.6 km. away
315 properties for rent
Found 108 listings
BTS Phrom Phong
750 m. away
12,491 properties for rent
Found 4,508 listings
BTS Thong Lo (Thong Lor)
380 m. away
17,531 properties for rent
Found 5,847 listings
St. Andrews International School Bangkok
less than 100 m.
33,139 properties for rent
Found 11,312 listings
Ekamai International School
2.7 km. away
19,370 properties for rent
Found 6,863 listings
Trinity International School
730 m. away
38,687 properties for rent
Found 13,353 listings
Sai Namphueng School
walk 22 min, 1.9 km. away
45,450 properties for rent
Found 15,239 listings
Thai Christian School
3.7 km. away
52,439 properties for rent
Found 17,168 listings
Srinakharinwirot University Prasarnmit Demonstration School
2.4 km. away
50,120 properties for rent
Found 16,197 listings
Srinakharinwirot University Prasanmit Campus
3.2 km. away
49,194 properties for rent
Found 15,826 listings
Bangkok University
walk 23 min, 1.9 km. away
43,729 properties for rent
Found 14,983 listings
Tesco Lotus Superstore Rama 3
6 km. away
35,293 properties for rent
Found 13,966 listings
J Avenue Thonglor
less than 100 m.
18,444 properties for rent
Found 6,256 listings
Big C Super Center Ekkamai
less than 100 m.
24,240 properties for rent
Found 8,199 listings
Tesco Lotus Extra Rama 4
2.1 km. away
35,428 properties for rent
Found 12,178 listings
DONKI Mall Thonglor
less than 100 m.
42,784 properties for rent
Found 14,388 listings
Major Cineplex Ekkamai
walk 13 min, 1 km. away
38,467 properties for rent
Found 13,070 listings
Khlong Toei
less than 100 m.
21,165 properties for rent
Found 7,265 listings
Watthana
less than 100 m.
32,553 properties for rent
Found 11,095 listings
Phrom Phong
less than 100 m.
8,988 properties for rent
Found 2,947 listings
Benchakiti Park
2.8 km. away
33,206 properties for rent
Found 11,299 listings
The Emquartier
walk 13 min, 1.1 km. away
38,154 properties for rent
Found 12,815 listings
Middle Sukhumvit
less than 100 m.
21,529 properties for rent
Found 7,123 listings
Soi Ekamai (Sukhumvit 63)
walk 15 min, 1.2 km. away
18,215 properties for rent
Found 6,111 listings
Soi Thonglor (Sukhumvit 55)
510 m. away
18,871 properties for rent
Found 6,333 listings
Sukumvit 32
less than 100 m.
672 properties for rent
Found 222 listings
Sukumvit 49
less than 100 m.
1,292 properties for rent
Found 538 listings
Rama 4 Road
less than 100 m.
35,657 properties for rent
Found 13,300 listings
Sukhumvit Road
less than 100 m.
64,150 properties for rent
Found 21,675 listings
Camillian Hospital
2.2 km. away
47,162 properties for rent
Found 15,287 listings
Kluaynamthai Hospital
2.2 km. away
33,078 properties for rent
Found 11,245 listings
Bangkok Hospital
3.7 km. away
41,412 properties for rent
Found 13,493 listings
Phraram 9 Hospital
3.9 km. away
39,430 properties for rent
Found 12,458 listings
Project Amenities
Facility Pictures


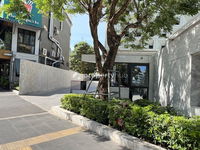



Unit Types
1 Bedroom
Ceiling Height -
Unit Size 43.00 - 59.00 sqm
No floor plan image available
Project Reviews

คุณโบ
12/02/2564
คอนโดใจกลางสุขุมวิท ใกล้ BTS ทองหล่อ ประมาณ 250 m. และห่างจาก BTS พร้อมพงษ์ ประมาณ 700 เมตร สำหรับคนไม่ใช้รถ นอกจาก BTS สองสถานีในระยะเดินไปได้แล้ว โซนนี้มีทั้งแท้กซี่ วินมอเตอร์ไซค์ แทบจะ 24 ชั่วโมงนะคะ จะไปไหนก็ไว รถติดก็มีทางเลี่ยงเยอะแยะ เพราะอยู่ใจกลางเมืองในแหล่งห้างสรรพสินค้าอยู่แล้ว อยากไปช็อปปิ้ง สามารถขึ้นรถไฟฟ้าไปได้ทั้ง เอมโพเรียม เอมควอเทียร์ เทอมินอล 21 ไม่ต้องรถติด ทั้งใกล้และสะดวกมากๆ
Units for Rent (639)


1 Bed 1 Bath 43 SQ.M BEATNIQ Sukhumvit 32

1-BR Condo at Beatniq Sukhumvit 32 near BTS Thong Lor (ID 1921106)

1-BR Condo at Beatniq Sukhumvit 32 near BTS Thong Lor (ID 1928861)

1-BR Condo at Beatniq Sukhumvit 32 near BTS Thong Lor (ID 2393789)

1-BR Condo at Beatniq Sukhumvit 32 near BTS Thong Lor (ID 2394630)

2-BR Condo at Beatniq Sukhumvit 32 near BTS Thong Lor (ID 2359524)

1-BR Condo at Beatniq Sukhumvit 32 near BTS Thong Lor (ID 2363132)

3-BR Condo at Beatniq Sukhumvit 32 near BTS Thong Lor (ID 2460765)

2-BR Condo at Beatniq Sukhumvit 32 near BTS Thong Lor (ID 2441102)

1-BR Condo at Beatniq Sukhumvit 32 near BTS Thong Lor (ID 1449190)

1-BR Condo at Beatniq Sukhumvit 32 near BTS Thong Lor (ID 1447461)

2-BR Condo at Beatniq Sukhumvit 32 near BTS Thong Lor (ID 1419776)

Studio Condo at Beatniq Sukhumvit 32 near BTS Thong Lor (ID 2589400)

2-BR Condo at Beatniq Sukhumvit 32 near BTS Thong Lor (ID 2424895)

1-BR Condo at Beatniq Sukhumvit 32 near BTS Thong Lor (ID 1818428)

2-BR Condo at Beatniq Sukhumvit 32 near BTS Thong Lor (ID 2454891)

2-BR Condo at Beatniq Sukhumvit 32 near BTS Thong Lor (ID 2398928)

1-BR Condo at Beatniq Sukhumvit 32 near BTS Thong Lor (ID 2522623)

2-BR Condo at Beatniq Sukhumvit 32 near BTS Thong Lor (ID 2629143)
Click to see all listings to
view rental listings in this project
Units for Sale (217)

1-BR Condo at Beatniq Sukhumvit 32 near BTS Thong Lor (ID 2067966)

2-BR Condo at Beatniq Sukhumvit 32 near BTS Thong Lor (ID 1958459)

2-BR Condo at Beatniq Sukhumvit 32 near BTS Thong Lor (ID 1449185)

2-BR Condo at Beatniq Sukhumvit 32 near BTS Thong Lor (ID 1664065)

2-BR Condo at Beatniq Sukhumvit 32 near BTS Thong Lor (ID 1436468)

3-BR Condo at Beatniq Sukhumvit 32 near BTS Thong Lor (ID 1781324)

2-BR Condo at Beatniq Sukhumvit 32 near BTS Thong Lor (ID 2052795)

3-BR Condo at Beatniq Sukhumvit 32 near BTS Thong Lor (ID 2460765)

1-BR Condo at Beatniq Sukhumvit 32 near BTS Thong Lor (ID 1957574)

2-BR Condo at Beatniq Sukhumvit 32 near BTS Thong Lor (ID 2664997)

2-BR Condo at Beatniq Sukhumvit 32 near BTS Thong Lor (ID 1728090)

2-BR Condo at Beatniq Sukhumvit 32 near BTS Thong Lor (ID 1879380)

1-BR Condo at Beatniq Sukhumvit 32 near BTS Thong Lor (ID 2470267)

2-BR Condo at Beatniq Sukhumvit 32 near BTS Thong Lor (ID 2454891)

2-BR Condo at Beatniq Sukhumvit 32 near BTS Thong Lor (ID 2535499)

2-BR Condo at Beatniq Sukhumvit 32 near BTS Thong Lor (ID 1133738)

1-BR Condo at Beatniq Sukhumvit 32 near BTS Thong Lor (ID 2394688)

1-BR Condo at Beatniq Sukhumvit 32 near BTS Thong Lor (ID 2464068)

1-BR Condo at Beatniq Sukhumvit 32 near BTS Thong Lor (ID 1531424)
Click to see all listings to
view sale listings in this project
Nearby Projects Beatniq Sukhumvit 32


Park 24
Khlong Toei Bangkok

The Lumpini 24
Khlong Toei Bangkok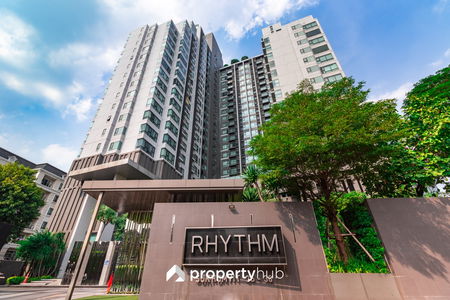

Rhythm Sukhumvit 36 - 38
Khlong Toei Bangkok

Rhythm Ekkamai
Watthana Bangkok

Noble Remix
Khlong Toei Bangkok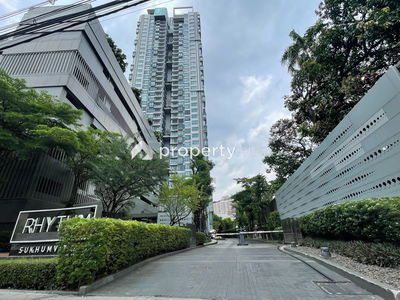

Rhythm Sukhumvit 42
Khlong Toei Bangkok
The Waterford Diamond
Khlong Toei Bangkok

Vtara Sukhumvit 36
Khlong Toei Bangkok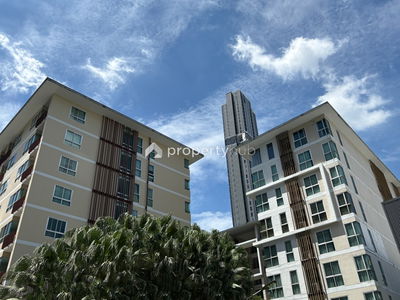
The Clover Thonglor
Watthana Bangkok


