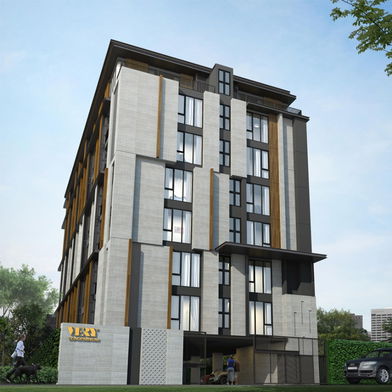




Very Sukhumvit 72
Interested in this project?
For rent 2 listings, For sale 11 listings
Project Details
Project Location
Loading map...
Loading map...
IDEO Mobi Sukhumvit Eastgate
7 km. away
141 properties for rent
Found 72 listings
Lumpini Ville Sukhumvit 76 - Bearing Station
3 km. away
16 properties for rent
Found 55 listings
UNiO Sukhumvit 72
90 m. away
83 properties for rent
Found 50 listings
The Metropolis Samrong Interchange
4 km. away
216 properties for rent
Found 63 listings
Notting Hill Sukhumvit 105
6.4 km. away
106 properties for rent
Found 65 listings
The Cabana
3.1 km. away
20 properties for rent
Found 23 listings
The Kith Plus Sukhumvit 113
4.6 km. away
42 properties for rent
Found 25 listings
Lumpini Ville Sukhumvit109 - Bearing
5.3 km. away
29 properties for rent
Found 26 listings
Supalai City Resort Bearing Station (Sukhumvit 105)
6.4 km. away
20 properties for rent
dcondo Sukhumvit 109
5.4 km. away
16 properties for rent
Found 15 listings
BTS Bearing
walk 20 min, 1.7 km. away
1,632 properties for rent
Found 1,004 listings
BTS Samrong
4 km. away
1,607 properties for rent
Found 893 listings
Song Wittaya School
8 km. away
3,395 properties for rent
Found 1,580 listings
Bangkok Patana School
7.8 km. away
7,415 properties for rent
Found 2,703 listings
Berkeley International School
5.7 km. away
9,020 properties for rent
Found 3,539 listings
Bangna Commercial College
6.5 km. away
19,725 properties for rent
Found 7,777 listings
Big C Extra Samrong
13.2 km. away
4,846 properties for rent
Found 1,644 listings
Big C Bang Na
7.7 km. away
12,014 properties for rent
Found 5,024 listings
Jas Urban Srinakarin
9 km. away
6,166 properties for rent
Found 2,617 listings
Bang Na
less than 100 m.
6,616 properties for rent
Found 2,006 listings
Muang Samut Prakarn Samut Prakarn
less than 100 m.
3,871 properties for rent
Found 1,706 listings
BITEC Bang Na
5.2 km. away
7,939 properties for rent
Found 3,056 listings
Imperial World Samrong
3.7 km. away
4,743 properties for rent
Found 1,652 listings
Sukhumvit 72
250 m. away
428 properties for rent
Found 182 listings
Soi Lasalle (Sukhumvit 105)
6.8 km. away
2,514 properties for rent
Found 1,242 listings
Soi Bearing (Sukhumvit 107)
5.6 km. away
1,635 properties for rent
Found 993 listings
Sukhumvit Road
less than 100 m.
64,945 properties for rent
Found 23,955 listings
Samrong Hospital
3.4 km. away
9,841 properties for rent
Found 3,766 listings
Project Amenities
Facility Pictures








Project Reviews

Budsabong Claichiem
12/02/2564
รถไฟฟ้า BTS แบริ่ง 350 เมตร สถานที่สำคัญใกล้เคียง อิมพีเรียลสำโรง ไบเทคบางนา เซ็นทรัลบางนา ฟู๊ดแลนด์ SB ดีไซน์สแควร์ พาราไดซ์ พาร์ค โฮมโปร เมกะบางนา อิเกียบางนา โรงพยาบาลไทยนครินทร์ โรงพยาบาลศิครินทร์ โรงเรียนบางกอกพัฒนา โรงเรียนนานาชาติเซนต์แอนดรูวส์ โีงเรียนเซนต์โยเซฟบางนา

📍Top (ไม่รับ Co Agent)
08/02/2564
เป็นคอนโดที่เงียบ ส่วนตัว และ ไม่วุ่นวาย

ND_Property
05/02/2564
สวยมากแม่ทั้งทำเลและห้องสวยจริงไรจริงค่ะ
Units for Rent (2)

DL25020053 Condo for rent, Very Sukhumvit 72 near BTS Bearing, ready to move in, call urgently 0614453194 LineID @162cjixi

#R4224 Condo for rent Very Sukhumvit 72
Units for Sale (11)

2-BR Condo at Very Sukhumvit 72 near BTS Bearing (ID 2556054)

💥SL-6550💥Urgent sale, good price, Very Sukhumvit 72👉Add Line @primecondo

Very II Sukhumvit 72 🌟PN-00005894🌟

For SALE Very Condo Sukhumvit 72, 8th floor

(18978) Very Sukhumvit 72

(19426) Project name Very Sukhumvit 72

(18530) Project name Very Sukhumvit 72

(17405) Project name Very Sukhumvit 72

(17405) Very Sukhumvit 72

Condo for sale, corner room, near BTS Bearing, Very 3, Sukhumvit 72, 56.40 sq m.

For selling : Very Condo Sukhumvit 72
Nearby Projects Very Sukhumvit 72

IDEO Mobi Sukhumvit Eastgate
Bang Na Bangkok

Lumpini Ville Sukhumvit 76 - Bearing Station
Muang Samut Prakarn Samut Prakarn

UNiO Sukhumvit 72
Muang Samut Prakarn Samut Prakarn

The Metropolis Samrong Interchange
Muang Samut Prakarn Samut Prakarn

Notting Hill Sukhumvit 105
Bang Na Bangkok
The Cabana
Phra Pra Daeng Samut Prakarn

The Kith Plus Sukhumvit 113
Muang Samut Prakarn Samut Prakarn

Lumpini Ville Sukhumvit109 - Bearing
Muang Samut Prakarn Samut Prakarn




