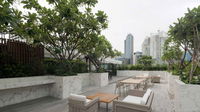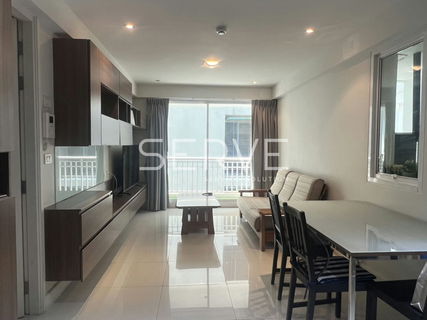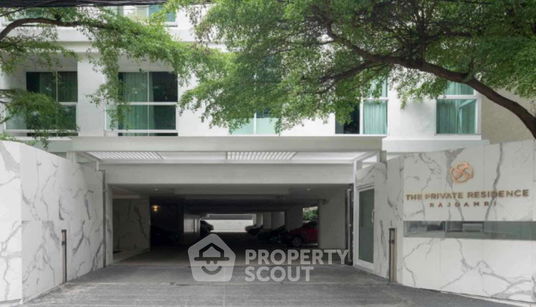




The Private Residence Rajdamri
Interested in this project?
For rent 3 listings, For sale 8 listings
Project Details
Project Location
Loading map...
Loading map...
Ashton Chula - Silom
walk 17 min, 1.5 km. away
607 properties for rent
Found 260 listings
IDEO Q Chula - Samyan
2 km. away
245 properties for rent
Found 207 listings
Noble Ploenchit
walk 22 min, 1.9 km. away
1,096 properties for rent
Found 379 listings
Q Langsuan
890 m. away
126 properties for rent
Found 61 listings
28 Chidlom
walk 21 min, 1.7 km. away
485 properties for rent
Found 82 listings
Lumpini Park View
walk 19 min, 1.6 km. away
19 properties for rent
Found 0 listings
Noble Ambience Sarasin
less than 100 m.
13 properties for rent
Found 8 listings
Prive by Sansiri
920 m. away
22 properties for rent
Found 3 listings
Preen by Sansiri
walk 16 min, 1.4 km. away
5 properties for rent
Found 2 listings
Baan Sansiri
walk 12 min, 1 km. away
0 properties for rent
Found 0 listings
MRT Lumphini
walk 17 min, 1.5 km. away
4,175 properties for rent
Found 1,755 listings
MRT Si Lom
930 m. away
5,354 properties for rent
Found 2,171 listings
BTS Ratchadamri
600 m. away
3,265 properties for rent
Found 1,224 listings
BTS Sala Daeng
walk 13 min, 1.1 km. away
5,040 properties for rent
Found 2,101 listings
BTS Chit Lom
walk 17 min, 1.4 km. away
5,378 properties for rent
Found 1,684 listings
Bangkok Christian College
3 km. away
14,908 properties for rent
Found 6,746 listings
Assumption Commercial College (A.C.C.)
3.2 km. away
14,108 properties for rent
Found 6,491 listings
Silom Commercial College
2.5 km. away
15,465 properties for rent
Found 6,746 listings
St. Theresa School
2.3 km. away
16,090 properties for rent
Found 6,946 listings
Chulalongkorn University
walk 23 min, 1.9 km. away
19,466 properties for rent
Found 7,140 listings
Srinakharinwirot University Prasanmit Campus
4.6 km. away
49,341 properties for rent
Found 15,828 listings
Mahidol University Phaya Thai
4.8 km. away
19,035 properties for rent
Found 6,986 listings
Rajamangala University of Technology Krungthep
3.4 km. away
10,044 properties for rent
Found 4,763 listings
Robinson Silom
walk 12 min, 1 km. away
10,245 properties for rent
Found 4,276 listings
Robinson Lat Ya
6.3 km. away
21,471 properties for rent
Found 8,918 listings
Siam Center
2.1 km. away
14,005 properties for rent
Found 4,762 listings
The Platinum Fashion Mall
walk 23 min, 1.9 km. away
13,162 properties for rent
Found 4,381 listings
Tesco Lotus Superstore Rama 3
5.1 km. away
35,343 properties for rent
Found 13,969 listings
Big C Extra Rama 4
4.1 km. away
56,431 properties for rent
Found 19,402 listings
Big C Super Center Ratchadamri
walk 20 min, 1.6 km. away
30,814 properties for rent
Found 10,741 listings
HomePro Plus Phoen Chit
walk 22 min, 1.8 km. away
40,377 properties for rent
Found 13,717 listings
Suan Phlu Market
2.4 km. away
8,627 properties for rent
Found 3,934 listings
Pathum Wan
less than 100 m.
8,442 properties for rent
Found 3,050 listings
Siam Discovery
2.7 km. away
13,648 properties for rent
Found 4,712 listings
Australian Embassy in Bangkok
walk 17 min, 1.4 km. away
5,000 properties for rent
Found 2,097 listings
Benchakiti Park
3.1 km. away
33,216 properties for rent
Found 11,302 listings
Pratunum
2.1 km. away
14,117 properties for rent
Found 5,047 listings
Wireless Road
less than 100 m.
8,309 properties for rent
Found 2,934 listings
Rama 4 Road
less than 100 m.
35,682 properties for rent
Found 13,303 listings
Surawong Road
less than 100 m.
11,309 properties for rent
Found 4,814 listings
Sathon Nuea Road
less than 100 m.
18,013 properties for rent
Found 7,830 listings
chulalongkorn hospital
750 m. away
11,846 properties for rent
Found 4,727 listings
The Bangkok Christian Hospital
walk 20 min, 1.6 km. away
9,959 properties for rent
Found 4,208 listings
Bumrungrat Hospital
2.7 km. away
40,283 properties for rent
Found 13,177 listings
Bangkok Nursing Home Hospital
walk 21 min, 1.7 km. away
39,365 properties for rent
Found 14,861 listings
Project Amenities
Facility Pictures








Unit Types
1 Bedroom
Ceiling Height -
Unit Size 70.00 - 88.00 sqm
No floor plan image available
Project Reviews
Units for Rent (3)

🔥Hot Price 30K🔥- 1 Bed with Bathtub 70 sq.m. BTS Ratchadamri 500 m. and Lumphini Park 120m. at The Private Residence Rajdamri Condo / For Rent

The Rajdamri Serviced Residence 🌟PN-00007154🌟

🔼🔽 AccomA 📩 3 BR Condominium @The Private Residence Rajdamri (AA42706)
Units for Sale (8)

2-BR Condo at The Private Residence Rajdamri near BTS Ratchadamri (ID 1403843)

4-BR Condo at The Private Residence Rajdamri near BTS Ratchadamri (ID 1882979)

1-BR Condo at The Private Residence Rajdamri near BTS Ratchadamri (ID 1403849)

4-BR Condo at The Private Residence Rajdamri near BTS Ratchadamri (ID 1403851)

4 Bed 281.87 SQ.M. The Private Residence Rajdamri

2 bed 163.98 SQM, The Private Residence Rajdamri

1 Bed 82.29 SQ.M. The Private Residence Rajdamri

The Rajdamri Serviced Residence 🌟PN-00007154🌟
Nearby Projects The Private Residence Rajdamri


Ashton Chula - Silom
Bang Rak Bangkok

IDEO Q Chula - Samyan
Bang Rak Bangkok

Noble Ploenchit
Pathum Wan Bangkok
Q Langsuan
Pathum Wan Bangkok

28 Chidlom
Pathum Wan Bangkok

Lumpini Park View
Pathum Wan Bangkok

Noble Ambience Sarasin
Pathum Wan Bangkok

Prive by Sansiri
Pathum Wan Bangkok
Preen by Sansiri
Pathum Wan Bangkok

