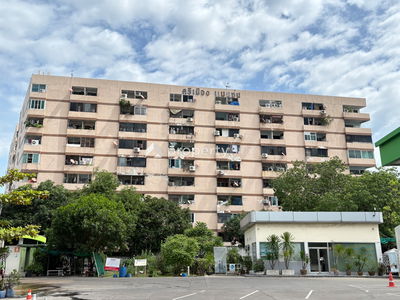




The Kith Plus Nawamin
The Kit Plus Nawamin The Kith Plus Nawamin Developed by Sena Development Public Company Limited Condominium: 2 Building 8, Floor 406 Units The Kith Plus, a special large condo with furniture, exposed to Minimal Style emotions with complete facilities. Both the garden is larger than 1,000 sq.m., Jogging inserted fitness and the sauna is convenient, near the train line. Convenient to travel to the city near the main road. -MRT Pink Line, Ram Inthra Station, Km 8, only 700 meters -Outer Ring Road (Motorway) about 2 km, Ram Inthra Expressway-At Narong -Fashion Island, about 3 km. -Sin Medical Hospital is approximately 1.4 km.
Interested in this project?
For rent 9 listings, For sale 30 listings
Project Details
Project Location
Loading map...
Loading map...
Lumpini Condo Town Raminthra - Nawamin
walk 14 min, 1.2 km. away
63 properties for rent
Found 25 listings
Plum Condo Nawamin
2.1 km. away
12 properties for rent
Found 10 listings
The Cube Nawamin - Ramintra
640 m. away
48 properties for rent
Found 8 listings
Sinthanee Residence Tower
walk 13 min, 1.1 km. away
2 properties for rent
Found 0 listings
Kirasup Mansion Ville
940 m. away
0 properties for rent
Found 6 listings
Ocean Residence @ Nawamin 163
less than 100 m.
0 properties for rent
Found 0 listings
Srimuang Mansion
walk 16 min, 1.4 km. away
0 properties for rent
Found 0 listings
SW Condominium
walk 12 min, 1 km. away
0 properties for rent
Found 0 listings
Koonsuk Ville Nawamin 157
walk 16 min, 1.4 km. away
0 properties for rent
Found 5 listings
Maneemas Mansion
walk 19 min, 1.6 km. away
0 properties for rent
Found 0 listings
No mass transit information available
Boromarajonani College Of Nursing Noppharat Wachi
5.9 km. away
707 properties for rent
Found 304 listings
Yamjard Vichanusorn School
650 m. away
804 properties for rent
Found 416 listings
Saiaksorn School
4.6 km. away
949 properties for rent
Found 388 listings
Navamindarajudis Krungthepmahanakhon School
walk 18 min, 1.5 km. away
663 properties for rent
Found 304 listings
Fashion Island
5.6 km. away
545 properties for rent
Found 243 listings
JAS green village - Kubon
less than 100 m.
328 properties for rent
Found 135 listings
Tesco Lotus Superstore Sukhaphiban 1
walk 23 min, 1.9 km. away
490 properties for rent
Found 223 listings
Thai Watsadu Nawamin
2 km. away
514 properties for rent
Found 237 listings
Sainate Km.8
890 m. away
344 properties for rent
Found 150 listings
Bueng Kum
less than 100 m.
347 properties for rent
Found 261 listings
Khan Na Yao
less than 100 m.
551 properties for rent
Found 260 listings
Boonthavorn Kaset Navamin
4.9 km. away
0 properties for rent
Found 0 listings
Nawamin Road
less than 100 m.
797 properties for rent
Found 383 listings
Ramintra Road
less than 100 m.
1,175 properties for rent
Found 471 listings
Synphaet Hospital
walk 19 min, 1.6 km. away
486 properties for rent
Found 203 listings
Srisiam Hospital
walk 21 min, 1.8 km. away
657 properties for rent
Found 311 listings
Phyathai Nawamin Hospital
walk 23 min, 1.9 km. away
587 properties for rent
Found 295 listings
Navavej International Hospital
3.7 km. away
419 properties for rent
Found 280 listings
Project Amenities
Facility Pictures




Unit Types
1 Bedroom
Ceiling Height -
Unit Size 31.00 - 42.00 sqm
No floor plan image available
Project Reviews

pangpang
08/02/2564
“คอนโดคิดบวก กับห้องขนาดใหญ่พิเศษพร้อมเฟอร์นิเจอร์ สัมผัสอารมณ์ Minimal Style เรียบง่ายสบายๆเพรียบพร้อมด้วยสิ่งอำนวยความสะดวกครบครัน ทั้งสวนขนาดใหญ่กว่า 1,000 ตร.ม. จ๊อกกิ้งแทรก ฟิตเนส และซาวน่า สะดวกสบายใกล้แนวรถไฟฟ้า MRT สายสีชมพู สถานีรามอินทรา ก.ม. 8 เพียว 700 ม.”
Units for Rent (2)

For Rent The Kith Plus Nawamin - 2 bed 54 sq.m. 3rd floor

Condo for rent. The Kit Plus Nawamin 163 (Furniture Set), area: 39 square meters, 2 new air conditioners, ready to move in.
Units for Sale (19)

For Sell Condo THE KITH PLUS NAWAMIN Building B, Floor 4,2 bed room, Room size 53.00 sqm

🔺 For Sell Condo THE KITH PLUS NAWAMIN Building A, Floor 6,1 bed room, Room size 31 sqm

DL25100222 Condo for sale, The Kith Plus Nawamin near -, ready to move in, call urgently 0800343450 LineID @655ebbvc

DL25100468 Condo for sale, The Kith Plus Nawamin near -, ready to move in, call urgently 0653619502 LineID @897iyzll

Urgent sale 📍 The Kith Plus Nawamin 📍 Beautifully decorated, near MRT Ram Intra

P'MAY Sale : The Kith plus Nawamin

💥SL-7693💥Condo for sale, beautiful room, good price, The Kit Plus Nawamin 👉Add Line @primecondo

The Kith Plus Nawamin

The Kith Plus Nawamin

The Kith Plus Nawamin

📌 For Sell Condo THE KITH PLUS NAWAMIN Building A, Floor 6,1 bed room, Room size 31 sqm

ST0097 | For Sale: The Kith Plus Nawamin 💰Price: Only 1.15 million baht

#SC10141 📌 Sale | 🟦🟨The Kith Plus Nawamin🟥🟩💬𝑪𝒐𝒏𝒕𝒂𝒄𝒕𝑳𝑰𝑵𝑬:@𝒔𝒆𝒄𝒓𝒆𝒕𝒑𝒓𝒐𝒑𝒆𝒓𝒕𝒚 🔥✨

#SC9803 📌 Sale | 🟦🟨The Kith Plus Nawamin🟥🟩💬𝑪𝒐𝒏𝒕𝒂𝒄𝒕𝑳𝑰𝑵𝑬:@𝒔𝒆𝒄𝒓𝒆𝒕𝒑𝒓𝒐𝒑𝒆𝒓𝒕𝒚 🔥✨

(JN307) Project name The Kith Plus Nawamin

(D0053) The Kith Plus Nawamin.

Condo for Sale, The Kith Plus Nawamin corner room 7th floor Unblocked city view

Condo for sale near MRT Khubon Station, 900 m., cheapest price!! Ramintra area, Km. 8, selling The Kith Plus Nawamin, size 30.83 sq m.,

SC0437💛中国客户,请加微信。(在联系方式的旁边) 🅵🅾🆁 🆂🅰🅻🅴 THE KITH PLUS NAWAMIN 🅻🅸🅽🅴 ❤️💜@condopremium💜❤️Ready to move in ⬛🟨 📞 065 695 3645🟨⬛
Nearby Projects The Kith Plus Nawamin


Lumpini Condo Town Raminthra - Nawamin
Khan Na Yao Bangkok

Plum Condo Nawamin
Bueng Kum Bangkok

The Cube Nawamin - Ramintra
Khan Na Yao Bangkok
Sinthanee Residence Tower
Khan Na Yao Bangkok
Kirasup Mansion Ville
Khan Na Yao Bangkok
Ocean Residence @ Nawamin 163
Bueng Kum Bangkok
Srimuang Mansion
Bueng Kum Bangkok
SW Condominium
Bueng Kum Bangkok

