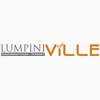
Supalai Vista @ Pakkret Intersection




 +10
+10
Details
Project Name Supalai Vista @ Pakkret Intersection | Possible Project Names
(See more) |
Property type Condominium | Units 404 |
Ceiling Height 2.6 Meter | Completed 2017 |
Utility Fee 35 Bath/m² | Building Numbers 1 |
Buildings Floors 30 | Building Inspection Safe View Report |
Inspection Date 10/04/2025 |
Supalai Vista @ Pakkret Intersection
Condo on the main road On Chaeng Watthana Road Near Pak Kret Intersection And near the pink line MRT, Pak Kret Station, only 200 meters
Type of plan in project
There's no picture for this section
Studio
31.00 - 33.00 sq.m.
1 Bedroom
47.00 - 50.00 sq.m.
2 Bedroom
68.50 - 79.00 sq.m.
Project Facilities
Listings for sale

1 Room
1 Bath
Floor 26


1 Room
1 Bath
Floor 26

1 Room
1 Bath
Floor 26

1 Room
1 Bath
Floor 11
Listings for rent

1 Room
1 Bath
Floor 16

2 Room
2 Bath
Floor 11

2 Room
2 Bath
Floor 7

2 Room
2 Bath
Floor 20

1 Room
1 Bath
Floor 16
Location & Nearby places
Nearby projects

69 properties for rent
Properties for sale at Lumpini Ville Chaengwatthana - PakkretFound 26 listings







14.9 km.
14.4 km.
2.5 km.
Project Review
3.0
(From 1 people)There is no review.
