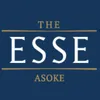
Prime Mansion Promphong
 +1
+1Details
Project Name Prime Mansion Promphong | Possible Project Names
(See more) |
Property type Condominium | Units 14 |
Ceiling Height - Meter | Completed 2005 |
Utility Fee 35-50 Bath/m² | Building Numbers 1 |
Buildings Floors 8 |
Prime Mansion Promphong
Type of plan in project
There's no picture for this section
Project Facilities
Listings for sale


3 Room
3 Bath
Floor 6


3 Room
3 Bath
Floor 6

3 Room
3 Bath
Floor x
Listings for rent

3 Room
3 Bath
Floor x

2 Room
3 Bath
Floor 3

3 Room
3 Bath
Floor 3


Location & Nearby places
Nearby projects

105 properties for rent
Properties for sale at Supalai Premier @ AsokeFound 42 listings

2 km.




2.3 km.


2.1 km.

2.4 km.
2.1 km.
2.2 km.
2.8 km.
2.4 km.
4.6 km.
2.8 km.
2.3 km.
2.1 km.
2.7 km.
2.2 km.
3.6 km.
3.6 km.
2.5 km.
2.8 km.
2.5 km.
2.4 km.
3 km.
2.1 km.
2.2 km.
2.8 km.
Project Review
0.0
(From 0 people)There is no review.

