




Plum Condo Saphanmai Station
- Plum Saphan Mai Station The condo is completed. Located within Soi Phahonyothin 52, 450 meters away from the entrance of the alley. Inside the alley is a shortcut. Able to penetrate out to Permsin Road or can continue running out of Thepprak Road to Watcharapol-Sai Mai-Sukhaphiban 5, convenient, utilities in the alley, complete in both walking distances And driving distance Since it is a residential area Both old and new villages Including many apartments Near to Ying Charoen Market And Don Mueang Airport Including schools And many offices Within this alley, it will be the location of North Bangkok University and SBAC, which is considered a very suitable location, whether living by yourself or invested to rent people, working people and students. style = "color: rgb (51, 51);"> Facilities - Facilities. The main project is on the 1st and 2nd floor, distributing facilities in all buildings. Considered to give a lot While also being decorated, elegantly, beautiful, nice to use Compared to the price, it is worth it. Lobby, Living Lounge, Co-working Area, Co-kitchen, Swimming Pool, Relax Pool, Fitness Room, Yoga Room, Game Room, Movie Roomwaterfront Lounge, Rooftop, Garden SEAT, including standardized security systems In and out of the project with the Access Card system, specified elevator, Digital Door Lock room door with CCTV throughout the project, and there are 24-hour security personnel. Nearby places. Ying Charoen Market: 450 m
- Big C Saphan Mai: 950 m.
- Tesco Lotus Laksi : 2.8 km.
- Central Plaza Ram Inthra: 4.0 km.
- Venice di Iris: 5.4 km
- Neighbour Center: 6.1 km
- < Li> The Jas Ram Inthra: 6.4 km
- IT Square Laksi: 7.9 km
- North Bangkok University: 400 meters
- SBAC: 500 Meter
- Don Mueang Air School: 1.8 km.
- Thai Niyomsit School: 3.0 km. Nalai: 3.4 km.
- Krirk: 4.0 km
- Phra Nakhon Rajabhat University: 4.5 km
- Rattanakosin School, Sompoch Bang Khen: 6.5 km .
- Sripatum University: 6.0 km
- Kasetsart University: 8.9 km
- Central General Hospital: 1.5 km
- Bhumibol Hospital: 2.1 km
- Wat Phra Si Mahathat Worawihan: 4.4 km
- Don Mueang Airport: 7.9 km
Interested in this project?
For rent 14 listings, For sale 16 listings
Project Details
Other Names
- พลัม สะพานใหม่ สเตชั่น
- Plum สะพานใหม่ สเตชั่น
Project Location
Loading map...
Loading map...
Episode Phahol - Sapanmai
walk 19 min, 1.6 km. away
87 properties for rent
Found 12 listings
Knightsbridge Skycity Saphanmai
3.4 km. away
28 properties for rent
Found 37 listings
Wynn Condo Phahon Yothin 52
200 m. away
16 properties for rent
Found 11 listings
Regent Home 2
3.6 km. away
0 properties for rent
Found 2 listings
Regent Home 8 Phaholyothin 67/1
3.7 km. away
1 properties for rent
Found 2 listings
Regent Home 11 Phaholyothin 67/1
3.6 km. away
1 properties for rent
Found 0 listings
Tempo Quad Saphanmai
walk 20 min, 1.7 km. away
37 properties for rent
Found 3 listings
Brown Condo Phahol - Saphanmai
3.5 km. away
12 properties for rent
Found 2 listings
Esta Phahol-Sapanmai
walk 19 min, 1.6 km. away
15 properties for rent
Found 7 listings
Casa de Sansara
4.6 km. away
2 properties for rent
Found 0 listings
BTS Saphan Mai
690 m. away
432 properties for rent
Found 118 listings
Wat Pra Sri Mahadhat Secondary Demonstration School
4.8 km. away
4,253 properties for rent
Found 1,521 listings
Donmuang Taharnagardbumrung School
8.5 km. away
2,573 properties for rent
Found 671 listings
Rittiyawannalai School
3.7 km. away
2,025 properties for rent
Found 483 listings
Krirk University
5.8 km. away
1,887 properties for rent
Found 737 listings
North Bangkok University
520 m. away
1,262 properties for rent
Found 387 listings
Phranakhon Rajabhat University
5.5 km. away
1,990 properties for rent
Found 839 listings
Big C Extra Ram Inthra
5.1 km. away
2,014 properties for rent
Found 813 listings
Tesco Lotus Superstore Lak Si
5.6 km. away
3,358 properties for rent
Found 1,250 listings
Big C Super Center Don Mueang
2.4 km. away
1,910 properties for rent
Found 691 listings
Don Mueang New Market
6.5 km. away
636 properties for rent
Found 205 listings
Central Ram Inthra
5.9 km. away
1,850 properties for rent
Found 730 listings
Sai Mai
less than 100 m.
274 properties for rent
Found 83 listings
Saphan Mai
820 m. away
1,469 properties for rent
Found 547 listings
Metropolitan Electricity Authority Bang Khen
17.1 km. away
3,158 properties for rent
Found 1,142 listings
Metropolitan Waterworks Authority Bang Khen Office
4.8 km. away
1,993 properties for rent
Thanon Thep Rak
less than 100 m.
462 properties for rent
Found 157 listings
Phahonyothin Road
less than 100 m.
19,984 properties for rent
Found 6,776 listings
Don Mueang Airport
7.1 km. away
1,893 properties for rent
Found 583 listings
Central General Hospital
walk 19 min, 1.6 km. away
1,588 properties for rent
Found 590 listings
Project Amenities
Facility Pictures




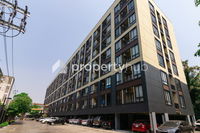
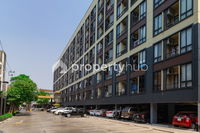



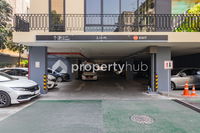



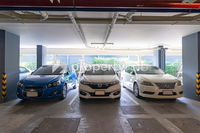



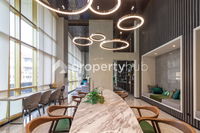
















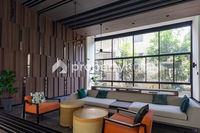























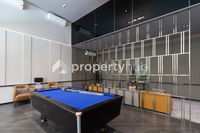




























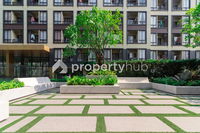

Unit Types
1 Bedroom
Ceiling Height -
Unit Size 22.75 - 31.25 sqm

Project Reviews

Panida S.
24/11/2564
ส่วนกลางเยอะมาก คุ้มค่าสำหรับคนที่มีอะไรทำเยอะๆ

NJ property
13/02/2564
เดินทางสะดวกสบาย เพียง 450 เมตร ถึงรถไฟฟ้าสายสีเขียว สถานีสะพานใหม่ และ ถนนใหญ่พหลโยธิน จากซอยพหลโยธิน 52 สามารถทะลุออก ถนนเทพารักษ์ตัดใหม่ได้ค่ะ
Units for Rent (11)

P074 for rent Plum Condo Saphanmai Station, 1 bed plus, fully furnished, has washing machine, free Wifi.

code : G88 Plum Condo Saphanmai Station

For rent Plum condo Saphanmai station

🔥🔥 Plum Condo Saphanmai Station, beautiful room, fully decorated, ready to move in, fully furnished, like coming to talk at the event (T01312)

Condo For rent Plum Condo Saphanmai Station, 1bedroom **corner room Fully Furnished, Line ID: @ppagent

🌟LineID : @Homelisting (With@) 🌟For rent Condominium plumcondo saparnmhai

#R2672 For rent Plum Condo Saphanmai Station

Room For Rent Plum Condo Saphanmai Station Near BTS Saphanmai station

💥CP-5970💥 Plum Condo Saphanmai Station 👉Line : @meecondo

💥CP-5970💥Plum Condo Saphanmai Station 👉Line : @mastercondo

Plum Condo Saphanmai Stating g
Units for Sale (11)

For Sell Condo PLUM CONDO SAPHANMAI STATION Building 1, Floor 2,1 bed room, Room size 23 sqm

For Sell Condo PLUM CONDO SAPHANMAI STATION Building A, Floor 5,1 bed room, Room size 23 sqm

For Sell Condo PLUM CONDO SAPHANMAI STATION Building C, Floor 4,1 bed room, Room size 21 sqm

(18486) Plum Condo Saphanmai Station

💥SL-8341💥Condo for sale, beautiful room, good price, Plum Condo Saphanmai Station 👉Add Line @primecondo

Price slashed! Owner selling directly. Urgent!!!

🟢For Sale🟢 Plum Condo Saphanmai Station. Beautiful room, fully furnished! 📱ADD LINE @nathong97 (Replies ⚡ 24 Hr) AV125

Sale Plum Condo Saphanmai Station

For SALE !!! Plum Condo Saphanmai
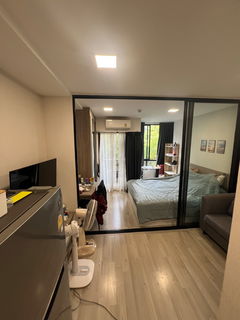
Plum Condo Saphanmai Station | BTS Saphanmai

1-BR Condo at Plum Condo Saphanmai Station in Khlong Thanon (ID 1468060)
Nearby Projects Plum Condo Saphanmai Station


Episode Phahol - Sapanmai
Bang Khen Bangkok

Knightsbridge Skycity Saphanmai
Bang Khen Bangkok

Wynn Condo Phahon Yothin 52
Sai Mai Bangkok

Regent Home 2
Bang Khen Bangkok

Regent Home 8 Phaholyothin 67/1
Bang Khen Bangkok

Regent Home 11 Phaholyothin 67/1
Bang Khen Bangkok

Tempo Quad Saphanmai
Sai Mai Bangkok

Brown Condo Phahol - Saphanmai
Bang Khen Bangkok
Esta Phahol-Sapanmai
Bang Khen Bangkok

