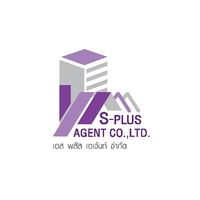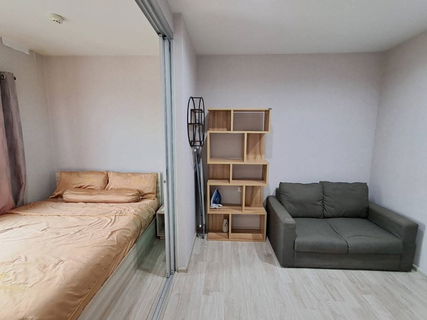




Plum Condo Ramkhamhaeng Station
- Plum Condo Ramkhamhaeng Station ( Plum Condo Ramkhamhaeng Station) Condo is ready to connect life. Attached to a lifestyle of only 250 meters from Airport Link, Ramkhamhaeng, 1 station to Asoke for 5 minutes to Thonglor Facilities divided into 3 parts on the 1st floor, floor 6 and 33, consisting of Front Garden, Deck Lobby, Living Lounge, Swimming pool, saline system, 30 meters wide, fitness, sauna, Boxing Room, Yoga Room, Sauna, Ping Pong and Relax Garden. The rooftop will have 2 Roof Garden, BBQ Deck and Sky Lounge. city Parking area, 1st- 5th floor and some around the building, representing 46%, including stacking There are 4 passenger elevators, 2 left-right wings, with 1 lift. In and out of the building with the Key Card gate with CCTV cameras around the project. There are 24 hrs. Nearby places A-Link Square: 250 m
- Food Land Ramkhamhaeng: 1 km
- The Mall Ramkhamhaeng: 1.4 km
- Major Cineplex Ramkhamhaeng: 1.5 km
- Gateway Ekkamai: 4.8 km
- Camillian Hospital: 2.7 km
- Samitivej Sukhumvit Hospital: 4 km
- Ramkhamhaeng University Demonstration School: 2 km
- M. Ramkhamhaeng: 2 km
- Assumption University Hua Mak Campus: 3 km
Interested in this project?
For rent 88 listings, For sale 66 listings
Project Details
Project Location
Loading map...
Loading map...
The Tree Sukhumvit 71 - Ekamai
600 m. away
193 properties for rent
Found 64 listings
The Base Garden Rama 9
530 m. away
182 properties for rent
Found 75 listings
The Base Rama 9 - Ramkhamhaeng
570 m. away
286 properties for rent
Found 84 listings
C Ekkamai
walk 22 min, 1.9 km. away
230 properties for rent
Found 128 listings
Fuse Mobius Ramkhamhaeng - Klongton
350 m. away
75 properties for rent
Found 69 listings
IDEO New Rama 9
670 m. away
416 properties for rent
Found 115 listings
dcondo Ramkhamhaeng
830 m. away
33 properties for rent
Found 18 listings
The Privacy Rama 9
less than 100 m.
121 properties for rent
Found 47 listings
Supalai Park Ekkamai - Thonglor
walk 20 min, 1.7 km. away
107 properties for rent
Found 67 listings
U Delight Residence Pattanakarn - Thonglor
690 m. away
65 properties for rent
Found 43 listings
Airport Link Ramkhamhaeng
280 m. away
2,424 properties for rent
Found 995 listings
Khlong Kacha School
4.1 km. away
6,147 properties for rent
Found 1,970 listings
Ramkhamhaeng University Demonstration Schoo
walk 22 min, 1.8 km. away
5,313 properties for rent
Found 1,729 listings
Thai-Japanese Association School
3.6 km. away
16,236 properties for rent
Found 5,333 listings
Lycée Français International de Bangkok
4.3 km. away
6,185 properties for rent
Found 2,218 listings
Ratchaphak Technology And Management College
2.8 km. away
7,339 properties for rent
Found 2,489 listings
Inthrachai Commercial College
3.4 km. away
5,891 properties for rent
Found 2,056 listings
Assumption University Huamark Campus (Abac Huamark)
3.4 km. away
6,101 properties for rent
Found 1,915 listings
Kasem Bundit Phatthanakan University
3.1 km. away
8,716 properties for rent
Found 3,243 listings
St. Andrews International School Bangkok
less than 100 m.
33,196 properties for rent
Found 11,883 listings
Singapore International School of Bangkok (SISB)
4.4 km. away
4,846 properties for rent
Found 2,024 listings
Ekamai International School
2.1 km. away
19,486 properties for rent
Found 7,205 listings
Big C Extra On Nut
4.7 km. away
34,782 properties for rent
Found 12,648 listings
Big C Super Center Hua Mak
walk 21 min, 1.8 km. away
5,046 properties for rent
Found 1,722 listings
HomePro Rama 9
walk 19 min, 1.6 km. away
21,023 properties for rent
Found 7,112 listings
Foodland Hua Mark
900 m. away
4,858 properties for rent
Found 1,598 listings
DONKI Mall Thonglor
less than 100 m.
42,954 properties for rent
Found 15,029 listings
Major Hollywood Ramkhamhaeng
2 km. away
5,214 properties for rent
Found 1,693 listings
The Mall 2 Ramkhamhaeng
walk 16 min, 1.3 km. away
6,142 properties for rent
Found 2,123 listings
The Mall 3 Ramkhamhaeng
walk 15 min, 1.3 km. away
6,596 properties for rent
Found 2,213 listings
Suan Luang
less than 100 m.
4,580 properties for rent
Found 1,868 listings
Ramnueng Pier
910 m. away
0 properties for rent
Found 0 listings
Vijit School Pier
walk 15 min, 1.3 km. away
0 properties for rent
Found 0 listings
Klong Tan Pier
840 m. away
0 properties for rent
Found 0 listings
True Tower Phatthanakan
3 km. away
3,605 properties for rent
Found 1,251 listings
Phatthanakan Road
less than 100 m.
3,053 properties for rent
Found 1,110 listings
Ramkhamhaeng Road
less than 100 m.
5,154 properties for rent
Found 1,452 listings
Petchburi Road Bangkok
less than 100 m.
40,646 properties for rent
Found 13,392 listings
New Petchburi Road Bangkok
less than 100 m.
28,326 properties for rent
Found 9,220 listings
Ramkhamhaeng 1
less than 100 m.
0 properties for rent
Found 0 listings
Ramkhamhaeng 1/1
less than 100 m.
0 properties for rent
Found 0 listings
Ramkhamhaeng 2
90 m. away
0 properties for rent
Found 0 listings
Camillian Hospital
2.9 km. away
47,497 properties for rent
Found 15,955 listings
Bangkok Hospital
2.7 km. away
41,796 properties for rent
Found 14,069 listings
Piyawet Hospital
3.3 km. away
36,496 properties for rent
Found 11,987 listings
Klong Tan Hospital
walk 14 min, 1.2 km. away
26,476 properties for rent
Found 9,304 listings
Project Amenities
Facility Pictures

















Unit Types
1 Bedroom
Ceiling Height -
Unit Size -

Project Reviews

ดีดี้
21/08/2564
สวยมากๆๆๆ

Splus Agent
17/02/2564
ใกล้ airport link รามคำแหง ใกล้ทางด่วนเดินทางสะดวก ส่วนกลางมีความหลากหลาย ระบบรักษาความปลอดภัยดี

Sariyathon
13/02/2564
โลเคชั่นดีมาก ตรงห้าม airport link สถานีรามคำแหง ใกล้ทางด่วน เดินทางสะดวกมาก ภายในเป็นอาคาร high rise ตึกเดียว ส่วนกลางน่าใช้มีห้องโยคะ ห้องต่อยมวย ห้องปองปอง ถูกใจคนชอบออกกำลังกาย

KHUN P
08/02/2564
พลัม คอนโด รามคำแหง สเตชั่น คอนโดพร้อมอยู่ เชื่อมชีวิต ติดไลฟ์สไตล์ เพียง 250 เมตร จาก Airport Link รามคำแหง 1 สถานี ถึงอโศก 5 นาที ถึงทองหล่อ

Gibzy property
07/02/2564
พลัม คอนโด รามคำแหง สเตชั่น คอนโดพร้อมอยู่ เชื่อมชีวิต ติดไลฟ์สไตล์ เพียง 250 เมตร จาก Airport Link รามคำแหง 1 สถานี ถึงอโศก 5 นาที ถึงทองหล่อ
Units for Rent (53)

1-BR Condo at Plum Condo Ramkhamhaeng Station near ARL Ramkhamhaeng (ID 2393525)

for rent Plum Condo Ramkhamhaeng Station

🎈#KD2501_078🎈💥Urgent💥 Available February 28th, 2026. Click quickly before it's gone‼️ For Rent 11k.🔥🔥 Plum Condo Ramkhamhaeng Station

✅ PAR182 ✅ Line : @p2nproperty

✅ PAR192 ✅ Line : @p2nproperty

Condo for rent Plum Condo Ramkhamhaeng Station

For Rent Condo PLUM CONDO RAMKHAMHAENG STATION Building 1, Floor 25,1 bed room, Room size 23.00 sqm

For Rent Condo PLUM CONDO RAMKHAMHAENG STATION Building 1, Floor 25,1 bed room, Room size 23.00 sqm

🎊 For Rent Condo PLUM CONDO RAMKHAMHAENG STATION Building 1, Floor 25,1 bed room, Room size 23.00 sqm

🔺 For Rent Condo PLUM CONDO RAMKHAMHAENG STATION Building 1, Floor 25,2 bed room, Room size 47.00 sqm

Plum Condo Ramkhamhaeng **Rent 11K THB ** Near ARL Ramkhamhaeng , Ready to move in

Condo for Rent at Plum Condo Ramkhamhaeng ID Line : @pccenter

Condo For Rent Plum Condo Ramkhamhaeng StationID Line : @pccenter

Condo for Rent at Plum Condo Ramkhamhaeng Station ID Line : @pccenter

Condo For Rent Plum Condo Ramkhamhaeng Station @pccenter

📌 For Rent Condo PLUM CONDO RAMKHAMHAENG STATION Building 1, Floor 25,1 bed room, Room size 23.00 sqm

🎉 For Rent Condo PLUM CONDO RAMKHAMHAENG STATION Building 1, Floor 25,2 bed room, Room size 47.00 sqm

🚩 For Rent Condo PLUM CONDO RAMKHAMHAENG STATION Building 1, Floor 25,1 bed room, Room size 23.00 sqm

🎊 For Rent Condo PLUM CONDO RAMKHAMHAENG STATION Building 1, Floor 25,2 bed room, Room size 47.00 sqm
Click to see all listings to
view rental listings in this project
Units for Sale (57)

2-bed 1-bath condo size 39 sq.m. at Plum Condo Ramkhamhaeng Station by ARL Ramkhamhaeng for sale (ID 985796)

2-BR Condo at Plum Condo Ramkhamhaeng Station near ARL Ramkhamhaeng (ID 889340)

1-BR Condo at Plum Condo Ramkhamhaeng Station near ARL Ramkhamhaeng (ID 1429830)

CONDO 1 Bedroom, 23.09 Square meter for sale at CONDO for sale Suan Luang Suan Luang Bangkok

CONDO 1 Bedroom, 23.09 Square meter for sale at CONDO for sale Suan Luang Suan Luang Bangkok

Condo for sale Plum Condo Ramkhamhaeng Station fully furnished with tenant.

P-40858 🏢Condo for sell Plum Condo Ramkhamhaeng Station fully furnished.

Condo for sale, Plum Condo Ramkhamhaeng Station, 1 bedroom, 23rd floor, near ARL Ramkhamhaeng

For sale Plum Condo Ramkhamhaeng60 Station

1 Bed 39 SQ.M Plum Condo Ramkhamhaeng Station

For Sell Condo PLUM CONDO RAMKHAMHAENG STATION Building 1, Floor 14,1 bed room, Room size 24 sqm

For Sell Condo PLUM CONDO RAMKHAMHAENG STATION Building 1, Floor 25,1 bed room, Room size 23 sqm

For Sell Condo PLUM CONDO RAMKHAMHAENG STATION Building 1, Floor 25,1 bed room, Room size 23 sqm

For Sell Condo PLUM CONDO RAMKHAMHAENG STATION Building 1, Floor 25,1 bed room, Room size 23 sqm

🚩 For Sell Condo PLUM CONDO RAMKHAMHAENG STATION Building 1, Floor 25,1 bed room, Room size 23 sqm

📌 For Sell Condo PLUM CONDO RAMKHAMHAENG STATION Building 1, Floor 25,1 bed room, Room size 23 sqm

DL25110228 Condo for sale, Plum Condo Ramkhamhaeng Station near ARL Ramkhamhaeng, ready to move in, call urgently 0614453194 LineID @162cjixi

DL26020443 Condo for sale, Plum Condo Ramkhamhaeng Station near ARL Ramkhamhaeng, ready to move in, call urgently 0614453194 LineID @162cjixi

DL26011270 Condo for sale, Plum Condo Ramkhamhaeng Station near ARL Ramkhamhaeng, ready to move in, call urgently 0614453194 LineID @162cjixi
Click to see all listings to
view sale listings in this project
Nearby Projects Plum Condo Ramkhamhaeng Station


The Tree Sukhumvit 71 - Ekamai
Suan Luang Bangkok

The Base Garden Rama 9
Bang Kapi Bangkok

The Base Rama 9 - Ramkhamhaeng
Bang Kapi Bangkok

C Ekkamai
Watthana Bangkok

Fuse Mobius Ramkhamhaeng - Klongton
Suan Luang Bangkok

IDEO New Rama 9
Bang Kapi Bangkok

dcondo Ramkhamhaeng
Bang Kapi Bangkok

The Privacy Rama 9
Suan Luang Bangkok

Supalai Park Ekkamai - Thonglor
Huai Khwang Bangkok


