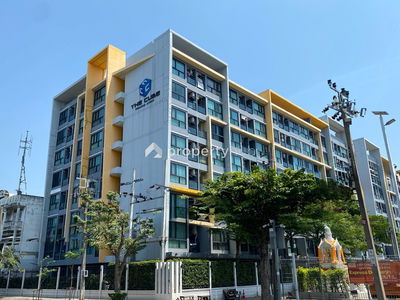




Parque Phutthabucha 48
The outstanding L Shape condominium is designed by A49 within the concept of Lifestyle Codominium. 2 buildings surrounded by the garden and Activity Area. Do not fully respond to the use. And also adding a special area of Pocket Garden inserted inside the building To increase the new perspective of closer to nature While also being able to use as an activity area and socialize with friends And more families
Interested in this project?
For rent 11 listings, For sale 4 listings
Project Details
Project Location
Loading map...
Loading map...
The Cube Pracha Uthit
walk 14 min, 1.2 km. away
15 properties for rent
Found 4 listings
Baan Suan Thon PhutthaBucha 47
walk 12 min, 1 km. away
10 properties for rent
Found 9 listings
Library Houze Pracha Uthit-Suk Sawat
walk 13 min, 1.1 km. away
0 properties for rent
Found 0 listings
Prachasuk Place
530 m. away
0 properties for rent
Found 1 listings
Ruansap Condo
880 m. away
1 properties for rent
Found 0 listings
Chanrat Condotel
walk 15 min, 1.2 km. away
0 properties for rent
Found 0 listings
Suan Thon Park Condominium
walk 15 min, 1.3 km. away
1 properties for rent
Found 1 listings
Erawan Condo
walk 16 min, 1.3 km. away
0 properties for rent
Found 0 listings
Kave Luminous Bangmod
walk 14 min, 1.1 km. away
1 properties for rent
Found 4 listings
Matimitr Mansion
walk 16 min, 1.4 km. away
1 properties for rent
Found 0 listings
No mass transit information available
Bang Pakok Wittaya School
5.2 km. away
4,296 properties for rent
Found 1,951 listings
King Mongkut University Of Technology Thonburi
840 m. away
1,125 properties for rent
Found 728 listings
Tesco Lotus Superstore Bang Pakok
4.2 km. away
8,943 properties for rent
Found 4,251 listings
Big C Super Center Suk Sawat
4.5 km. away
1,212 properties for rent
Found 795 listings
Major Hollywood Suk Sawat
4 km. away
1,465 properties for rent
Found 951 listings
Thung Khru
less than 100 m.
59 properties for rent
Found 30 listings
Phutthabucha Road
less than 100 m.
97 properties for rent
Found 55 listings
Pracha Uthit Road
less than 100 m.
56 properties for rent
Found 33 listings
Bangpakok 1 Hospital
4.5 km. away
2,946 properties for rent
Found 1,609 listings
Bangpakok 3 Hospital
5.7 km. away
891 properties for rent
Found 544 listings
Project Amenities
Facility Pictures


Unit Types
1 Bedroom
Ceiling Height -
Unit Size 26.00 - 38.66 sqm
No floor plan image available
Project Reviews

FOR RENT
10/06/2564
คอนโดหรู ใกล้มหาลัยพระจอมเกล้าบางมด สามารถเดินไปเรียนได้ สะดวก ปลอดภัย มีสระว่ายน้ำ ห้องสมุด และ ฟิตเนส

Do-property consultant
04/05/2564
คอนโดดูทันสมัยใหม่ ใกล้มหาลัย เหมาะกะนักศึกษาที่ไม่อยากเดินทางไกล ระบอบรักษาความปลอดภัยดี

Room Corner
11/02/2564
เงียบ สงบ ใกล้มหาวิทยาลัย
Units for Rent (7)

For rent Parque Phutthabucha 48 near KMUTT 1 bedroom 1 livingroom Fully Furnished

For rent: Beautiful, ready-to-move-in condo at Park Phutthabucha 48, near King Mongkut's University Thonburi (KMUTT)? Add me on Line: @841qqlnr

For Rent Parque Phutthabucha 48 - 1 bed 26 sq.m. 5th floor

For Rent Parque Phutthabucha 48 Fully Furnished

For Rent Parque Phutthabucha 48 Fully Furnished

for rent Parque Phutthabucha 48. Fully furnished.

Parque Condo Phutthabucha 48, near KMUTT Bangmod, convenient, quiet, peaceful, safe, ready to move in, with Wi-Fi, free common fees.
Units for Sale (3)

For Sale Parque Phutthabucha 48 34SQM 【Tel.080-9364926】

2-BR Condo at Parque Phutthabucha 48 close to Phuttha Bucha (ID 2131216)

1-BR Condo at Parque Phutthabucha 48 close to Phuttha Bucha (ID 1355642)
Nearby Projects Parque Phutthabucha 48


The Cube Pracha Uthit
Rat Burana Bangkok
Baan Suan Thon PhutthaBucha 47
Thung Khru Bangkok
Library Houze Pracha Uthit-Suk Sawat
Thung Khru Bangkok
Prachasuk Place
Thung Khru BangkokRuansap Condo
Thung Khru BangkokChanrat Condotel
Thung Khru BangkokSuan Thon Park Condominium
Thung Khru Bangkok
Erawan Condo
Thung Khru Bangkok
Kave Luminous Bangmod
Thung Khru Bangkok

