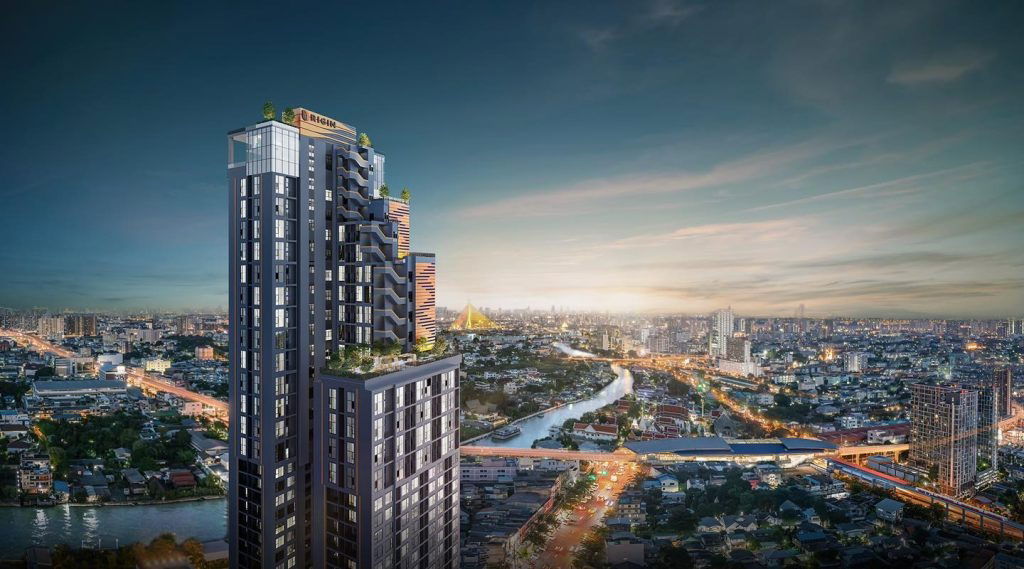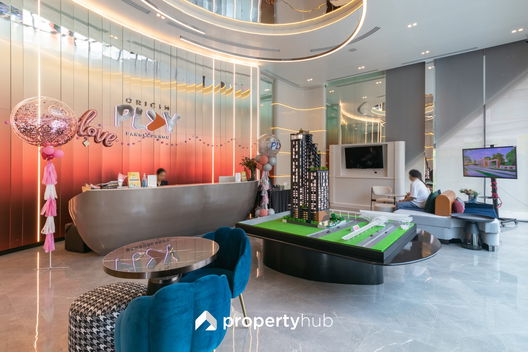




Origin Play Bangkhunnon Triple Station
Interested in this project?
For rent 9 listings, For sale 11 listings
Project Details
Project Location
Loading map...
Loading map...
Plum Condo Pinklao Station
walk 21 min, 1.7 km. away
120 properties for rent
Found 26 listings
IDEO Mobi Charan - Interchange
510 m. away
113 properties for rent
Found 42 listings
Lumpini Place Pinklao 1
walk 22 min, 1.8 km. away
23 properties for rent
Found 17 listings
Lumpini Suite Pinklao
walk 21 min, 1.7 km. away
27 properties for rent
Found 22 listings
dcondo Charan - Bangkhunnon
760 m. away
2 properties for rent
Found 3 listings
Ivy Residence Pinklao
2 km. away
5 properties for rent
Found 9 listings
The Tree Charan 30
walk 12 min, 1 km. away
46 properties for rent
Found 13 listings
dBURA Pran Nok
walk 17 min, 1.4 km. away
22 properties for rent
Found 18 listings
Rattanakosin Island
2.3 km. away
7 properties for rent
Found 5 listings
Supee Condo
walk 21 min, 1.7 km. away
1 properties for rent
Found 0 listings
MRT Bang Khun Non
280 m. away
419 properties for rent
Found 131 listings
MRT Bang Yi Khan
2.1 km. away
868 properties for rent
Found 320 listings
Thonburi Vocational College
3.5 km. away
9,898 properties for rent
Found 3,785 listings
Thonburi Commercial College
4.5 km. away
7,997 properties for rent
Found 2,835 listings
Siam University
7.5 km. away
10,665 properties for rent
Found 4,221 listings
Suan Dusit University
5.6 km. away
11,819 properties for rent
Found 4,266 listings
Saint Francis Xavier Convent School
5.2 km. away
5,560 properties for rent
Found 2,337 listings
Robinson Lat Ya
5.6 km. away
21,108 properties for rent
Found 8,988 listings
Major Cineplex Pinklao
2.4 km. away
2,086 properties for rent
Found 839 listings
Central Pinklao
2.6 km. away
1,794 properties for rent
Found 724 listings
Makro Charan Sanit Wong
930 m. away
1,640 properties for rent
Found 707 listings
Foodland Charan Sanitwong
walk 14 min, 1.2 km. away
1,206 properties for rent
Found 398 listings
Bangkok Noi
less than 100 m.
990 properties for rent
Found 424 listings
Fai Chai Intersection
walk 17 min, 1.4 km. away
548 properties for rent
Found 180 listings
Pinklao
less than 100 m.
1,105 properties for rent
Found 489 listings
Chang Chui
4.1 km. away
1,701 properties for rent
Found 682 listings
Bang Khun Non Road
less than 100 m.
214 properties for rent
Found 160 listings
Charan Sanit Wong Road
less than 100 m.
3,039 properties for rent
Found 1,282 listings
Siriraj Hospital
2 km. away
1,615 properties for rent
Found 637 listings
Thonburi Hospital
2.2 km. away
1,724 properties for rent
Found 711 listings
Sriwichai 1 Hospital
walk 16 min, 1.3 km. away
1,590 properties for rent
Found 592 listings
Hua Chiao Hospital
6.1 km. away
32,810 properties for rent
Found 12,858 listings
Project Amenities
Facility Pictures






Unit Types
1 Bedroom Duo Signature
Ceiling Height -
Unit Size -
No floor plan image available
Project Reviews
Units for Rent (9)

Condo for Rent at Origin Play Bangkhunnon Triple Station (D6901038)

For Rent Condo ORIGIN PLAY BANGKHUNNON TRIPLE STATION Building 1, Floor 18,Duplex, Room size 33 sqm

📌 For Rent Condo ORIGIN PLAY BANGKHUNNON TRIPLE STATION Building 1, Floor 18,Duplex, Room size 33 sqm

🔺 For Rent Condo ORIGIN PLAY BANGKHUNNON TRIPLE STATION Building 1, Floor 18,Duplex, Room size 33 sqm

🎉 For Rent Condo ORIGIN PLAY BANGKHUNNON TRIPLE STATION Building 1, Floor 18,Duplex, Room size 33 sqm

Pet-Friendly! Dogs & Cats Allowed – Origin Play Bangkhunnon 🐾

Condo for rent: Origin Play Bang Khun Non, duplex unit (2 floors), garden view, brand new, never been rented before.

🚩 For Rent Condo ORIGIN PLAY BANGKHUNNON TRIPLE STATION Building 1, Floor 18,Duplex, Room size 33 sqm

🎊 For Rent Condo ORIGIN PLAY BANGKHUNNON TRIPLE STATION Building 1, Floor 18,Duplex, Room size 33 sqm
Units for Sale (8)

Resell down payment (140,000 baht)-Origin play Bangkhunnon

Sell: Origin Play Bangkhunnon (Triple station)

ขายดาวน์ขาดทุน (140,000 บาท) โครงการ ออริจิน บางขุนนนท์ 5887699

Origin Play Bangkhunnon Triple Station 6009552

Origin Play Bangkhunnon Triple Station 5753392

💎Down Payment for Sale – New Room at Origin Play Bangkhunnon

origin play bangkhunnon triple station

Origin Play Bangkhunnon Triple Station Building Z 14th floor
Nearby Projects Origin Play Bangkhunnon Triple Station


Plum Condo Pinklao Station
Bang Phlat Bangkok

IDEO Mobi Charan - Interchange
Bangkok Noi Bangkok

Lumpini Place Pinklao 1
Bang Phlat Bangkok

Lumpini Suite Pinklao
Bang Phlat Bangkok

dcondo Charan - Bangkhunnon
Bangkok Noi Bangkok

Ivy Residence Pinklao
Bang Phlat Bangkok

The Tree Charan 30
Bangkok Noi Bangkok

dBURA Pran Nok
Bangkok Noi Bangkok
Rattanakosin Island
Bangkok Noi Bangkok

