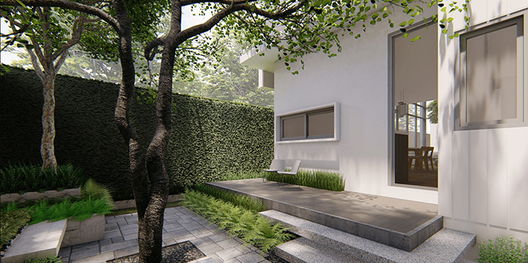




Interested in this project?
For rent 0 listings, For sale 0 listings
Project Details
Loading map...
Loading map...
Nivass Sukhon 10
walk 14 min, 1.1 km. away
0 properties for rent
Found 0 listings
AREEYA SAWANA KASET - NAWAMINTR
2.4 km. away
1 properties for rent
Found 0 listings
The Primary V
2.8 km. away
2 properties for rent
Found 13 listings
Areeya Chaba Exclusive Kaset-Nawanimin
2.6 km. away
0 properties for rent
Found 0 listings
Sense Nakniwat 48
2.1 km. away
0 properties for rent
Found 0 listings
The Royal Residence
2.2 km. away
4 properties for rent
Found 18 listings
Phitchanan
walk 17 min, 1.4 km. away
0 properties for rent
Found 0 listings
Baan Klang Muang Classe Ekkamai - Ramintra
2.4 km. away
8 properties for rent
Found 14 listings
Prinyada
2.3 km. away
0 properties for rent
Found 1 listings
Areeya at Home
less than 100 m.
0 properties for rent
Found 1 listings
No mass transit information available
Satri Witthaya 2 School
2.4 km. away
299 properties for rent
Found 547 listings
Central Festival East Ville
4 km. away
198 properties for rent
Found 375 listings
Nawamin City Avenue
2.1 km. away
129 properties for rent
Found 221 listings
The Walk Kaset - Nawamin
2.5 km. away
238 properties for rent
Found 388 listings
Crystal Design Center
4.5 km. away
237 properties for rent
Found 437 listings
Big C Extra Ram Inthra
17.5 km. away
229 properties for rent
Found 510 listings
Lat Phrao
less than 100 m.
187 properties for rent
Found 322 listings
Boonthavorn Kaset Navamin
3.8 km. away
0 properties for rent
Found 0 listings
The Crystal
4.3 km. away
229 properties for rent
Found 422 listings
Prasert Manukit Road
less than 100 m.
186 properties for rent
Found 305 listings
Sukhonthasawat Road
less than 100 m.
75 properties for rent
Found 69 listings
Kaset Nawamin
less than 100 m.
115 properties for rent
Found 184 listings
Sena
less than 100 m.
84 properties for rent
Found 163 listings
No airports/hospitals nearby
Project Amenities
Unit Types

Project Reviews
Nearby Projects One Atelier Sukhonthasawat


AREEYA SAWANA KASET - NAWAMINTR
Lat Phrao Bangkok
The Primary V
Lat Phrao Bangkok
Areeya Chaba Exclusive Kaset-Nawanimin
Lat Phrao Bangkok

The Royal Residence
Lat Phrao Bangkok
Phitchanan
Lat Phrao Bangkok


