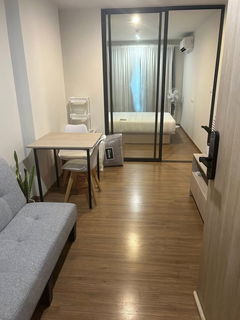




Niche Mono Itsaraphap
Interested in this project?
For rent 9 listings, For sale 8 listings
Project Details
Project Location
Loading map...
Loading map...
IDEO Tha Phra Interchange
2 km. away
84 properties for rent
Found 28 listings
The Parkland Phetkasem - Thapra
2.3 km. away
51 properties for rent
Found 36 listings
Motif Condo
2 km. away
27 properties for rent
Found 16 listings
The Estate @ Thapra
2.2 km. away
0 properties for rent
Found 3 listings
Indy Condo
440 m. away
0 properties for rent
Found 2 listings
Aspire Itsaraphap Station
210 m. away
0 properties for rent
Found 9 listings
Sri Charoen
740 m. away
0 properties for rent
Found 0 listings
Sangkrajai Condominium
walk 12 min, 1 km. away
0 properties for rent
Found 0 listings
Phosamton Living
walk 13 min, 1.1 km. away
0 properties for rent
Found 0 listings
Sivalai Condominium
walk 18 min, 1.5 km. away
0 properties for rent
Found 0 listings
MRT Tha Phra
2 km. away
291 properties for rent
Found 176 listings
MRT Itsaraphap
210 m. away
10 properties for rent
Found 21 listings
Wat Nuan Noradit School
3.2 km. away
5,019 properties for rent
Found 1,795 listings
Suankularb Wittayalai School
2.2 km. away
689 properties for rent
Found 232 listings
Wat Ratchabophit School
walk 23 min, 1.9 km. away
3,702 properties for rent
Found 1,558 listings
Wat Patumkongka School
3.8 km. away
11,327 properties for rent
Found 4,953 listings
Thonburi Vocational College
3.1 km. away
10,229 properties for rent
Found 3,775 listings
Thonburi Commercial College
4 km. away
8,268 properties for rent
Found 2,820 listings
Siam University
5.3 km. away
10,964 properties for rent
Found 4,170 listings
Siam Technology College
2 km. away
530 properties for rent
Found 283 listings
Big C Super Center Dao Khanong
5.3 km. away
11,727 properties for rent
Found 5,051 listings
Makro Charan Sanit Wong
3.6 km. away
1,695 properties for rent
Found 680 listings
Foodland Charan Sanitwong
3.2 km. away
1,209 properties for rent
Found 377 listings
Big C Issaraphap
walk 15 min, 1.2 km. away
3,049 properties for rent
Found 1,215 listings
Robinson Lat Ya
2.1 km. away
21,103 properties for rent
Found 8,931 listings
Central Wang Burapha
2.7 km. away
680 properties for rent
Found 228 listings
The Mall Tha Phra
4 km. away
9,670 properties for rent
Found 3,880 listings
Bangkok Yai
less than 100 m.
297 properties for rent
Found 194 listings
The Old Siam Plaza
2.4 km. away
640 properties for rent
Found 227 listings
Museum Siam
walk 22 min, 1.8 km. away
1,748 properties for rent
Found 689 listings
Lhong 1919
3.3 km. away
30,765 properties for rent
Found 11,947 listings
Wongwian Yai
2.3 km. away
4,778 properties for rent
Found 2,031 listings
Phet Kasem Road
less than 100 m.
4,751 properties for rent
Found 1,741 listings
Arun Ammarin Road
less than 100 m.
319 properties for rent
Found 101 listings
Charan Sanit Wong Road
less than 100 m.
3,081 properties for rent
Found 1,254 listings
Siriraj Hospital
2.2 km. away
1,674 properties for rent
Found 615 listings
Thonburi Hospital
walk 22 min, 1.9 km. away
1,791 properties for rent
Found 689 listings
Sriwichai 1 Hospital
2.9 km. away
1,637 properties for rent
Found 563 listings
Hua Chiao Hospital
4.4 km. away
32,609 properties for rent
Found 12,834 listings
Project Amenities
Facility Pictures



Unit Types
1 Bedroom
Ceiling Height -
Unit Size 28.00 - 32.00 sqm
No floor plan image available
Project Reviews
Units for Rent (7)

For Rent Condo , Niche MONO Itsaraphap , MRT-Itsaraphap , Wat Tha Phra , Bangkok Yai , Bangkok , CX-100002 ✅ Live chat with us ADD LINE @connexproperty ✅

Condo for Rent at Niche Mono Itsaraphap (A6902013)

Condo For Rent Niche Mono Itsaraphap (A6808047) ID Line : @condo42

Condo for Rent at Niche Mono Itsaraphap (D6808012) ID Line : @condo101

HotDeal🔥🔥ForRent Condo Fullyfurnished Ready to move in at Niche MONO Itsaraphap (MD-95176)

🔴 cashback 3,000 baht 🔴 .................................................. (id.ni1) Niche Mono Itsaraphap

1-BR Condo at Niche Mono Itsaraphap near MRT Sanam Chai (ID 1955549)
Units for Sale (8)

Selling a burden 🔥🔥 Special price condo, good location, Niche MONO Itsaraphap MD-25084845

Selling a burden 🔥🔥 Special price condo, good location, Niche MONO Itsaraphap MD-25076598

Selling a burden 🔥🔥 Special price condo, good location, Niche MONO Itsaraphap MD-25084845

FOR SALE Niche MONO Itsaraphap 3100000 BAHT.

✨ For Sale : Niche MONO Itsaraphap Condo ✨ 💰 only 3,200,000 thb

1-BR Condo at Niche Mono Itsaraphap near MRT Sanam Chai (ID 995214)

Final Price Drop! Spacious 2-bedroom condo at Niche Mono Itsaraphap, just 200m to MRT Itsaraphap, pool view from every room!

Niche Mono Itsarapharp For sale. MRT Itsarapharp
Nearby Projects Niche Mono Itsaraphap


IDEO Tha Phra Interchange
Bangkok Yai Bangkok

The Parkland Phetkasem - Thapra
Bangkok Yai Bangkok

Motif Condo
Thon Buri Bangkok
The Estate @ Thapra
Bangkok Yai Bangkok

Indy Condo
Bangkok Yai Bangkok

Aspire Itsaraphap Station
Bangkok Yai Bangkok
Sri Charoen
Bangkok Yai BangkokSangkrajai Condominium
Bangkok Yai Bangkok

