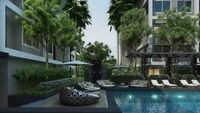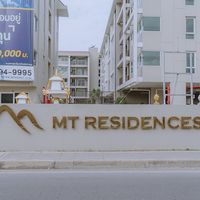




MT Residences
Interested in this project?
For rent 5 listings, For sale 4 listings
Project Details
Other Names
- เอ็มที เรสซิเด้นส์
- เอ็ม ที เรสซิเดนท์
Project Location
Loading map...
Loading map...
The Kith Khlong Luang
walk 18 min, 1.5 km. away
14 properties for rent
Found 3 listings
Dusit View 3
walk 19 min, 1.6 km. away
0 properties for rent
Found 0 listings
Muang Kaew Manee Condominium
walk 18 min, 1.5 km. away
0 properties for rent
Found 0 listings
Kaew Pruksa
walk 18 min, 1.5 km. away
0 properties for rent
Found 0 listings
Kai Tawan Residence
2 km. away
0 properties for rent
Found 0 listings
Baan Ruamtangfun 3
walk 22 min, 1.8 km. away
1 properties for rent
Found 1 listings
No mass transit information available
Thammasat Klong Luang Wittayakom
6.4 km. away
726 properties for rent
Found 345 listings
Sarasas Witaed Klong Luang School
3.1 km. away
20 properties for rent
Found 8 listings
Thammasat University, Rangsit Campus
4.7 km. away
947 properties for rent
Found 443 listings
Talad Thai
4.6 km. away
536 properties for rent
Found 268 listings
Makro Khlong Luang
walk 17 min, 1.5 km. away
945 properties for rent
Found 437 listings
Khlong Luang Pathumthani
less than 100 m.
974 properties for rent
Found 461 listings
Rangsit Khlong Song
less than 100 m.
5 properties for rent
Found 4 listings
Khlong Luang Road
less than 100 m.
518 properties for rent
Found 245 listings
Tesco Lotus Khlong Luang
walk 22 min, 1.8 km. away
551 properties for rent
Found 252 listings
Project Amenities
Facility Pictures










Unit Types
1 Bedroom
Ceiling Height -
Unit Size -
No floor plan image available
Project Reviews

MT residences
04/05/2564
โครงการติดถนนใหญ่ การคมนาคมสะดวกสบาย มีความปลอดภัยสูง มีความเป็นส่วนตัว จำนวนยุนิตน้อย
Units for Rent (4)

Code: 26KJ778 for rent MT Residence Klong Luang 🔥🔥 Line ID: @kjcondo (with @)🔥🔥

For rent condo ready to move in

FOR RENT MT Residence Khlong Luang – Stunning "Modern Zen" Unit, Fully Furnished & Ready to Move In

MTResidences condo for-rent.....
Units for Sale (4)

CONDO 3 ห้องนอน, 69.45 Square meter for sale at CONDO for sale Khlong Song Khlong Luang Pathumthani

CONDO 2 ห้องนอน, 69.65 Square meter for sale at CONDO for sale Khlong Song Khlong Luang Pathumthani

CONDO 2 ห้องนอน, 69.46 Square meter for sale at CONDO for sale Khlong Song Khlong Luang Pathumthani
(18522) Project name MT Residence
Nearby Projects MT Residences

The Kith Khlong Luang
Khlong Luang Pathumthani
Dusit View 3
Khlong Luang PathumthaniMuang Kaew Manee Condominium
Khlong Luang Pathumthani
Kaew Pruksa
Khlong Luang Pathumthani
Kai Tawan Residence
Khlong Luang Pathumthani


