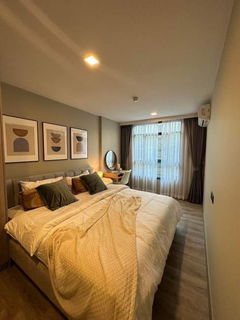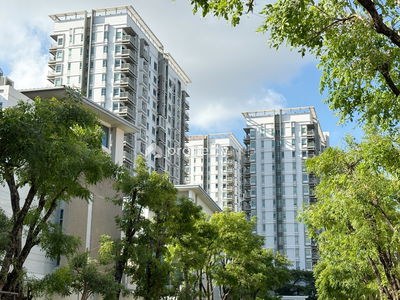




Maestro 19 Ratchada 19 - Vipha
Interested in this project?
For rent 18 listings, For sale 34 listings
Project Details
Project Location
Loading map...
Loading map...
Centric Ratchada - Huai Khwang
walk 21 min, 1.7 km. away
167 properties for rent
Found 93 listings
Chapter One Midtown Ladprao 24
walk 19 min, 1.6 km. away
145 properties for rent
Found 63 listings
Rhythm Ratchada
2.2 km. away
326 properties for rent
Found 116 listings
Whizdom Avenue Ratchada - Ladprao
walk 17 min, 1.4 km. away
199 properties for rent
Found 91 listings
Lumpini Park Vibhavadi - Chatuchak
walk 16 min, 1.4 km. away
57 properties for rent
Found 28 listings
Quinn Ratchada 17
2.3 km. away
260 properties for rent
Found 61 listings
The Kris Ratchada 17
2.5 km. away
49 properties for rent
Found 40 listings
U Delight @ Jatujak Station
walk 20 min, 1.6 km. away
68 properties for rent
Found 35 listings
The Room Ratchada - Ladprao
walk 18 min, 1.5 km. away
35 properties for rent
Found 46 listings
Life @ Ladprao 18
walk 22 min, 1.8 km. away
93 properties for rent
Found 28 listings
MRT Ratchadaphisek
930 m. away
1,840 properties for rent
Found 921 listings
Santirat Institute Of Bussiness Adminstration
3.6 km. away
13,179 properties for rent
Found 4,733 listings
Satri Woranat Bang Khen School
4 km. away
12,943 properties for rent
Found 4,595 listings
Kunnatee Rutharam Wittayakhom School
2.7 km. away
12,530 properties for rent
Found 4,831 listings
Chan Hun Bumpen School
3.8 km. away
8,608 properties for rent
Found 3,400 listings
Chandrakasem Rajabhat University
3.1 km. away
9,646 properties for rent
Found 3,061 listings
University of the Thai Chamber of Commerce
3.4 km. away
30,798 properties for rent
Found 10,501 listings
Reserves Training Center Territorial Defense Department
2.6 km. away
5,483 properties for rent
Found 2,079 listings
Big C Extra Lat Phrao (Big C Extra Ladprao)
2.5 km. away
10,376 properties for rent
Found 3,672 listings
Tesco Lotus Superstore Lat Phrao (Lotus Ladprao)
3.6 km. away
14,700 properties for rent
Found 5,353 listings
Big C Super Center Saphan Khwai
3.3 km. away
8,716 properties for rent
Found 3,309 listings
Big C Extra Ratchadaphisek
4.3 km. away
39,767 properties for rent
Found 13,716 listings
Chatuchak Weekend Market
4.9 km. away
12,086 properties for rent
Found 4,228 listings
Robinson Ratchadaphisek
4.3 km. away
18,283 properties for rent
Found 6,075 listings
Din Daeng
less than 100 m.
6,096 properties for rent
Found 2,403 listings
Union Mall
3.3 km. away
10,735 properties for rent
Found 3,675 listings
Lat Phrao Road
less than 100 m.
10,263 properties for rent
Found 3,384 listings
Ratchadaphisek Road
less than 100 m.
25,620 properties for rent
Found 8,785 listings
Sutthisan Winitchai Road
less than 100 m.
5,035 properties for rent
Found 2,093 listings
Ratchadapisek 19
walk 22 min, 1.8 km. away
108 properties for rent
Found 147 listings
No airports/hospitals nearby
Project Amenities
Facility Pictures

Unit Types
1 Bedroom
Ceiling Height -
Unit Size 29.66 - 40.03 sqm
No floor plan image available
Project Reviews

The LESTATE
30/07/2564
โครงการใหม่เพิ่งเสร็จ เงียบสงบ เป็นส่วนตัว บรรยากาศดี น่าอยู่มากๆ

Nanni S.
30/07/2564
โครงการสวยมาก บรรยากาศดี แนะนำสำหรับคนเลี้งยสัตว์

The LESTATE
30/07/2564
ทำเลดี นิติ รปภ แม่บ้าน บริการดีมาก

วันทนีย์ รักษ์สุจริต
13/02/2564
ห่างจาก MRT รัชดาภิเษก ประมาณ 650 ม. ห่างจาก MRT ลาดพร้าวเพียง 1 สถานี เป็นสถานีเชื่อมต่อกับรถไฟฟ้าสายสีเหลืองช่วงลาดพร้าว-สำโรง สิ่งอำนวยความสะดวกภายในโครงการมีให้ครบครันอาทิ Lobby, ห้องรับรอง, สระว่ายน้ำ, Co-working space, ห้องฟิตเนส, Steam&Sauna, สวนพักผ่อนหลายจุด, Rooftop BBQ, Shuttle Service, Access Card Control
Units for Rent (17)

Maestro 19 Ratchada–Vipha 🐾💖 Elegant pet-friendly unit just steps from MRT Ratchadaphisek

Condo for Rent at Maestro 19 Ratchada 19 - Vipha (C6808009)

💥CP-8421💥Maestro 19 Ratchada 19 - Vipha 👉Line : @accessliving

Taka Haus Ekamai 12 2 bedrooms, for rent

HotDeal🔥🔥 For Rent | Prime Location and Special Price, Condo at Maestro 19 Ratchada 19 - Vipha MD-83488

1-BR Condo at Maestro 19 Ratchada19 - Vipha near MRT Ratchadaphisek (ID 1577435)

#S2665 For Rent Maestro19 Ratchada19

#R8219 🎉 151268 Condo for Rent: Maestro 19 Ratchada 19 - Vipha

#S4201 For Rent Maestro 19 Ratchada-Vibha

CO_RD06 Maestro 19 Ratchada 19 - Vipha, Available room for rent Line: @cgestate

Maestro 19 Ratchada19 * Pet friendly* condo 1bathroom 1 bedroom 32sqm.BuildingB 6 floor

G8791🚨中国客户,请加微信。(在联系方式的旁边) 🅵🅾🆁 🆁🅴🅽🆃 MAESTRO 19 Ratchada 19 – Vipha 🅻🅸🅽🅴 ❤️💜@condopremium💜❤️Ready to move in ⬛🟨 📞 065 695 3645🟨⬛

Taka Haus Ekamai 12 2 bedrooms, for rent

Taka Haus Ekamai 12 2 bedrooms, for rent

Taka Haus Ekamai 12 2 bedrooms, for rent

Taka Haus Ekamai 12 2 bedrooms, for rent

2 Bedroom Condo for rent at Maestro 19 Ratchada 19 - Vipha 1003224
Units for Sale (34)

2-BR Condo at Maestro 19 Ratchada19 - Vipha near MRT Ratchadaphisek (ID 2166286)

For Sale: Studio Condo, 30 sq.m., Maestro 19 Ratchada 19 - Vipha

✨ For Sale: Maestro 19 Ratchada 19 - Vipha Condo ✨ 💰 Only 3,780,000 THB

✨ For Sale: Maestro 19 Ratchada 19 - Vipha Condo ✨ 💰 Only 2,850,000 THB

✨ For Sale: Maestro 19 Ratchada 19 - Vipha Condo ✨ 💰 Only 2,800,000 THB

For Sell Condo MAESTRO 19 RATCHADA 19 - VIPHA Building B, Floor 2,Studio, Room size 34.00 sqm

Condo for sale Maestro 19 Ratchada 19 - Vipha fully furnished.

2 Bedroom 2 Bathroom 61.03 Sq.m Maestro 19

1 Bed 1 Bath 35.99 SQ.M Maestro 19 Ratchada 19 – Vipha

1 Bedroom 1 Bathroom 35 SQ.M Maestro 19 Ratchada

Modern 30 sqm 1 Bedroom Condo on 5th Floor in Din Daeng Bangkok

1 Bedroom 1 Bathroom 30 SQ.M Maestro 19 Ratchada

2 Bedroom 2 Bathroom 61.03 SQ.M Maestro 19 Ratchada - Vipha

2 Bedroom 2 Bathroom 60.83 Sq.m Maestro 19

1 Bedroom 1 Bathroom 40 SQ.M. Maestro 19 Ratchada

34.5 sqm condo Maestro 19 Ratchada 19 – Vipha Din Daeng Bangkok

2 Bed 60 SQ.M Maestro 19 Ratchada 19 – Vipha

1 Bed 1 Bath 29 SQ.M Maestro 19 Ratchada 19

1 Bedroom 1 Bathroom 35 SQ.M Maestro 19 Ratchada 19 – Vipha
Click to see all listings to
view sale listings in this project
Nearby Projects Maestro 19 Ratchada 19 - Vipha


Centric Ratchada - Huai Khwang
Huai Khwang Bangkok

Chapter One Midtown Ladprao 24
Chatuchak Bangkok

Rhythm Ratchada
Huai Khwang Bangkok

Whizdom Avenue Ratchada - Ladprao
Chatuchak Bangkok

Lumpini Park Vibhavadi - Chatuchak
Chatuchak Bangkok

Quinn Ratchada 17
Din Daeng Bangkok
The Kris Ratchada 17
Din Daeng Bangkok

U Delight @ Jatujak Station
Chatuchak Bangkok

The Room Ratchada - Ladprao
Chatuchak Bangkok


