




M Ladprao
Designed with new concepts It was inspired by the independent shape of CUBIC, which was caused by the coordination between each cube that was organized independently, creating a strange shape. Designed to decorate the room in 2 styles, Masculine and Modella. Pay attention to the details of the decoration. And utility Not far from MRT Phahonyothin Station (and BTS Lat Phrao Station (Extension)
Interested in this project?
For rent 67 listings, For sale 35 listings
Project Details
Other Names
- M Lad Phrao
- M ลาดพร้าว
Project Location
Loading map...
Loading map...
THE LINE Jatujak - Mochit
2.6 km. away
578 properties for rent
Found 250 listings
The Saint Residences
walk 16 min, 1.4 km. away
605 properties for rent
Found 82 listings
Life Ladprao
3.1 km. away
997 properties for rent
Found 165 listings
Abstracts Phahonyothin Park
3.3 km. away
64 properties for rent
Found 26 listings
Life @ Ladprao 18
3.1 km. away
119 properties for rent
Found 38 listings
Supalai Park Phaholyothin
walk 20 min, 1.7 km. away
65 properties for rent
Found 24 listings
Equinox
2.1 km. away
238 properties for rent
Found 52 listings
The Issara Ladprao
2.8 km. away
59 properties for rent
Found 38 listings
IDEO Ladprao 5
2.7 km. away
66 properties for rent
Found 34 listings
Chapter one The campus Ladprao 1
3 km. away
40 properties for rent
Found 15 listings
BTS Ladphrao Intersection
less than 100 m.
5,586 properties for rent
Found 1,413 listings
BTS Mo Chit
3 km. away
3,654 properties for rent
Found 1,286 listings
MRT Phahon Yothin
2.2 km. away
5,694 properties for rent
Found 1,464 listings
Santirat Institute Of Bussiness Adminstration
2.4 km. away
14,675 properties for rent
Found 5,410 listings
Satri Woranat Bang Khen School
walk 21 min, 1.8 km. away
14,343 properties for rent
Found 5,250 listings
Ratchananthachan Samsen Witthayalai 2 School
6 km. away
10,145 properties for rent
Found 3,535 listings
Chandrakasem Rajabhat University
5.1 km. away
10,858 properties for rent
Found 3,529 listings
Big C Extra Lat Phrao (Big C Extra Ladprao)
3.3 km. away
11,658 properties for rent
Found 4,220 listings
Tesco Lotus Superstore Lat Phrao (Lotus Ladprao)
3.2 km. away
16,146 properties for rent
Found 6,106 listings
Tesco Lotus Superstore Pracha Chuen
6.4 km. away
12,529 properties for rent
Found 4,794 listings
Big C Super Center Wong Sawang
5.2 km. away
8,532 properties for rent
Found 3,037 listings
Chatuchak Weekend Market
3.4 km. away
13,102 properties for rent
Found 4,750 listings
Pracha Niwet Market 1
3.1 km. away
7,419 properties for rent
Found 2,017 listings
Central Ladprao (Central Lat Phrao)
350 m. away
7,579 properties for rent
Found 2,120 listings
Major Cineplex Ratchayothin
3.2 km. away
10,247 properties for rent
Found 3,117 listings
Chatuchak
less than 100 m.
12,027 properties for rent
Found 3,826 listings
Siam Commercial Bank Head Office
2.5 km. away
4,772 properties for rent
Found 1,168 listings
Provincial Electricity Authority (Pea)
4.6 km. away
7,711 properties for rent
Found 2,267 listings
SCB Park
2.4 km. away
10,713 properties for rent
Found 3,263 listings
Union Mall
3.1 km. away
12,013 properties for rent
Found 4,180 listings
Lat Phrao Road
less than 100 m.
11,380 properties for rent
Found 4,056 listings
Ratchadaphisek Road
less than 100 m.
27,119 properties for rent
Found 9,865 listings
Phahonyothin Road
less than 100 m.
20,082 properties for rent
Found 6,879 listings
No airports/hospitals nearby
Project Amenities
Facility Pictures
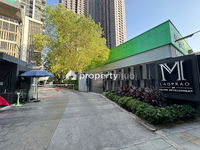
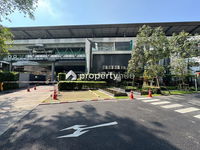






























Unit Types
1 Bedroom
Ceiling Height -
Unit Size 30.08 - 39.78 sqm
No floor plan image available
Project Reviews

NAB
11/02/2564
คอนโดตั้งอยู่บนถนนพหลโยธิน ใกล้เซ็นทรัล ลาดพร้าว, ยูเนียนมอลล์, เทสโก้ โลตัส, เมเจอร์ รัชโยธิน, สวนจตุจักร มีสิ่งอำนวยความสะดวก สระว่ายน้ำ, ฟิตเนส, ห้องสมุด, สวนพักผ่อน

ND_Property
05/02/2564
สวยน่าอยู่มากค่ะ ใกล้ สวนจตุจักร ด้วยค่ะ
Units for Rent (58)

🎊 For Rent Condo M LADPRAO Building 1, Floor 15,1 bed room, Room size 38.00 sqm

🎉 For Rent Condo M LADPRAO Building 1, Floor 15,1 bed room, Room size 38.00 sqm

🚩 For Rent Condo M LADPRAO Building 1, Floor 15,1 bed room, Room size 38.00 sqm

🔺 For Rent Condo M LADPRAO Building 1, Floor 15,1 bed room, Room size 38.00 sqm

📌 For Rent Condo M LADPRAO Building 1, Floor 15,1 bed room, Room size 38.00 sqm

For Rent Condo M LADPRAO Building 1, Floor 15,1 bed room, Room size 38.00 sqm

🔥🔥🔥 For Rent Condo , M Ladprao , BTS-Ha Yaek Lat Phrao , Chomphon , Chatuchak , Bangkok , CX-126303 ✅ Live chat with us ADD LINE @connexproperty ✅ 🔥🔥🔥

For Rent Condo , M Ladprao , BTS-Ha Yaek Lat Phrao , Chomphon , Chatuchak , Bangkok , CX-141829 ✅ Live chat with us ADD LINE @connexproperty ✅

FOR RENT condo , M Ladprao , BTS-Ha Yaek Lat Phrao , Chomphon , Chatuchak , Bangkok , CX-33856 ✅ Live chat with us ADD LINE @connexproperty ✅

🔥🔥🔥 FOR RENT condo , M Ladprao , BTS-Ha Yaek Lat Phrao , Chomphon , Chatuchak , Bangkok , CX-33840 ✅ Live chat with us ADD LINE @connexproperty ✅ 🔥🔥🔥

M Ladprao

2-BR Condo at M Ladprao near BTS Ha Yaek Lat Phrao (ID 2206251)

2-BR Condo at M Ladprao near BTS Ha Yaek Lat Phrao (ID 2368144)

1-BR Condo at M Ladprao near BTS Ha Yaek Lat Phrao (ID 2371270)

1-BR Condo at M Ladprao near BTS Ha Yaek Lat Phrao (ID 2546417)

1-BR Condo at M Ladprao near BTS Ha Yaek Lat Phrao (ID 2359744)

🎀#MY2501_083🎀💥Urgent💥 Available February 27th, 2026. Click quickly before it's gone‼️ For Rent 40k.🔥🔥 M Ladprao Condo

😸😸PetFriendly😸😸 Nice Room Good Location BTS Ha Yaek Lat Phrao & MRT Phahon Yothin. @ M Ladprao

Large Room 2 Beds Hight Fl. 40+ Perfect Location in Ladprao Area Close to BTS & MRT @ M Ladprao
Click to see all listings to
view rental listings in this project
Units for Sale (35)

M Ladprao

🔥 Sale with tenant!! high floor 18++, Good location!! 🔥 Code C20240400992..........M Ladprao, 1 bedroom, 1 bathroom, furnished, Special Deal!!📣📣

2-BR Condo at M Ladprao near BTS Ha Yaek Lat Phrao (ID 2590944)

2-BR Condo at M Ladprao near BTS Ha Yaek Lat Phrao (ID 2213047)

Large Room 1 Bed Pet Friendly Perfect Location in Ladprao Area Close to BTS Ha Yaek Lat Phrao & MRT Phahon Yothin 400 m. @ M Ladprao

2 Beds 2 Baths Pet Friendly Nice Room Good Location BTS Ha Yaek Lat Phrao & MRT Phahon Yothin 400 m. @ M Ladprao

1-BR Condo at M Ladprao near BTS Ha Yaek Lat Phrao (ID 682915)

1-BR Condo at M Ladprao near BTS Ha Yaek Lat Phrao (ID 1639821)

🔥🔥🔥 For Sale Condo , M Ladprao , BTS-Ha Yaek Lat Phrao , Chomphon , Chatuchak , Bangkok , CX-99339 ✅ Live chat with us ADD LINE @connexproperty ✅ 🔥🔥🔥

2 Bed 2 Bath 72 SQ.M M Ladprao

1 Bedroom 1 Bathroom 39.78 Sq.m M Ladprao

LTH11666-M Ladprao FOR SALE Size 60 sqm. 1 bed 2 baths Near BTS Ha Yaek Lat Phrao Station ONLY 14.95 MB

2-BR Condo at M Ladprao near BTS Ha Yaek Lat Phrao (ID 2632453)

✨ For Sale: M Ladprao Condo ✨ 💰 Only 10,200,000 THB

✨ For Sale : M Ladprao Condo ✨ 💰 only 12,500,000 thb

Pet Friendly 1 Bed Fully furnished Good Location BTS Ha Yaek Lat Phrao & MRT Phahon Yothin 400 m. @ M Ladprao

P-142090 🏢Condo for for sell M Ladprao fully furnished.

For sale M Ladprao Condo, good location, next to BTS, high floor, beautiful view, pet friendly - SW001974

For sale M Ladprao(With tenants) Condo in a good location, next to BTS, 2 bedrooms, beautiful view, pet friendly - SW001998
Click to see all listings to
view sale listings in this project
Nearby Projects M Ladprao


THE LINE Jatujak - Mochit
Chatuchak Bangkok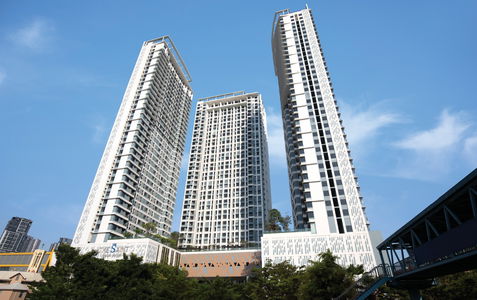

The Saint Residences
Chatuchak Bangkok

Life Ladprao
Chatuchak Bangkok

Abstracts Phahonyothin Park
Chatuchak Bangkok

Life @ Ladprao 18
Chatuchak Bangkok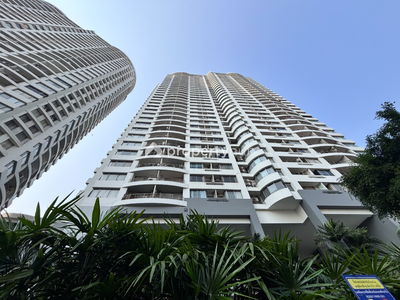

Supalai Park Phaholyothin
Chatuchak Bangkok

Equinox
Chatuchak Bangkok

The Issara Ladprao
Chatuchak Bangkok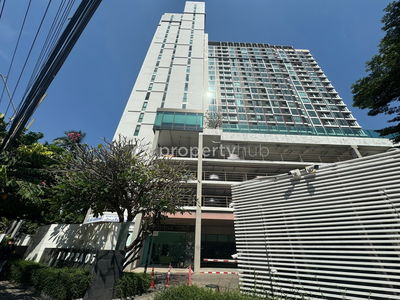

IDEO Ladprao 5
Chatuchak Bangkok


