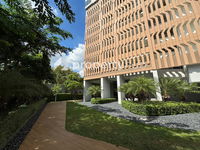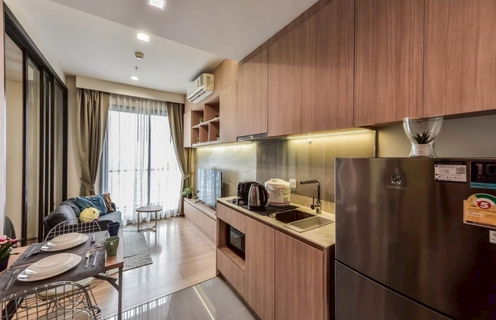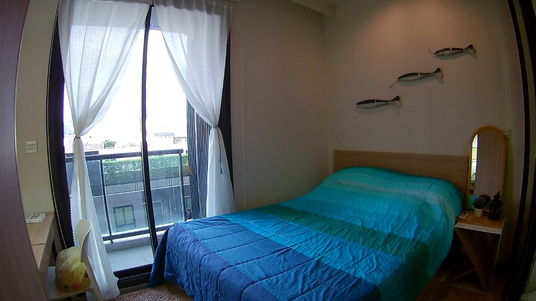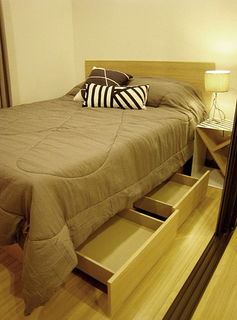




M Jatujak
- M Chatuchak Condo concepts close to nature, Urban Forest style (forest in the city) on the green area of 4 rai, with more than 62 types of project facilities and sports Arena (indoor stadiums ) Large in the project near the BTS BTS, Mo Chit and MRT station, Chatuchak Station, Facilities . There is complete from Sport arena. There are badminton bass, basketball and futsal gardens that are long from the front of the project to the back of the project. This project can raise animals. There is a pet area behind the Lobby Project on the 1st floor. The main facility of the building A is on the 32nd floor. There is a Sauna-Steam swimming pool, fintness, yoga room, library, PANTRY, Pool Table, Golf Putt. The 32nd floor has a garden to see the view. The main facility of Building B is on the 8th floor is similar to Building A, but on the 8th floor. The top 34 floor has an outdoor party courtyard. To sit and watch the view and arrange a party. For passenger elevators, there are 3 buildings per building and 1 car lift. The parking lot is 50%. CCTV and pass in and out with the Key Card Access system Nearby places Chatuchak Market: 40 m
- Max Valu: 350 m
- TASTAT Market: 450 m.
- 7-11: 550 m
- Big C Saphan Khwai: 800 m
- Central Ladprao: 2.3 km.
- Union Mall : 3.6 km
- Tesco Lotus Ladprao: 3.9 km
- Big C Ladprao 2: 4.5 km
- Major Ratchayothin: 4.9 km
- Horwang School: 3.5 km.
- Rajabhat Chanthakasem University: 6 km
- Kasetsart University: 6.5 km
- St. John University: 4.1 km.
- MRT Kamphaeng Phet: 350 m.
- MRT Chatuchak: 500 m
- BTS Saphan Khwai 500 m.
- < Li> BTS Mo Chit 450 m.
- Chatuchak Park: 600 meters
- Paul Hospital: 700 meters
Interested in this project?
For rent 323 listings, For sale 128 listings
Project Details
Project Location
Loading map...
Loading map...
THE LINE Jatujak - Mochit
2.7 km. away
578 properties for rent
Found 250 listings
Lumpini Park Vibhavadi - Chatuchak
880 m. away
77 properties for rent
Found 34 listings
THE LINE Phahon - Pradipat
2.2 km. away
298 properties for rent
Found 99 listings
Rhythm Phahol - Ari
2.1 km. away
239 properties for rent
Found 124 listings
Onyx Phaholyothin
2.1 km. away
69 properties for rent
Found 51 listings
U Delight @ Jatujak Station
600 m. away
95 properties for rent
Found 33 listings
The Editor Saphan Khwai
2.5 km. away
80 properties for rent
Found 31 listings
Lumpini Place Phahol - Saphankhwai
2.5 km. away
20 properties for rent
Found 15 listings
IDEO Phaholyothin - Chatujak
2.6 km. away
129 properties for rent
Found 89 listings
Life @ Phahon - Ari
2 km. away
24 properties for rent
Found 14 listings
MRT Kamphaeng Phet
3.1 km. away
692 properties for rent
Found 320 listings
MRT Chatuchak Park
walk 21 min, 1.7 km. away
2,068 properties for rent
Found 635 listings
BTS Mo Chit
walk 19 min, 1.6 km. away
3,655 properties for rent
Found 1,286 listings
BTS Saphan Khwai
2.4 km. away
2,115 properties for rent
Found 1,004 listings
Santirat Institute Of Bussiness Adminstration
5.2 km. away
14,681 properties for rent
Found 5,410 listings
Satri Woranat Bang Khen School
5.1 km. away
14,348 properties for rent
Found 5,250 listings
Ratchananthachan Samsen Witthayalai 2 School
7.1 km. away
10,148 properties for rent
Found 3,535 listings
Samsen Wittayalai School
4.1 km. away
13,524 properties for rent
Found 5,757 listings
University of the Thai Chamber of Commerce
3.2 km. away
31,805 properties for rent
Found 11,740 listings
Command And General Staff College
5.1 km. away
11,886 properties for rent
Found 5,130 listings
Reserves Training Center Territorial Defense Department
2.7 km. away
5,776 properties for rent
Found 2,398 listings
Big C Extra Lat Phrao (Big C Extra Ladprao)
4.1 km. away
11,663 properties for rent
Found 4,220 listings
Tesco Lotus Superstore Lat Phrao (Lotus Ladprao)
4.7 km. away
16,152 properties for rent
Found 6,106 listings
Big C Super Center Saphan Khwai
walk 23 min, 1.9 km. away
9,247 properties for rent
Found 3,760 listings
Big C Extra Ratchadaphisek
5.1 km. away
40,766 properties for rent
Found 15,032 listings
Chatuchak Weekend Market
3.5 km. away
13,106 properties for rent
Found 4,750 listings
Chatuchak
less than 100 m.
12,030 properties for rent
Found 3,826 listings
Chatuchak
4.4 km. away
3,137 properties for rent
Found 1,118 listings
Territorial Defense Headquarters
2.9 km. away
3,509 properties for rent
Found 1,527 listings
Union Mall
4.3 km. away
12,016 properties for rent
Found 4,180 listings
Rama 6 Road
less than 100 m.
11,017 properties for rent
Found 4,472 listings
Phahonyothin Road
less than 100 m.
20,086 properties for rent
Found 6,879 listings
Sutthisan Winitchai Road
less than 100 m.
5,427 properties for rent
Found 2,387 listings
Phyathai Phaholyothin Hospital
2.1 km. away
4,389 properties for rent
Found 1,876 listings
Vichaiyut Hospital
4.3 km. away
7,201 properties for rent
Found 2,929 listings
Vimut hospital
less than 100 m.
1,931 properties for rent
Found 928 listings
Project Amenities
Facility Pictures
























Unit Types
1 Bedroom Suite
Ceiling Height -
Unit Size 28.00 - 29.50 sqm

Project Reviews

The LESTATE
21/07/2564
ทำเลดี เดินทางสะดวก หาของกินง่าย นิติ รปภ แม่บ้านดูแลดีมาก

Bigfive Realestate
27/04/2564
คอนโด High Rise 2 อาคาร สูง 32 และ 34 ชั้น บรรยากาศที่อบอุ่น เงียบสงบ และยังจัดเตรียมพื้นที่สีเขียวขนาดใหญ่ แบ่งแยกโครงการออกจากสภาพแวดล้อมภายนอกที่สับสนวุ่นวาย ให้ผู้อยู่อาศัยในโครงการได้อยู่ใกล้ชิดธรรมชาติ จุดเด่นอยู่ที่ สปอร์ต อารีน่า ซึ่งภายในประกอบด้วย สนามสตรีทบาสเก็ตบอล สนามฟุตซอล และสนามแบตมินตัน ส่วนอื่นๆอาทิ โถงต้อนรับ, ที่จอดรถ, สวนพักผ่อน, สระว่ายน้ำระบบเกลือ, ห้องออกกำลังกาย, ลานพัทกอล์ฟ, กล้องวงจรปิดภายในโครงการ ที่จอดรถ 50% รวมซ้อนคัน และ รปภ.ตลอด 24 ชั่วโมง

NAB
11/02/2564
คอนโดตั้งอยู่ปากซอยพหลโยธิน 18 ใกล้รถไฟฟ้า MRT กำแพงเพชร, BTS หมอชิต, สวนจตุจักร มีสิ่งอำนวยความสะดวก สระว่ายน้ำระบบเกลือ, ห้องออกกำลังกาย, สวนพักผ่อน

Sa.zaAgentCondo
05/02/2564
คอนโดสำหรับคนเลี้ยงสัตว์ มีแยกส่วนกลางให้สัตว์เลี้ยงได้เดินเล่นและทำกิจกรรมด้วยค่ะ คอนโดใกล้สวนจตุจักร ใกล้กรมการขนส่งทางบก ใกล้รถไฟฟ้า Bts หมอชิต/สะพานควาย Mrt สวนจตุจักร/กำแพงเพชร
Units for Rent (262)


1-BR Condo at M Jatujak near BTS Saphan Khwai (ID 1532463)

M Jatujak Pet Friendly Close To Mrt Kamphaeng Phet 1 bed 1 bath Fully Furnished

G 5860❤️ 中国客户,请加微信。(在联系方式的旁边) For rent M Jatujak Line❤️💜@condopremium💜❤️ Ready to move in ⬛🟨 📞 065 695 3645🟨⬛

G8429💛中国客户,请加微信。(在联系方式的旁边) 🅵🅾🆁 🆁🅴🅽🆃 M Jatujak🅻🅸🅽🅴 ❤️💜@condopremium💜❤️Ready to move in ⬛🟨 📞 065 695 3645🟨⬛

G 2545💜中国客户,请加微信。(在联系方式的旁边) For rent M Jatujak Line❤️💜@condopremium💜❤️Ready to move in ⬛🟨 📞 065 695 3645🟨⬛

G8145💛中国客户,请加微信。(在联系方式的旁边) 🅵🅾🆁 🆁🅴🅽🆃 M Jatujak 🅻🅸🅽🅴 ❤️💜@condopremium💜❤️Ready to move in ⬛🟨 📞 065 695 3645🟨⬛

G 3810💜中国客户,请加微信。(在联系方式的旁边) For rent M Jatujak Line❤️💜@condopremium💜❤️Ready to move in ⬛🟨 📞 065 695 3645🟨⬛

FOR RENT condo , M Jatujak , BTS-Saphan Khwai , Lat Yao , Chatuchak , Bangkok , CX-49013 ✅ Live chat with us ADD LINE @connexproperty ✅

For Rent Condo , M Jatujak , BTS-Saphan Khwai , Lat Yao , Chatuchak , Bangkok , CX-89183 ✅ Live chat with us ADD LINE @connexproperty ✅

🔥🔥🔥 For Rent Condo , M Jatujak , BTS-Saphan Khwai , Lat Yao , Chatuchak , Bangkok , CX-103434 ✅ Live chat with us ADD LINE @connexproperty ✅ 🔥🔥🔥

🔥🔥🔥 For Rent Condo , M Jatujak , BTS-Saphan Khwai , Lat Yao , Chatuchak , Bangkok , CX-143760 ✅ Live chat with us ADD LINE @connexproperty ✅ 🔥🔥🔥

🔥🔥🔥 FOR RENT condo , M Jatujak , BTS-Saphan Khwai , Lat Yao , Chatuchak , Bangkok , CX-49034 ✅ Live chat with us ADD LINE @connexproperty ✅ 🔥🔥🔥

🔥🔥🔥 For Rent Condo , M Jatujak , BTS-Saphan Khwai , Lat Yao , Chatuchak , Bangkok , CX-123744 ✅ Live chat with us ADD LINE @connexproperty ✅ 🔥🔥🔥

For Rent Condo , M Jatujak , BTS-Saphan Khwai , Lat Yao , Chatuchak , Bangkok , CX-102444 ✅ Live chat with us ADD LINE @connexproperty ✅

FOR RENT condo , M Jatujak , high floor , BTS-Saphan Khwai , Lat Yao , Chatuchak , Bangkok , CX-77622 ✅ Live chat with us ADD LINE @connexproperty ✅

For Rent Condo , M Jatujak , BTS-Saphan Khwai , Lat Yao , Chatuchak , Bangkok , CX-100725 ✅ Live chat with us ADD LINE @connexproperty ✅

🔥🔥🔥 For Rent Condo , M Jatujak , BTS-Saphan Khwai , Lat Yao , Chatuchak , Bangkok , CX-145298 ✅ Live chat with us ADD LINE @connexproperty ✅ 🔥🔥🔥

🔥🔥🔥 For Rent Condo , M Jatujak , BTS-Saphan Khwai , Lat Yao , Chatuchak , Bangkok , CX-102688 ✅ Live chat with us ADD LINE @connexproperty ✅ 🔥🔥🔥

🔥🔥🔥 FOR RENT condo , M Jatujak , BTS-Saphan Khwai , Lat Yao , Chatuchak , Bangkok , CX-48978 ✅ Live chat with us ADD LINE @connexproperty ✅ 🔥🔥🔥
Click to see all listings to
view rental listings in this project
Units for Sale (125)

M Jatujak

M Jatujak

M Jatujak

M Jatujak

M Jatujak

M Jatujak

Sale with tenant ! garden/city view, corner room, Newly renovated !! Code C20251200020..M Jatujak, 2 bed, 2 bath, high floor, furnished, Special Deal!

For Sale !! Pet Friendly!!, High Floor 30++, corner room, great facility, 🔥 Code C20250800058.....M Jatujak, 2 bed, 2 bath, furnished, Special Deal!!

🔥 For Sale !! high floor 31++, Pet Friendly!! 🔥 Code C20250900037..........M Jatujak, 1 bedroom, 1 bathroom, furnished, Special Deal!!📣📣

🔥 For Sale !! Pet Friendly!! high floor 11++,🔥Code C20230111852....M Jatujak, 1 bedroom, 1 bathroom, furnished, ready to move in, Special Deal!!📣📣

🔥 For Sale !! high floor 10++, Pet Friendly !! 🔥 Code C20240200628..........M Jatujak, 1 bedroom, 1 bathroom, furnished, Special Deal!!📣📣

For Sale !! Pet Friendly Condo, great facility, Good location !! 🔥 Code C20251200056...M Jatujak, 1 bed, 1 bath, furnished, Special Deal!!📣

For Sale !! Pet Friendly Condo, great facility, Good location !! 🔥 Code C20251200056...M Jatujak, 1 bed, 1 bath, furnished, Special Deal!!📣

Sale with tenant ! garden/city view, corner room, Newly renovated !! Code C20251200020..M Jatujak, 2 bed, 2 bath, high floor, furnished, Special Deal!

For Sell Condo M JATUJAK Building b, Floor 31,2 bed room, Room size 56 sqm

For Sell Condo M JATUJAK Building B, Floor 31,2 bed room, Room size 56 sqm

2-BR Condo at M Jatujak near BTS Saphan Khwai (ID 2341480)

2-BR Condo at M Jatujak near BTS Saphan Khwai (ID 2335243)

2-BR Condo at M Jatujak near BTS Saphan Khwai (ID 2364272)
Click to see all listings to
view sale listings in this project
Nearby Projects M Jatujak


THE LINE Jatujak - Mochit
Chatuchak Bangkok

Lumpini Park Vibhavadi - Chatuchak
Chatuchak Bangkok

THE LINE Phahon - Pradipat
Phaya Thai Bangkok

Rhythm Phahol - Ari
Phaya Thai Bangkok

Onyx Phaholyothin
Phaya Thai Bangkok

U Delight @ Jatujak Station
Chatuchak Bangkok

The Editor Saphan Khwai
Phaya Thai Bangkok

Lumpini Place Phahol - Saphankhwai
Phaya Thai Bangkok

IDEO Phaholyothin - Chatujak
Phaya Thai Bangkok


