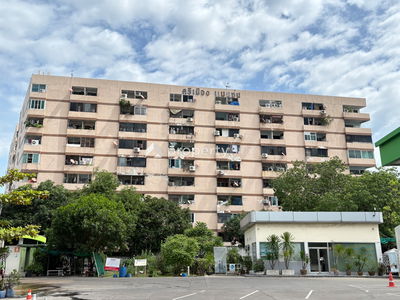




Koonsuk Ville Nawamin 157
Interested in this project?
For rent 0 listings, For sale 5 listings
Project Details
Project Location
Loading map...
Loading map...
Plum Condo Nawamin
walk 20 min, 1.6 km. away
16 properties for rent
Found 11 listings
The Kith Plus Nawamin
walk 16 min, 1.4 km. away
9 properties for rent
Found 34 listings
The Cube Nawamin - Ramintra
walk 16 min, 1.4 km. away
55 properties for rent
Found 8 listings
Sinthanee Residence Tower
walk 18 min, 1.5 km. away
2 properties for rent
Found 0 listings
Kirasup Mansion Ville
walk 17 min, 1.4 km. away
1 properties for rent
Found 6 listings
D5 Condominium
2 km. away
0 properties for rent
Found 0 listings
SW Condominium
720 m. away
0 properties for rent
Found 0 listings
Nawamin Housing Authority
2.1 km. away
0 properties for rent
Found 0 listings
Ranee Condo Town
2.5 km. away
0 properties for rent
Found 0 listings
Srimuang Mansion
walk 13 min, 1.1 km. away
0 properties for rent
Found 0 listings
No mass transit information available
Satri Witthaya 2 School
5.2 km. away
2,049 properties for rent
Found 864 listings
Navamindarajudis Krungthepmahanakhon School
780 m. away
708 properties for rent
Found 353 listings
Sukum Navapan Uppathum School
8.7 km. away
2,656 properties for rent
Found 1,179 listings
Yamjard Vichanusorn School
walk 11 min, 1 km. away
863 properties for rent
Found 469 listings
Saiaksorn School
4.5 km. away
1,021 properties for rent
Found 440 listings
Tesco Lotus Superstore Sukhaphiban 1
walk 18 min, 1.5 km. away
527 properties for rent
Found 255 listings
Thai Watsadu Nawamin
walk 19 min, 1.6 km. away
551 properties for rent
Found 269 listings
Makro Food Service Nawamin 70
3 km. away
247 properties for rent
Found 162 listings
Pattavikorn Market
3.1 km. away
114 properties for rent
Found 88 listings
Sainate Km.8
2 km. away
373 properties for rent
Found 173 listings
Fashion Island
6.7 km. away
587 properties for rent
Found 274 listings
The Walk Kaset - Nawamin
4 km. away
515 properties for rent
Found 275 listings
Bueng Kum
less than 100 m.
374 properties for rent
Found 298 listings
Boonthavorn Kaset Navamin
4.2 km. away
0 properties for rent
Found 0 listings
Nawamin Road
less than 100 m.
861 properties for rent
Found 430 listings
Ramintra Road
less than 100 m.
1,265 properties for rent
Found 517 listings
Ratchada-Ramintra Road
less than 100 m.
215 properties for rent
Found 121 listings
Srisiam Hospital
walk 16 min, 1.4 km. away
705 properties for rent
Found 359 listings
Synphaet Hospital
walk 23 min, 1.9 km. away
525 properties for rent
Found 229 listings
Phyathai Nawamin Hospital
walk 18 min, 1.5 km. away
628 properties for rent
Found 341 listings
Navavej International Hospital
3.1 km. away
453 properties for rent
Found 313 listings
Project Amenities
Facility Pictures




Project Reviews
Units for Sale (4)

(18814) Koonsuk Ville Nawamin 157

(19103) Koonsuk Ville Nawamin 157

📢 Condo for sale, Khun Suk Ville 💰 Price 589,999 baht, very cheap (low rise), safe from earthquakes

🏙 Condo for sale: Khun Suk Ville Nawamin 157 💰 Price: 850,000 baht ✨ This price includes everything! Free transfer ✨ Newly renovated room
Nearby Projects Koonsuk Ville Nawamin 157


Plum Condo Nawamin
Bueng Kum Bangkok

The Kith Plus Nawamin
Bueng Kum Bangkok

The Cube Nawamin - Ramintra
Khan Na Yao Bangkok
Sinthanee Residence Tower
Khan Na Yao Bangkok
Kirasup Mansion Ville
Khan Na Yao Bangkok
D5 Condominium
Bueng Kum Bangkok
SW Condominium
Bueng Kum Bangkok

Nawamin Housing Authority
Bueng Kum Bangkok
Ranee Condo Town
Bueng Kum Bangkok

