




Hallmark Chaengwattana
Let the mood comfortable With morning sun Leaning on the bed, soft, fleeing, and quickly discovered the perspective of happiness that is not too far away. & Nbsp; Design glass wall between the bedroom With the living room To make the private space look wide And brighter
Interested in this project?
For rent 21 listings, For sale 9 listings
Project Details
Project Location
Loading map...
Loading map...
The Kith Chaengwattana
walk 22 min, 1.8 km. away
15 properties for rent
Found 20 listings
Astro Chaeng Wattana
820 m. away
35 properties for rent
Found 11 listings
Summer Garden
950 m. away
38 properties for rent
Found 5 listings
Proud III Chaengwattana
walk 14 min, 1.2 km. away
9 properties for rent
Found 1 listings
Proud X2
walk 11 min, 1 km. away
46 properties for rent
Found 2 listings
Addera Chaengwattana
walk 12 min, 1 km. away
6 properties for rent
Found 3 listings
Champs Elysees Avenue
3.9 km. away
3 properties for rent
Found 5 listings
Proud of Chaengwattana
walk 13 min, 1.1 km. away
8 properties for rent
Found 2 listings
de Zone Chaeng Wattana 23
walk 14 min, 1.1 km. away
5 properties for rent
Found 3 listings
Champs Elysees Chaengwattana
4.8 km. away
10 properties for rent
Found 11 listings
No mass transit information available
Suankularb Wittayalai Nonthaburi School
3.6 km. away
1,079 properties for rent
Found 323 listings
Benjamarachanusorn School
5.4 km. away
1,421 properties for rent
Found 552 listings
Chonprathanwittaya School
2.9 km. away
1,490 properties for rent
Found 499 listings
Sukhothai Thammathirat Open University
2.9 km. away
1,916 properties for rent
Found 682 listings
Panyapiwat Institute of Management
walk 16 min, 1.3 km. away
1,747 properties for rent
Found 587 listings
Tesco Lotus Superstore Chaeng Watthana
4.1 km. away
1,735 properties for rent
Found 739 listings
Big C Extra Chaeng Watthana
walk 19 min, 1.6 km. away
1,373 properties for rent
Found 441 listings
Big C Super Center Chaeng Watthana
4.3 km. away
1,673 properties for rent
Found 723 listings
Makro Chang Wattana
3.2 km. away
1,314 properties for rent
Found 487 listings
Major Hollywood Chaeng Watthana
2.9 km. away
547 properties for rent
Found 146 listings
Central Plaza Chaengwattana
590 m. away
1,836 properties for rent
Found 634 listings
Pak Kret Nonthaburi
less than 100 m.
1,896 properties for rent
Found 659 listings
Muang Thong Thanee
3.9 km. away
1,488 properties for rent
Found 490 listings
Impact Muang Thong
3.9 km. away
1,489 properties for rent
Found 491 listings
Chaeng Watthana Road
less than 100 m.
2,205 properties for rent
Found 921 listings
Krungthai Hospital
3.4 km. away
676 properties for rent
Found 197 listings
Pak Kret Hospital
3.5 km. away
341 properties for rent
Found 127 listings
Panyananthaphikkhu Chonprathan Medical Center
3.9 km. away
2,220 properties for rent
Found 665 listings
World Medical Hospital
710 m. away
1,353 properties for rent
Found 471 listings
Project Amenities
Facility Pictures






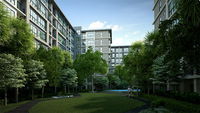



Unit Types
Studio
Ceiling Height -
Unit Size -
No floor plan image available
Project Reviews
Units for Rent (11)

For Rent Hallmark Chaengwattana - 1 bed 35 sq.m. 2nd floor

For Rent Hallmark Chaengwattana - 1 bed 29 sq.m. 7th floor
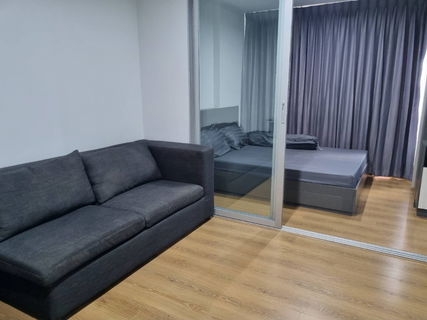
For Rent Condo Hallmark Chaengwattana 7,000 Bath

Condo For Rent Hall Mark Changwatana 34 Sqm near Central Changwatana , Software Park , PIM , Pink Line MRT , accept short term
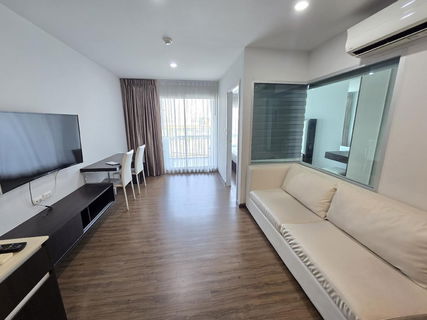
Condo for rent, Hall Mark, Chaeng Watthana Pakkred 17, Building B, 4th floor, 42 sqm. Price 8,900 baht,

Condo for rent, Hall mark Chaengwattana, Pak Kret 17, size 24.5 sq m, price 6500 baht, opposite Central Chaengwattana. Easy access to the main road

Hallmark Chaengwattana 17 for Rent 29 sqm. 7,000 Baht

G 5875 🚨 中国客户,请加微信。(在联系方式的旁边) For rent Hallmark Chaengwattana Line❤️💜@condopremium💜❤️

LINE @condorental for rent the room at Hallmark Chaengwattana

LINE @condorental for rent the room at Hallmark Chaengwattana

G8484💛中国客户,请加微信。(在联系方式的旁边)For rent Hallmark Chaengwattana 🅻🅸🅽🅴❤️💜@condopremium💜❤️
Units for Sale (7)

#SC11076📌 Sale | 🟦🟨 Hallmark Chaengwattana 🟥🟩💬 𝑪𝒐𝒏𝒕𝒂𝒄𝒕 𝑳𝑰𝑵𝑬: @𝒔𝒆𝒄𝒓𝒆𝒕𝒑𝒓𝒐𝒑𝒆𝒓𝒕𝒚 🔥✨

(19916) Hallmark Chaengwattana

(18650) Hallmark Chaengwattana

💥SL-7617💥Condo for sale, beautiful room, good price, Hallmark Chaengwattana 👉 Add Line @primahome

1-BR Condo at Hallmark Chaengwattana in Pak Kret (ID 2607071)
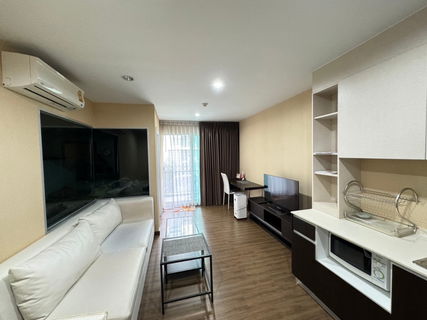
1-BR Condo at Hallmark Chaengwattana

Condo for sale, Hallmark Chaengwattana, large room 29 sq m., price 1.79 million, beautifully decorated room, modern styl
Nearby Projects Hallmark Chaengwattana

The Kith Chaengwattana
Pak Kret Nonthaburi

Astro Chaeng Wattana
Pak Kret Nonthaburi
Summer Garden
Pak Kret Nonthaburi
Proud III Chaengwattana
Pak Kret Nonthaburi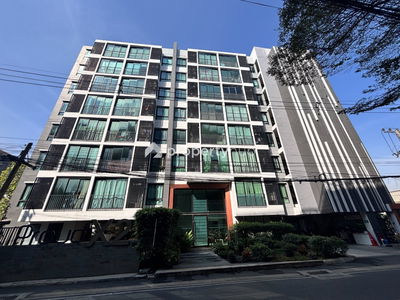

Proud X2
Pak Kret Nonthaburi

Addera Chaengwattana
Pak Kret NonthaburiChamps Elysees Avenue
Pak Kret Nonthaburi
Proud of Chaengwattana
Pak Kret Nonthaburi
de Zone Chaeng Wattana 23
Pak Kret Nonthaburi

