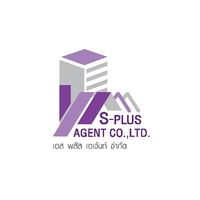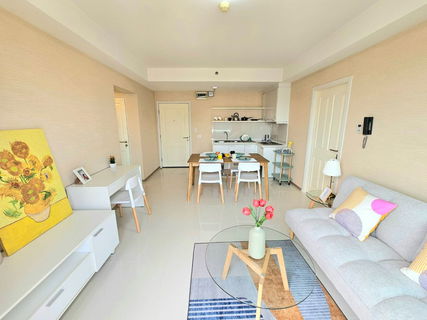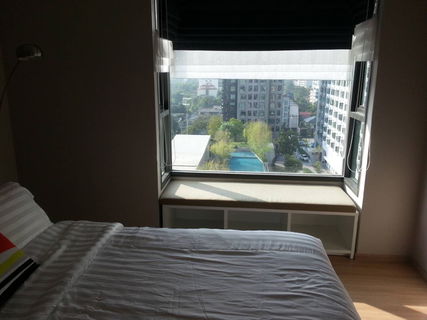




Fuse Mobius Ramkhamhaeng - Klongton
Beginning with independent life with unlimited experiences with Fuse Mobius Ramkhamhaeng, which gives every rhythm of living as an endless happiness experience from the Airport Link Ramkhamhaeng, ready to create a colorful world. & Nbsp; or Come back and create fun for Various life with an area of 9 rai at Fuse Mobius
Interested in this project?
For rent 64 listings, For sale 85 listings
Project Details
Other Names
- ฟิวส์ โมเบียส รามคำแหง คลองตัน
- Fuse Mobius รามคำแหง - คลองตัน
Project Location
Loading map...
Loading map...
The Tree Sukhumvit 71 - Ekamai
760 m. away
199 properties for rent
Found 67 listings
The Base Garden Rama 9
530 m. away
191 properties for rent
Found 95 listings
The Base Rama 9 - Ramkhamhaeng
550 m. away
194 properties for rent
Found 113 listings
C Ekkamai
2 km. away
232 properties for rent
Found 136 listings
IDEO New Rama 9
650 m. away
403 properties for rent
Found 137 listings
Plum Condo Ramkhamhaeng Station
350 m. away
88 properties for rent
Found 81 listings
dcondo Ramkhamhaeng
810 m. away
35 properties for rent
Found 22 listings
The Privacy Rama 9
370 m. away
142 properties for rent
Found 69 listings
Supalai Park Ekkamai - Thonglor
walk 22 min, 1.8 km. away
135 properties for rent
Found 63 listings
U Delight Residence Pattanakarn - Thonglor
880 m. away
68 properties for rent
Found 48 listings
Airport Link Ramkhamhaeng
440 m. away
2,305 properties for rent
Found 1,153 listings
Wijit Withaya School
walk 19 min, 1.6 km. away
11,056 properties for rent
Found 3,938 listings
Thawsi School
2 km. away
16,459 properties for rent
Found 5,957 listings
Khlong Kacha School
4.1 km. away
6,016 properties for rent
Found 2,555 listings
Thai Christian School
walk 23 min, 1.9 km. away
52,369 properties for rent
Found 18,682 listings
Ratchaphak Technology And Management College
2.8 km. away
7,207 properties for rent
Found 2,719 listings
Inthrachai Commercial College
3.3 km. away
5,811 properties for rent
Found 2,301 listings
Assumption University Huamark Campus (Abac Huamark)
3.4 km. away
5,947 properties for rent
Found 2,501 listings
Kasem Bundit Phatthanakan University
3.2 km. away
8,541 properties for rent
Found 3,908 listings
St. Andrews International School Bangkok
less than 100 m.
33,274 properties for rent
Found 12,256 listings
Ekamai International School
2.3 km. away
19,517 properties for rent
Found 7,344 listings
Singapore International School of Bangkok (SISB)
4.4 km. away
4,752 properties for rent
Found 2,259 listings
Big C Super Center Hua Mak
walk 21 min, 1.7 km. away
4,946 properties for rent
Found 2,170 listings
Big C Extra On Nut
4.9 km. away
34,705 properties for rent
Found 13,015 listings
HomePro Rama 9
walk 19 min, 1.6 km. away
20,988 properties for rent
Found 7,780 listings
Foodland Hua Mark
880 m. away
4,797 properties for rent
Found 1,799 listings
DONKI Mall Thonglor
less than 100 m.
42,955 properties for rent
Found 15,534 listings
Major Hollywood Ramkhamhaeng
2 km. away
5,090 properties for rent
Found 2,203 listings
The Mall 2 Ramkhamhaeng
walk 16 min, 1.3 km. away
6,072 properties for rent
Found 2,471 listings
The Mall 3 Ramkhamhaeng
walk 15 min, 1.3 km. away
6,518 properties for rent
Found 2,561 listings
Suan Luang
less than 100 m.
4,578 properties for rent
Found 2,085 listings
Ramnueng Pier
walk 13 min, 1.1 km. away
0 properties for rent
Found 0 listings
Vijit School Pier
walk 17 min, 1.4 km. away
0 properties for rent
Found 0 listings
Klong Tan Pier
walk 12 min, 1 km. away
0 properties for rent
Found 0 listings
Golden Place Rama 9
3.5 km. away
8,107 properties for rent
Found 3,424 listings
Ramkhamhaeng Road
less than 100 m.
5,032 properties for rent
Found 1,961 listings
Petchburi Road Bangkok
less than 100 m.
39,838 properties for rent
Found 14,096 listings
New Petchburi Road Bangkok
less than 100 m.
27,906 properties for rent
Found 9,767 listings
Rama 9 Road
less than 100 m.
20,957 properties for rent
Found 7,783 listings
Ramkhamhaeng 3
340 m. away
0 properties for rent
Found 0 listings
Ramkhamhaeng 3/1
340 m. away
0 properties for rent
Found 0 listings
Ramkhamhaeng 2
320 m. away
0 properties for rent
Found 0 listings
Camillian Hospital
3.1 km. away
47,137 properties for rent
Found 16,720 listings
Bangkok Hospital
2.9 km. away
41,423 properties for rent
Found 14,711 listings
Piyawet Hospital
3.3 km. away
36,149 properties for rent
Found 12,687 listings
Klong Tan Hospital
walk 16 min, 1.3 km. away
26,449 properties for rent
Found 9,712 listings
Project Amenities
Facility Pictures











Unit Types
1 Bedroom
Ceiling Height -
Unit Size 29.00 - 38.00 sqm

Project Reviews

น้ำหวาน
26/07/2564
ใช้งานง่ายมากค่ะ มีลงโฆษณาราคาพิเศษด้วยค่ะ ได้ลูกค้าเร็วทันใจมากค่ะ ขอบคุณมากๆค่ะ

Wantanee Ruksujarit
13/02/2564
คอนโด High rise ย่านรามคำแหง ใกล้สถานที่อำนวยความสะดวก เดินทางไปสุวรรณภูมิง่าย หาของกินได้ตลอด 24 ชม

Splus Agent
12/02/2564
โครงการใหญ่ มีพื้นที่กว้างขวาง ส่วนกลางร่มรื่นน่าอยู่ ผู้คนอัธยาศัยดี

KHUN P
08/02/2564
– Boundless Life:เติมเต็มบรรยากาศของชีวิตทันสมัยอย่างมีสไตล์ไร้ขอบเขต – Limitless Dwelling : พักผ่อนกับพื้นที่ส่วนกลางรูปแบบใหม่ที่ลงตัวแบบไร้ขีดจำกัด – Timeless Design : ดีไซน์ไร้กาลเวลา กับ Fly Window ที่ให้คุณดื่มด่ำบรรยากาศได้เต็มที่

M-Condo-Rent
07/02/2564
ทำเลดี โครงการน่าอยู่
Units for Rent (45)

For Rent Fuse Mobius Ramkhamhaeng Line : @condo24 (with@too)

For rent : (Fuse Mobius Ramkhamhaeng) Line: @condo24 (with@ too)

For Rent Fuse Mobius Ramkhamheng Line : @condo24 (with@too)

For Rent Condo , Fuse Mobius , Suan Luang , Suan Luang , Bangkok , CX-130805 ✅ Live chat with us ADD LINE @connexproperty ✅

Fuse Mobius Ramkhamhaeng - Klongton

2-BR Condo at Fuse Mobius Ramkhamhaeng Klongton near ARL Ramkhamhaeng (ID 2605213)

✨ For Rent: Fuse Mobius Condo ✨ 💰 Only 35,000 THB/month

For Rent Condo FUSE MOBIUS RAM KHAMHAENG-KLONGTON Building A, Floor 24,1 bed room, Room size 29 sqm

✅ FMR152 ✅ Line : @p2nproperty

✅ FMR209 ✅ Line : @p2nproperty

🎯Fuse Mobius Ramkhamhaeng🔥🔥Big room, good view, beautifully decorated, fully furnished, ready to move in. I like coming to talk at work (T01479)

🎉 For Rent Condo FUSE MOBIUS RAM KHAMHAENG-KLONGTON Building 1, Floor 20,2 bed room, Room size 55 sqm

🎊 For Rent Condo FUSE MOBIUS RAM KHAMHAENG-KLONGTON Building 1, Floor 20,2 bed room, Room size 55 sqm

🌸 Hot Price 🌸 For RENT Condo Fuse Mobius Ramkhamhaeng 3/1

🌸 Hot Price 🌸 For RENT Condo Fuse Mobius Ramkhamhaeng 3/1

🌸 Hot Price 🌸 For RENT Condo Fuse Mobius Ramkhamhaeng 3/1

🌸 Hot Price 🌸 For RENT Condo Fuse Mobius Ramkhamhaeng 3/1

🌸 Hot Price 🌸 For RENT Condo Fuse Mobius Ramkhamhaeng 3/1

🌸 Hot Price 🌸 For RENT Condo Fuse Mobius Ramkhamhaeng 3/1
Click to see all listings to
view rental listings in this project
Units for Sale (78)

For sale: Fuse Mobius Ramkhamhaeng, near APL Ramkhamhaeng, Building B, 17th FL, pool view, 2 bed, 2 bath, area 55.2 sq m., fully furnished 3.99 MB.*

Condo for Sale Fuse Mobius Ramkhamhaeng Klongton, 1 bedroom

Large South-Facing Condo, High Floor near Airport Link

P-37834 Condo for for sell Fuse Mobius Ramkhamhaeng Station fully furnished.

P-149148 🏢Condo for sell Fuse Mobius Ramkhamhaeng Station fully furnished. Line Id: @easythaihome 085-592-2897

For Sell Condo FUSE MOBIUS RAM KHAMHAENG-KLONGTON Building B, Floor 9,1 bed room, Room size 29 sqm

🚩 For Sell Condo FUSE MOBIUS RAM KHAMHAENG-KLONGTON Building A, Floor 2,1 bed room, Room size 38.00 sqm

🚩 For Sell Condo FUSE MOBIUS RAM KHAMHAENG-KLONGTON Building A, Floor 16,1 bed room, Room size 29.00 sqm

🔺 For Sell Condo FUSE MOBIUS RAM KHAMHAENG-KLONGTON Building A, Floor 2,1 bed room, Room size 38.00 sqm

🔺 For Sell Condo FUSE MOBIUS RAM KHAMHAENG-KLONGTON Building A, Floor 16,1 bed room, Room size 29.00 sqm

🚩 For Sell Condo FUSE MOBIUS RAM KHAMHAENG-KLONGTON Building 1, Floor 2,1 bed room, Room size 29 sqm

🔺 For Sell Condo FUSE MOBIUS RAM KHAMHAENG-KLONGTON Building 1, Floor 2,1 bed room, Room size 29 sqm

📌 For Sell Condo FUSE MOBIUS RAM KHAMHAENG-KLONGTON Building A, Floor 2,1 bed room, Room size 38.00 sqm

📌 For Sell Condo FUSE MOBIUS RAM KHAMHAENG-KLONGTON Building A, Floor 16,1 bed room, Room size 29.00 sqm

🌸 Hot Price 🌸 For sale Condo Fuse Mobius Ramkhamhaeng 3/1

🌸 Hot Price 🌸 For Sale Condo Fuse Mobius Ramkhamhaeng 3/1

🌸 Hot Price 🌸 For sale Condo Fuse Mobius Ramkhamhaeng 3/1

🌸 Hot Price 🌸 For sale Condo Fuse Mobius Ramkhamhaeng 3/1

🌸 Hot Price 🌸 For sale Condo Fuse Mobius Ramkhamhaeng 3/1
Click to see all listings to
view sale listings in this project
Nearby Projects Fuse Mobius Ramkhamhaeng - Klongton


The Tree Sukhumvit 71 - Ekamai
Suan Luang Bangkok

The Base Garden Rama 9
Bang Kapi Bangkok

The Base Rama 9 - Ramkhamhaeng
Bang Kapi Bangkok

C Ekkamai
Watthana Bangkok

IDEO New Rama 9
Bang Kapi Bangkok

Plum Condo Ramkhamhaeng Station
Suan Luang Bangkok

dcondo Ramkhamhaeng
Bang Kapi Bangkok

The Privacy Rama 9
Suan Luang Bangkok

Supalai Park Ekkamai - Thonglor
Huai Khwang Bangkok


