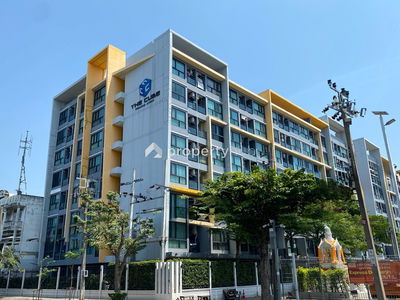

Baan Suan Thon PhutthaBucha 47
Interested in this project?
For rent 13 listings, For sale 9 listings
Project Details
Other Names
- บ้านสวนธน
- Baan Suan Thon
Project Location
Loading map...
Loading map...
The Cube Pracha Uthit
walk 21 min, 1.7 km. away
15 properties for rent
Found 4 listings
Parque Phutthabucha 48
walk 12 min, 1 km. away
10 properties for rent
Found 4 listings
Library Houze Pracha Uthit-Suk Sawat
walk 20 min, 1.6 km. away
0 properties for rent
Found 0 listings
Suan Thon Park Condominium
270 m. away
1 properties for rent
Found 1 listings
Erawan Condo
300 m. away
0 properties for rent
Found 0 listings
Chanrat Condotel
walk 22 min, 1.8 km. away
0 properties for rent
Found 0 listings
Ruansap Condo
walk 17 min, 1.4 km. away
0 properties for rent
Found 0 listings
Prachasuk Place
walk 16 min, 1.4 km. away
0 properties for rent
Found 1 listings
Kave Luminous Bangmod
120 m. away
1 properties for rent
Found 4 listings
Matimitr Mansion
less than 100 m.
1 properties for rent
Found 0 listings
No mass transit information available
Bang Pakok Wittaya School
5.8 km. away
4,425 properties for rent
Found 1,983 listings
King Mongkut University Of Technology Thonburi
walk 14 min, 1.1 km. away
1,171 properties for rent
Found 737 listings
Big C Extra Bang Pakok
5.9 km. away
4,748 properties for rent
Found 2,043 listings
Tesco Lotus Superstore Bang Pakok
4.7 km. away
9,180 properties for rent
Found 4,300 listings
Big C Super Center Suk Sawat
5.3 km. away
1,261 properties for rent
Found 797 listings
Big C Super Center Rat Burana
5.6 km. away
3,523 properties for rent
Found 1,945 listings
Major Hollywood Suk Sawat
4.6 km. away
1,515 properties for rent
Found 957 listings
Thung Khru
less than 100 m.
68 properties for rent
Found 31 listings
Phutthabucha Road
less than 100 m.
100 properties for rent
Found 57 listings
Pracha Uthit Road
less than 100 m.
57 properties for rent
Found 32 listings
Bangpakok 1 Hospital
5 km. away
3,028 properties for rent
Found 1,616 listings
Bangpakok 3 Hospital
6.6 km. away
938 properties for rent
Found 547 listings
Project Amenities
Unit Types
2 Bedroom
Ceiling Height -
Unit Size -
No floor plan image available
Project Reviews

กัลยา
01/06/2564
ทำเล ติด ม บางมด สะดวดสบาย มี 7-11 มีlotus Express มีตลาด หน้าหมู่บ้าน

Do-property consultant
04/05/2564
ใกล้มหาลัย เหมาะกะนักศึกษา ราคาไม่แพง สามารถอยู่ร่วมกะเพื่อนได้ ได้ห้องใหญ่
Units for Rent (11)

🔺 For Rent Condo BAAN SUAN THON PHUTTHABUCHA 47 Building 1, Floor 6,2 bed room, Room size 56 sqm

🚩 For Rent Condo BAAN SUAN THON PHUTTHABUCHA 47 Building 1, Floor 6,2 bed room, Room size 56 sqm

🎉 For Rent Condo BAAN SUAN THON PHUTTHABUCHA 47 Building 1, Floor 6,2 bed room, Room size 56 sqm

🎊 For Rent Condo BAAN SUAN THON PHUTTHABUCHA 47 Building 1, Floor 6,2 bed room, Room size 56 sqm

For rent Condo Baan Suan Thon PhutthaBucha (near KMUTT)
![รูปภาพ 🥳[RAR2112686] Baan Suan Thon Phuttha Bucha 47, Soi.3/1 Fl.2nd*Washing machine💚Line id: @thefirstagent**](https://bcdn.propertyhub.in.th/pictures/202201/20220109/zMDZgrwnvQHCQ6MF4JmZ.jpg?width=536&height=320)
🥳[RAR2112686] Baan Suan Thon Phuttha Bucha 47, Soi.3/1 Fl.2nd*Washing machine💚Line id: @thefirstagent**

📌 For Rent Condo BAAN SUAN THON PHUTTHABUCHA 47 Building 1, Floor 6,2 bed room, Room size 56 sqm
![รูปภาพ 🥳[RAR2101406] Baan Suan Thion. Soi.7 *Near KMUTT **Accept Thai citizen**](https://bcdn.propertyhub.in.th/pictures/202207/20220701/zEXFRXjorGkwJEMtV3Nt.jpg?width=536&height=320)
🥳[RAR2101406] Baan Suan Thion. Soi.7 *Near KMUTT **Accept Thai citizen**
![รูปภาพ 🥳[Rent-RAR2206923] Baan Suan Thon Phuttha Bucha 47. Soi.3/1, FL.2nd, 2 Bed 1 Bath *Washing machine💚Line id: @thefirstagent**](https://bcdn.propertyhub.in.th/pictures/202206/20220624/Tb1FXJgLoQKqfS3315xM.jpg?width=536&height=320)
🥳[Rent-RAR2206923] Baan Suan Thon Phuttha Bucha 47. Soi.3/1, FL.2nd, 2 Bed 1 Bath *Washing machine💚Line id: @thefirstagent**
![รูปภาพ [Rent-RAR-1055] Baan Suan Thon Phuttha Bucha 47. Fl.5, 2BD 1 Bath *Near KMUTT](https://bcdn.propertyhub.in.th/pictures/202301/20230125/m7aT5TYjaUMF694navaY.jpg?width=536&height=320)
[Rent-RAR-1055] Baan Suan Thon Phuttha Bucha 47. Fl.5, 2BD 1 Bath *Near KMUTT

Condo baansaunthon Phuttabucha 47 for rent
Units for Sale (4)

For Sell Condo BAAN SUAN THON PHUTTHABUCHA 47 Building 1, Floor 5,2 bed room, Room size 55 sqm

For Sell Condo BAAN SUAN THON PHUTTHABUCHA 47 Building 1, Floor 3,2 bed room, Room size 55 sqm

For Sell Condo BAAN SUAN THON PHUTTHABUCHA 47 Building 2, Floor 6,2 bed room, Room size 55 sqm

For Sell Condo BAAN SUAN THON PHUTTHABUCHA 47 Building 1, Floor 3,2 bed room, Room size 55 sqm
Nearby Projects Baan Suan Thon PhutthaBucha 47


The Cube Pracha Uthit
Rat Burana Bangkok

Parque Phutthabucha 48
Thung Khru Bangkok
Library Houze Pracha Uthit-Suk Sawat
Thung Khru BangkokSuan Thon Park Condominium
Thung Khru Bangkok
Erawan Condo
Thung Khru BangkokChanrat Condotel
Thung Khru BangkokRuansap Condo
Thung Khru Bangkok
Prachasuk Place
Thung Khru Bangkok
Kave Luminous Bangmod
Thung Khru Bangkok

