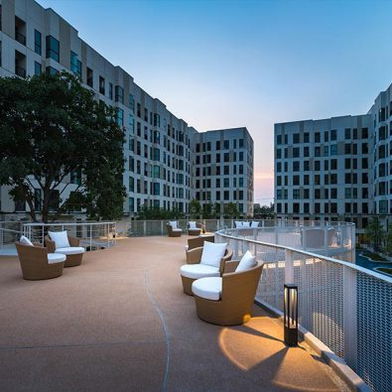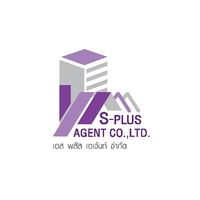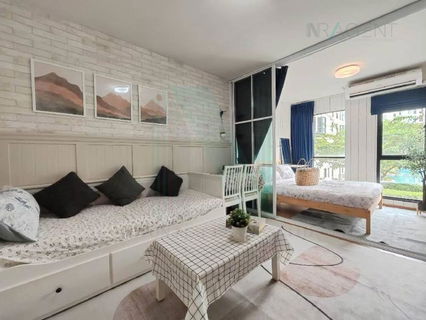




UNiO Sukhumvit 72
Unio Sukhumvit 72 Located in Soi Sukhumvit 72, away from & nbsp; bts Bearing & nbsp; Only 600 meters, which is considered a convenient location for both car users and not using cars anyway. Because near the main road, Sukhumvit, inbound side Near the expressway and near the current BTS in a casual walk. In addition to the project itself, there are 3 units of stores, then in the walk, can find something to eat from the commercial building in Soi Sukhumvit 72, which has 2 restaurants - 3 stores come out the path along the main road, Sukhumvit, there are restaurants around the bus stop. With food stalls And beside the BTS on the side of the project, opposite the project, Soi La Sal and Soi Bearing is a location near the school. Near the hospital The zones near schools near these hospitals will have many food and facilities. For example, there will be a Zuru Japanese restaurant near Sikarin Hospital. Out of the Srinakarin line also has Makro and Big C, or the market, there are also Lazal fresh markets in Soi La Sal and Udomsuk Market in front of Soi Udom Suk.
Facilities - Low Rise Condo Project, 8th floor, 5 buildings on an area of approximately 11 rai. There are 984 residences, 984 units and 3 other shops. Parking 303 vehicles have 90 bicycles and 50 motorcycles. Under the building and around the project It is considered a car park about 30%, which is not much. But with the project price level Should focus on the group of electric train service more than private cars. The building is organized into 2 large groups. The first group of buildings A and B next to the entrance to Sukhumvit 72 will surround the lotus pond of the project. As for the two groups, the C, D, E will surround the pool and the fitness room for the central part to be considered a lot. If compared to the general condo With a green area organized in the Concept Green Breeze of over 3,800 square meters, 430 square meters of salt swimming pool, fitness room with equipment, living rooms and decks, recreation rooms, exercises, central gardens. , CCTV security system, entry-out system, Key Card Access Project and Shuttle Bus, Bearing BTS station
Nearby places
- ESSO 600 m.
- St.andrews 850 m.
- Bangkok Mall 2.4 km
- < Li> St. Joseph School, Bangna 3.9 km
- BITEC Bangna 4 km
- Central Plaza, Bangna 5.1 km
- Big C Bangna 5.2 km. Li>
- Thai Nakarin Hospital 5.6 km
- SB Design Square 5.9 km
- Mega Bangna 11.1 km
- Makro Samut Prakan 6.4 km < /li>
- Big C Srinakarin 6.5 km
- 2.7 km.
- Udomsuk Market 4.2 km.
- Lasal School 4.7 km.
- Bangkok Pattana International School 3.4 km
- Sikarin Hospital 6.1 km
Interested in this project?
For rent 71 listings, For sale 45 listings
Project Details
Project Location
Loading map...
Loading map...
IDEO Mobi Sukhumvit Eastgate
7.1 km. away
139 properties for rent
Found 67 listings
Lumpini Ville Sukhumvit 76 - Bearing Station
3.1 km. away
27 properties for rent
Found 53 listings
The Metropolis Samrong Interchange
4.1 km. away
201 properties for rent
Found 39 listings
Notting Hill Sukhumvit 105
6.4 km. away
100 properties for rent
Found 48 listings
The Cabana
3.2 km. away
18 properties for rent
Found 19 listings
The Kith Plus Sukhumvit 113
4.7 km. away
34 properties for rent
Found 19 listings
Lumpini Ville Sukhumvit109 - Bearing
5.4 km. away
47 properties for rent
Found 21 listings
Supalai City Resort Bearing Station - Sukhumvit 105
6.5 km. away
17 properties for rent
dcondo Sukhumvit 109
5.5 km. away
10 properties for rent
Found 11 listings
Niche Mono Sukhumvit - Bearing
600 m. away
384 properties for rent
Found 84 listings
BTS Bearing
walk 21 min, 1.8 km. away
1,665 properties for rent
Found 843 listings
BTS Samrong
4.1 km. away
1,701 properties for rent
Found 696 listings
Song Wittaya School
8 km. away
3,410 properties for rent
Found 1,306 listings
Bangkok Patana School
7.9 km. away
7,591 properties for rent
Found 2,389 listings
Berkeley International School
5.8 km. away
9,338 properties for rent
Found 3,144 listings
Bangna Commercial College
6.6 km. away
19,941 properties for rent
Found 7,161 listings
Big C Extra Samrong
13.3 km. away
4,908 properties for rent
Found 1,395 listings
Big C Bang Na
7.8 km. away
12,351 properties for rent
Found 4,407 listings
Jas Urban Srinakarin
9.1 km. away
6,386 properties for rent
Found 2,199 listings
Muang Samut Prakarn Samut Prakarn
less than 100 m.
4,144 properties for rent
Found 1,393 listings
BITEC Bang Na
5.3 km. away
8,117 properties for rent
Found 2,778 listings
Imperial World Samrong
3.8 km. away
4,789 properties for rent
Found 1,414 listings
Sukhumvit 72
270 m. away
525 properties for rent
Found 167 listings
Soi Lasalle (Sukhumvit 105)
6.9 km. away
2,464 properties for rent
Found 1,026 listings
Soi Bearing (Sukhumvit 107)
5.7 km. away
1,721 properties for rent
Found 826 listings
Sukhumvit Road
less than 100 m.
64,502 properties for rent
Found 22,714 listings
Samrong Hospital
3.5 km. away
10,278 properties for rent
Found 3,349 listings
Project Amenities
Facility Pictures
















Unit Types
Studio
Ceiling Height 2.60 meters
Unit Size 22.44 - 27.30 sqm

Project Reviews

Lucky Ning
16/08/2567
Unio Sukhumvit 72 is good condo nearby Bearing Station, walking distance only 650 M and very convenient to grab food, reach the local market, find cheap foods. Moreover, this condo is very easy to rent out and nice place to stay for long time.

Condo Stocks
30/07/2564
คอนโดใกล้ บีทีเอส แบริ่ง

ND_Property
20/07/2564
ส่วนกลางดีมากค่ะ

Splus Agent
20/07/2564
ร่มรื่นน่าอยู่

Saravut
13/02/2564
ดินทางสะดวกสบาย เพียง 600 เมตร จากรถไฟฟ้า BTS แบริ่ง นั่งต่อไป 1 สถานีจุดเชื่อมต่อกับรถไฟฟ้าสายสีเหลือง (สำโรง อินเตอร์เชนจ์) และ 250 เมตร จากถนนสุขุมวิท เชื่อมต่อถนนเส้นหลัก
Units for Rent (61)


📢Condomangmum Condo for rent, Unio Sukhumvit 72, beautiful room, fully furnished, rent for only 7500/month only😍


Condo Unio Sukhumvit 72 / 8000 thb

🔥🔥🔥 For Rent Condo , UNIO Sukhumvit 72 , BTS-Bearing , Samrong Nuea , Don Mueang , Samut Prakarn , CX-90479 ✅ Live chat with us ADD LINE @connexproperty ✅ 🔥🔥🔥

For Rent Condo , UNIO Sukhumvit 72 , BTS-Bearing , Samrong Nuea , Don Mueang , Samut Prakarn , CX-86948 ✅ Live chat with us ADD LINE @connexproperty ✅

Unio Sukuhumvit 72 for rent ✨ Fully furnished

Condo For Rent!!Unio Sukhumvit 72 Phase1

DL26020911 Condo for rent, UNiO Sukhumvit 72 near BTS Bearing, ready to move in, call urgently 0653619502 LineID @897iyzll

#SC11923 📌 Rent | 🟦🟨UNiO Sukhumvit 72🟥🟩💬𝑪𝒐𝒏𝒕𝒂𝒄𝒕𝑳𝑰𝑵𝑬:@𝒔𝒆𝒄𝒓𝒆𝒕𝒑𝒓𝒐𝒑𝒆𝒓𝒕𝒚 🔥✨

Condo for Rent: Unio Sukhumvit 72 Near BTS Bearing (approx. 600 meters)

📌 Urgently for rent : UNIO Sukhumvit 72 beautiful room, fully furnished, ready to move in. MD-95213

🔺 For Rent Condo UNIO SUKHUMVIT 72 Building B, Floor 1,1 bed room, Room size 36 sqm

🔺 For Rent Condo UNIO SUKHUMVIT 72 Building E, Floor 3,Studio, Room size 22 sqm

🔺 For Rent Condo UNIO SUKHUMVIT 72 Building C, Floor 6,Studio, Room size 27.00 sqm

🔺 For Rent Condo UNIO SUKHUMVIT 72 Building B, Floor 5,1 bed room, Room size 28.00 sqm

For Rent Condo UNIO SUKHUMVIT 72 Building E, Floor 7,2 bed room, Room size 42.00 sqm

For Rent Condo UNIO SUKHUMVIT 72 Building E, Floor 7,2 bed room, Room size 42.00 sqm

🚩 For Rent Condo UNIO SUKHUMVIT 72 Building C, Floor 6,Studio, Room size 27.00 sqm

🚩 For Rent Condo UNIO SUKHUMVIT 72 Building B, Floor 1,1 bed room, Room size 36 sqm

🚩 For Rent Condo UNIO SUKHUMVIT 72 Building E, Floor 3,Studio, Room size 22 sqm
Click to see all listings to
view rental listings in this project
Units for Sale (36)

For Sell Condo UNIO SUKHUMVIT 72 Building B, Floor 3,2 bed room, Room size 42 sqm

Condo for Sale Unio Sukhumvit 72, 1 bedroom

For Sell Condo UNIO SUKHUMVIT 72 Building D, Floor 2,1 bed room, Room size 27.00 sqm

For Sell Condo UNIO SUKHUMVIT 72 Building C, Floor 6,Studio, Room size 22.68 sqm

For Sell Condo UNIO SUKHUMVIT 72 Building 1, Floor 4,1 bed room, Room size 28 sqm

For Sell Condo UNIO SUKHUMVIT 72 Building A, Floor 6,Studio, Room size 27 sqm

For Sell Condo UNIO SUKHUMVIT 72 Building D, Floor 2,1 bed room, Room size 27.00 sqm

For Sell Condo UNIO SUKHUMVIT 72 Building D, Floor 2,1 bed room, Room size 27.00 sqm

🔥 RESALE SPECIAL! 🔥 BRAND-NEW RENOVATION

For Sell Condo UNIO SUKHUMVIT 72 Building C, Floor 3,1 bed room, Room size 23 sqm

For Sell Condo UNIO SUKHUMVIT 72 Building D, Floor 2,1 bed room, Room size 27.00 sqm

For Sell Condo UNIO SUKHUMVIT 72 Building B, Floor 6,Studio, Room size 23 sqm

For Sell Condo UNIO SUKHUMVIT 72 Building B, Floor 6,Studio, Room size 23 sqm

DL26020503 For Sale: UNiO Sukhumvit 72 Condominium, ready to move in. Call now 0638692663 Line ID @655ebbvc

Selling 1 Studio Condo, 27 sq.m., UNiO Sukhumvit 72

2-BR Condo at Unio Sukhumvit 72 near BTS Bearing (ID 2353389)

For Sale 1.5M 🔥Unio Sukhumvit 72

P-147690 Condo for for sell Unio Sukhumvit 72 fully furnished With tenent

P-141013 Condo for for sell Unio Sukhumvit 72 fully furnished.
Click to see all listings to
view sale listings in this project
Nearby Projects UNiO Sukhumvit 72

IDEO Mobi Sukhumvit Eastgate
Bang Na Bangkok

Lumpini Ville Sukhumvit 76 - Bearing Station
Muang Samut Prakarn Samut Prakarn

The Metropolis Samrong Interchange
Muang Samut Prakarn Samut Prakarn

Notting Hill Sukhumvit 105
Bang Na Bangkok
The Cabana
Phra Pra Daeng Samut Prakarn

The Kith Plus Sukhumvit 113
Muang Samut Prakarn Samut Prakarn

Lumpini Ville Sukhumvit109 - Bearing
Muang Samut Prakarn Samut Prakarn

dcondo Sukhumvit 109
Muang Samut Prakarn Samut Prakarn




