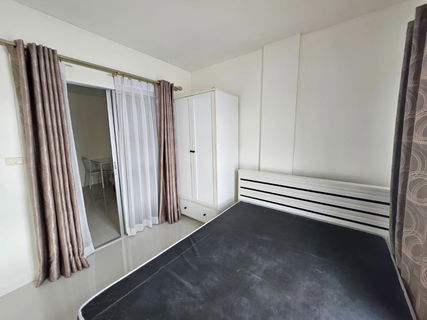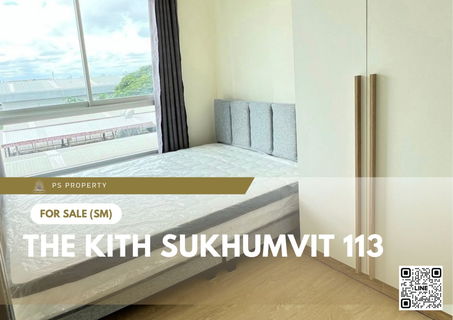
The Kith Sukhumvit 113
Interested in this project?
For rent 12 listings, For sale 19 listings
Project Details
Project Location
Loading map...
Loading map...
Lumpini Mixx Thepharak - Srinakarin
walk 19 min, 1.5 km. away
67 properties for rent
Found 47 listings
Kensington Sukhumvit - Theparak
3.4 km. away
156 properties for rent
Found 33 listings
The Seasons Srinakarin
2.3 km. away
2 properties for rent
Found 18 listings
Ekpailin Tower Srinakarin
2 km. away
0 properties for rent
Found 1 listings
The Color Living Condominium
walk 20 min, 1.7 km. away
4 properties for rent
Found 0 listings
Nakarin Condominium
less than 100 m.
0 properties for rent
Found 0 listings
Palm Pavilion Thepharak
2.2 km. away
1 properties for rent
Found 0 listings
Ariston Condotown
less than 100 m.
0 properties for rent
Found 0 listings
Onvida Grand Condo
walk 23 min, 1.9 km. away
0 properties for rent
Found 0 listings
Thepharak Condo town
2.2 km. away
2 properties for rent
Found 0 listings
MRT Si Dan
walk 19 min, 1.6 km. away
150 properties for rent
Found 112 listings
MRT Si Thepha
walk 16 min, 1.3 km. away
122 properties for rent
Found 74 listings
La Salle College
4.2 km. away
2,754 properties for rent
Found 1,289 listings
Assumption Samutprakarn School
4.5 km. away
1,552 properties for rent
Found 456 listings
St. Joseph Bangna
2.2 km. away
2,464 properties for rent
Found 1,214 listings
Song Wittaya School
2.4 km. away
3,158 properties for rent
Found 1,492 listings
Thai-Singapore International School
5.1 km. away
2,135 properties for rent
Found 705 listings
Thai-Singapore International School Srinakarin
5.1 km. away
2,294 properties for rent
Found 755 listings
Bangna Commercial College
8.2 km. away
18,783 properties for rent
Found 7,488 listings
Tesco Lotus Srinakarindra
2.6 km. away
413 properties for rent
Found 165 listings
Big C Extra Srinakarindra
3.3 km. away
3,171 properties for rent
Found 1,518 listings
Big C Extra Samrong
6 km. away
4,505 properties for rent
Found 1,560 listings
Big C Bang Na
5.8 km. away
11,300 properties for rent
Found 4,776 listings
Jas Urban Srinakarin
walk 21 min, 1.8 km. away
5,803 properties for rent
Found 2,489 listings
Muang Samut Prakarn Samut Prakarn
less than 100 m.
3,739 properties for rent
Found 1,589 listings
Srinagarindra Road
less than 100 m.
5,740 properties for rent
Found 2,720 listings
Samrong Hospital
3.9 km. away
9,260 properties for rent
Found 3,610 listings
Sikarin Hospital
4.5 km. away
3,146 properties for rent
Found 1,347 listings
Project Amenities
Unit Types
1 Bedroom
Ceiling Height -
Unit Size 28.5 - 36.94 sqm
No floor plan image available
Project Reviews

Saravut
13/02/2564
ใกล้รถไฟฟ้า BTS เดินทางสะดวกสบายเพียง 700 เมตร จากถนนศรีนครินทร์ เชื่อมโยงสู่ถนนสุขุมวิท ศรีนครินทร์ เทพารักษ์ บางนา

กรณ์
12/02/2564
โครงการนี้ค่อนข้างมีอายุหลายปี ตั้งอยู่กลางซอยสุขุมวิท 113 การเดินทางค่อนข้างไกลกับบีทีเอส บรรยาการสงบเงียบดี

Areerat
11/02/2564
เป็นคอนโด Low rise 7 ชั้น จำนวน 2 อาคาร เข้าออกได้ 2 เส้นทาง สุขุมวิท 113 และ ศรีนครินทร์ ถ้ามาจากรถไฟฟ้า BTS สามารถมาลง BTS สำโรง ได้ และ อนาคต จะมีสถานี ศรีด่าน รถไฟฟ้าสายสีเหลือง ทำให้สะดวกในการเดินทางมากยิ่งขึ้น สถานที่ใกล้เคียง พาราไดซ์พาร์ค, เซ็นทรัลบางนา, ซีคอนสแควร์, อิมพีเรียลและบิ๊กซีสำโรง, โรงเรียนนานาชาติบางกอกพัฒนา, โรงเรียนลาซาล, โรงเรียนเซ็นโยเซฟบางนา, มหาลัยรามคำแหง, ศูนย์ใบเทคบางนา, สวนหลวงร.9, โรงบาลสำโรง
Units for Rent (11)

For Rent Condo THE KITH SUKHUMVIT 113 Building A, Floor 3,1 bed room, Room size 28 sqm

📌 For Rent Condo THE KITH SUKHUMVIT 113 Building A, Floor 3,1 bed room, Room size 28 sqm

🔺 For Rent Condo THE KITH SUKHUMVIT 113 Building A, Floor 3,1 bed room, Room size 28 sqm

🚩 For Rent Condo THE KITH SUKHUMVIT 113 Building A, Floor 3,1 bed room, Room size 28 sqm

🎉 For Rent Condo THE KITH SUKHUMVIT 113 Building A, Floor 3,1 bed room, Room size 28 sqm

For Rent 🔥 The Kith Sukhumvit 113 🔥 Fully furnished and equipped with appliances. Near BTS Samrong.

The Kith Sukhumvit 113 for rent ✨ Fully furnished

Siamese Exclusive 2 bedrooms, for rent

P-38921 🏢Condo for rent The Kith Sukhumvit 113 fully furnished (Confirm again when visit). 🔥🔥🔥

The Kith Sukhumvit 113The Kith Sukhumvit 113

1-BR Condo at The Kith Sukhumvit 113 in Samrong Nuea (ID 1985986)
Units for Sale (18)

For Sell Condo THE KITH SUKHUMVIT 113 Building A, Floor 5,1 bed room, Room size 28 sqm

For Sell Condo THE KITH SUKHUMVIT 113 Building A, Floor 5,1 bed room, Room size 28 sqm

For Sell Condo THE KITH SUKHUMVIT 113 Building A, Floor 3,1 bed room, Room size 28 sqm

Urgent Sale 🔥 The Kith Sukhumvit 113 🔥 Beautifully furnished, fully equipped, near BTS Samrong.

(18742) The Kith Sukhumvit 113

(18520) Project name The Kith Sukhumvit 113

🚩 For Sell Condo THE KITH SUKHUMVIT 113 Building A, Floor 4,1 bed room, Room size 56.00 sqm

🔺 For Sell Condo THE KITH SUKHUMVIT 113 Building A, Floor 4,1 bed room, Room size 56.00 sqm

🍃VictorsAsset260725🍃 The Kith Sukhumvit 113

📌 For Sell Condo THE KITH SUKHUMVIT 113 Building A, Floor 4,1 bed room, Room size 56.00 sqm

For Sell Condo THE KITH SUKHUMVIT 113 Building A, Floor 5,1 bed room, Room size 28 sqm

Urgent sale ✨ The Kith Sukhumvit 113 ✨ Beautifully decorated, convenient transportation, near BTS

Urgent sale ✨ The Kith Sukhumvit 113 ✨ Beautifully decorated, convenient transportation, near BTS

Urgent sale ✨ The Kith Sukhumvit 113 ✨ Fully furnished and equipped, near BTS Samrong

📍 Condo For Sale The Kith Sukhumvit 113 🚈 Near BTS Samrong
![[For Sale] Condo The KITH Sukhumvit 113 near BTS Samrong and Sri Dan Station.](https://bcdn.propertyhub.in.th/pictures/202509/20250922/ZwSQnU5sMKQAx8YgMfn8.jpg?width=536&height=320)
[For Sale] Condo The KITH Sukhumvit 113 near BTS Samrong and Sri Dan Station.

CS526 FOR SALE The Kith Sukhumvit 113 ( BTS Samrong ) 064 665 4666

🌻P-1035🌻Sale Condo The Kith Sukhumvit 113 price 1.19 M.🌻*0659174222*🌻
Nearby Projects The Kith Sukhumvit 113


Lumpini Mixx Thepharak - Srinakarin
Muang Samut Prakarn Samut Prakarn

Kensington Sukhumvit - Theparak
Muang Samut Prakarn Samut Prakarn
The Seasons Srinakarin
Muang Samut Prakarn Samut Prakarn
Ekpailin Tower Srinakarin
Muang Samut Prakarn Samut Prakarn
The Color Living Condominium
Muang Samut Prakarn Samut PrakarnNakarin Condominium
Muang Samut Prakarn Samut PrakarnPalm Pavilion Thepharak
Muang Samut Prakarn Samut Prakarn
Ariston Condotown
Muang Samut Prakarn Samut Prakarn

