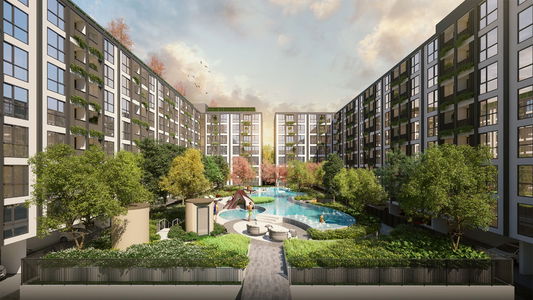




The Indeed Condo Grand Canal
Interested in this project?
For rent 2 listings, For sale 7 listings
Project Details
Project Location
Loading map...
Loading map...
Deluxe Residence
510 m. away
0 properties for rent
Found 0 listings
Vay Amata
walk 13 min, 1.1 km. away
2 properties for rent
Found 159 listings
The Urbantier Amata Nakhon
walk 13 min, 1.1 km. away
0 properties for rent
Found 0 listings
THE ORIGIN OASIS AMATA - CHONBURI
walk 14 min, 1.2 km. away
0 properties for rent
Found 0 listings
THE URBAN SPACE AMATA NAKHON
walk 13 min, 1.1 km. away
0 properties for rent
Found 0 listings
THE URBAN PLANET AMATA NAKHON
walk 14 min, 1.1 km. away
0 properties for rent
Found 0 listings
DSC Residence
walk 17 min, 1.4 km. away
0 properties for rent
Found 0 listings
No mass transit information available
No educational institutions nearby
No shopping centers nearby
Phan Thong Chonburi
less than 100 m.
8 properties for rent
Found 169 listings
Ammata Nakhon Industrial Estate
5.4 km. away
119 properties for rent
Found 231 listings
Amata Nakorn
5 km. away
113 properties for rent
Found 228 listings
Nong Mai Daeng
less than 100 m.
443 properties for rent
Found 295 listings
No airports/hospitals nearby
Project Amenities
Unit Types
Studio
Ceiling Height -
Unit Size -
No floor plan image available
Project Reviews
Units for Rent (2)

The indeed condo grand canal for rent

The Indeed Condo Grand Canal 2 bedroom
Units for Sale (6)

UK06-001 The Indeed Condo Grand Canal

Luxury condo for sale nearly Amata city

Sales condo 1 Bedroom Chonburi

INDEED CONDO GRAND CANAL FOR SALE

For Sale!! Indeed grand canal

INDEED CONDO GRAND CANAL FOR SALE
Nearby Projects The Indeed Condo Grand Canal

Deluxe Residence
Phan Thong Chonburi

Vay Amata
Phan Thong Chonburi

The Urbantier Amata Nakhon
Phan Thong Chonburi
THE ORIGIN OASIS AMATA - CHONBURI
Muang Chon Buri Chonburi

THE URBAN SPACE AMATA NAKHON
Phan Thong Chonburi

THE URBAN PLANET AMATA NAKHON
Phan Thong Chonburi


