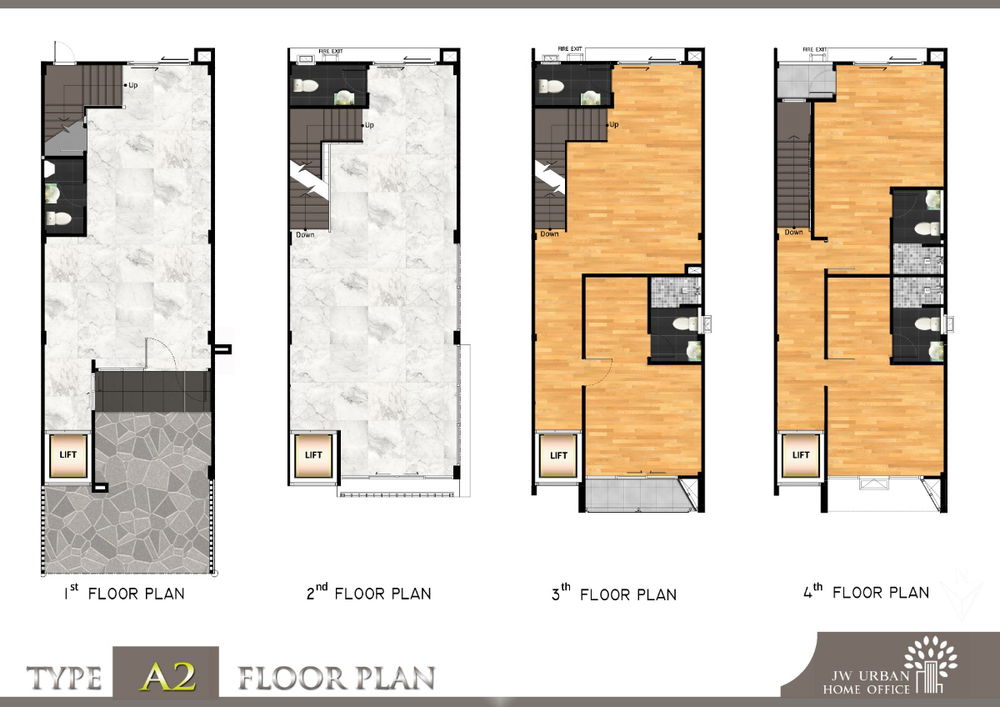




JW URBAN HOME OFFICE
Interested in this project?
For rent 6 listings, For sale 2 listings
Project Details
Project Location
Loading map...
Loading map...
Baanrimsuan Tawansai
walk 16 min, 1.3 km. away
0 properties for rent
Found 0 listings
Saithip
510 m. away
0 properties for rent
Found 0 listings
Patio Viphawadee-Songprapa
700 m. away
0 properties for rent
Found 1 listings
Suanthong Villa 6 Songprapha
870 m. away
0 properties for rent
Found 0 listings
Pleno Donmueang - Songprapa
780 m. away
0 properties for rent
Found 1 listings
Grand Ville Donmuang-Songprapa 30
860 m. away
0 properties for rent
Found 1 listings
Citysense Donmueang-Songprapa
walk 14 min, 1.2 km. away
1 properties for rent
Found 4 listings
Pincharoen 3
920 m. away
0 properties for rent
Found 0 listings
Mueang Mai Don Mueang
less than 100 m.
0 properties for rent
Found 0 listings
Saeng Pitoon
walk 18 min, 1.5 km. away
0 properties for rent
Found 0 listings
Don Mueang Station
3.1 km. away
13 properties for rent
Found 49 listings
Donmuang Taharnagardbumrung School
3.3 km. away
166 properties for rent
Found 592 listings
Rittiyawannalai School
10.8 km. away
174 properties for rent
Found 498 listings
Rangsit University
6.4 km. away
146 properties for rent
Found 429 listings
Ozone One Market
560 m. away
15 properties for rent
Found 74 listings
Don Mueang New Market
3.1 km. away
27 properties for rent
Found 103 listings
Don Mueang
less than 100 m.
76 properties for rent
Found 209 listings
Song Prapha Road
less than 100 m.
20 properties for rent
Found 101 listings
Don Mueang Airport
3 km. away
128 properties for rent
Found 413 listings
Project Amenities
Facility Pictures



Unit Types






Project Reviews
Units for Rent (2)

#R4918 Home office for rent Jw Urban Home Office (Don Mueang)

📌 For Rent 4-story Home office JW URBAN HOME OFFICE 3 bedroom 6 bathroom
Units for Sale (1)

📌 For Sell Home office JW URBAN HOME OFFICE SONGPRAPA - DONMUANG 4-story 3 bedroom 6 bathroom
Nearby Projects JW URBAN HOME OFFICE
Baanrimsuan Tawansai
Don Mueang BangkokSaithip
Don Mueang BangkokSuanthong Villa 6 Songprapha
Don Mueang Bangkok

Pleno Donmueang - Songprapa
Don Mueang BangkokGrand Ville Donmuang-Songprapa 30
Don Mueang Bangkok
Pincharoen 3
Don Mueang BangkokMueang Mai Don Mueang
Don Mueang Bangkok



