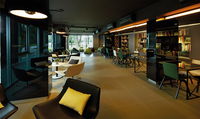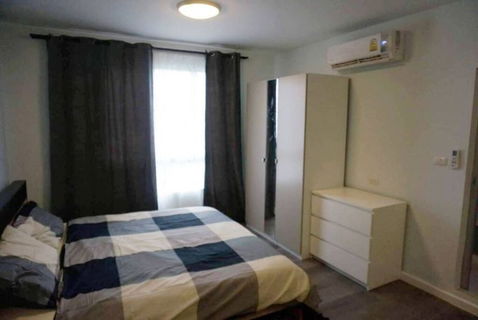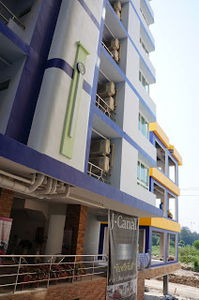




dcondo Campus Resort Bangna
D -Condo Campus Resort Bangna Dcondo Campus Resort Bangna Developed by Sansiri Public Company Limited Condominium: 5 Building 8, Floor 1,210 Units DCONDO Campus Resort Bangna, near ABAC University, Bang Na, in the heart of Bang Bo area Soi ABAC Bangna Bang Na-Trat Road, Km. 26, complete condo Comes with a perfect function With complete furniture The central area emphasizes naturalness. And safety that meets standards 24 hours a day as a food source There are shops, restaurants and community malls. -Near Ruam Chai Pracharak Hospital 6 kilometers -Near ABEC Bangna -Near Suvarnabhumi Airport
Interested in this project?
For rent 56 listings, For sale 35 listings
Project Details
Other Names
- d condo Campus Resort Bangna
- ดี คอนโด แคมปัส รีสอร์ท บางนา
- d condo แคมปัส รีสอร์ท บางนา
Project Location
Loading map...
Loading map...
Viia 7 Bangna
2 km. away
3 properties for rent
Found 7 listings
Landmark Residence
walk 12 min, 1 km. away
0 properties for rent
Found 0 listings
Dream Boxx
2.1 km. away
0 properties for rent
Found 3 listings
Preme Condo ABAC Bangna
750 m. away
7 properties for rent
Found 0 listings
The Avenue Beach
2 km. away
1 properties for rent
Found 2 listings
J Canal Condominium
walk 20 min, 1.7 km. away
0 properties for rent
Found 0 listings
Viia 7
2 km. away
0 properties for rent
Found 1 listings
The Avenue @10
2 km. away
0 properties for rent
Found 0 listings
VR Condo
less than 100 m.
0 properties for rent
Found 0 listings
Preme Lakeview
walk 22 min, 1.8 km. away
5 properties for rent
Found 0 listings
No mass transit information available
Assumption University Bang Na Campus
2.5 km. away
161 properties for rent
Found 107 listings
No shopping centers nearby
Bang Bo Samut Prakarn
less than 100 m.
76 properties for rent
Found 46 listings
Bang Phli Industrial Estate
7.7 km. away
171 properties for rent
Found 126 listings
Wellgrow Industrial Estate
11.3 km. away
86 properties for rent
Found 64 listings
Bangna 2 Hospital
less than 100 m.
302 properties for rent
Found 200 listings
Ruamchai Pracharuk Hospital
less than 100 m.
152 properties for rent
Found 102 listings
Bang Bo Hospital
6.4 km. away
161 properties for rent
Found 107 listings
Project Amenities
Facility Pictures




Unit Types
Studio
Ceiling Height -
Unit Size -
No floor plan image available
Project Reviews

ND_property1
28/04/2564
หาของกินง่ายมากค่ะ

Nut
13/02/2564
ไกลตลาด หาของกินยากสักนิด แต่มีความเป็นส่วนตัวสูง

Daran Phawanatthanasorn
12/02/2564
คอนโดทำเลดี ใกล้เอแบคบางนา ดีไซน์รองรับชีวิตสนุกๆ ของไลฟ์สไตล์แคมปัส โดดเด่นด้วยพื้นที่ส่วนกลาง ที่ตอบโจทย์กิจกรรมหลากหลายได้อย่างสมบูรณ์แบบ

ST
11/02/2564
คอนโดปลอดภัย รปภ 24 ชม. ดูแล นศ ทั่วถึง มีรถ รับส่งไปมหาลัย

JP
11/02/2564
Good condo Near AU / Van service to university
Units for Rent (53)

For rent condo DCONDO CAMPUS RESORT BANGNA Building A, Floor 4,Studio, Room size 30 sqm

🔴🔴🔴D Condo Campus Resort Bangna near ABAC University🔴🔴🔴

🔥🔥dcondo campus Resort Bangna🔥🔥

DCRB110 Dcondo Campus Resort Bangna 8Fl. building C, 30 sqm. 12,000 Baht ✅ Line : @p2nproperty

D condo Campus resort Abac bangna for rent floor 2 C

D condo Campus resort Abac bangna for rent

🔥HotDeal‼️ForRent Condo-Great Price at Dcondo Campus Resort Bangna

For Rent Dcondo Campus Resort Bangna Unit 278/1061 (Available 9/11/68)

DL25020072 Condo for rent, dcondo Campus Resort Bangna near -, ready to move in, call urgently 0800343450 LineID @655ebbvc

DL25110738 Condo for rent, dcondo Campus Resort Bangna near -, ready to move in, call urgently 0614453194 LineID @162cjixi

Cheapest in the project! ‼️ For Rent 🔥 Dcondo Campus Resort Bangna. Beautiful room, fully furnished + washing machine included.📍

Room for rent Dcondo Bangna - Owner (E Building)

Condo for rent in Dcondo Campus Resort Bangna

For rent Corner room, Front building,available 1st Oct 2025

Available DCONDO ABAC B5 Best deal renovated !!

D Condo Abac Bangna for rent, ready to move in!!! @tppagent

Available DCONDO ABAC C6 8,900
![รูปภาพ 1 Bed Condo for Rent Dcondo Abac Bangna at [Ref: P#202106-34615]](https://bcdn.propertyhub.in.th/pictures/202106/20210623/v3ixfjCBwa2yxc8pE4PK.jpg?width=536&height=320)
1 Bed Condo for Rent Dcondo Abac Bangna at [Ref: P#202106-34615]

Available DCONDO ABAC B2 8,000
Click to see all listings to
view rental listings in this project
Units for Sale (30)

For Sell Condo DCONDO CAMPUS RESORT BANGNA Building A, Floor 8,Studio, Room size 30 sqm

For Sell Condo DCONDO CAMPUS RESORT BANGNA Building E, Floor 5,Studio, Room size 30 sqm

Condo for sale, D Condo Campus Resort Bangna, STUDIO , 8th floor, Building A, near ABAC Bangna.

For Sell Condo DCONDO CAMPUS RESORT BANGNA Building E, Floor 5,Studio, Room size 30 sqm

🍃OwKamel041125🍃 📌 Dcondo Campus Resort Bangna

🍃OwPear110325🍃 D condo Campus Resort Bangna

🔺 For Sell Condo DCONDO CAMPUS RESORT BANGNA Building E, Floor 2,Studio, Room size 30 sqm

📌 For Sell Condo DCONDO CAMPUS RESORT BANGNA Building D, Floor 5,1 bed room, Room size 30.00 sqm

SUGFNV Condo For Sale D condo Campus Resort Bangna 30 Sq.M. Floor 5 Building E line id : @pinpropertyth

🚩 For Sell Condo DCONDO CAMPUS RESORT BANGNA Building E, Floor 2,Studio, Room size 30 sqm

🚩 Condo for sale, D Condo Campus Resort Bangna, STUDIO , 8th floor, Building A, near ABAC Bangna.

dcondo Campus Resort Bangna

🚩 For Sell Condo DCONDO CAMPUS RESORT BANGNA Building D, Floor 5,1 bed room, Room size 30.00 sqm

🔺 Condo for sale, D Condo Campus Resort Bangna, STUDIO , 8th floor, Building A, near ABAC Bangna.

🔺 For Sell Condo DCONDO CAMPUS RESORT BANGNA Building D, Floor 5,1 bed room, Room size 30.00 sqm

📌 Condo for sale, D Condo Campus Resort Bangna, STUDIO , 8th floor, Building A, near ABAC Bangna.

📌 For Sell Condo DCONDO CAMPUS RESORT BANGNA Building E, Floor 2,Studio, Room size 30 sqm

Room for sell Dcondo Campus Resort Bangna

Room for Sell D condo Campus Resort Bangna (SA-01)
Click to see all listings to
view sale listings in this project
Nearby Projects dcondo Campus Resort Bangna

Viia 7 Bangna
Bang Sao Thong Samut Prakarn
Landmark Residence
Bang Bo Samut Prakarn
Dream Boxx
Bang Sao Thong Samut Prakarn
Preme Condo ABAC Bangna
Bang Bo Samut Prakarn

The Avenue Beach
Bang Bo Samut Prakarn
J Canal Condominium
Bang Bo Samut Prakarn
Viia 7
Bang Sao Thong Samut Prakarn
The Avenue @10
Bang Sao Thong Samut Prakarn
VR Condo
Bang Bo Samut Prakarn

